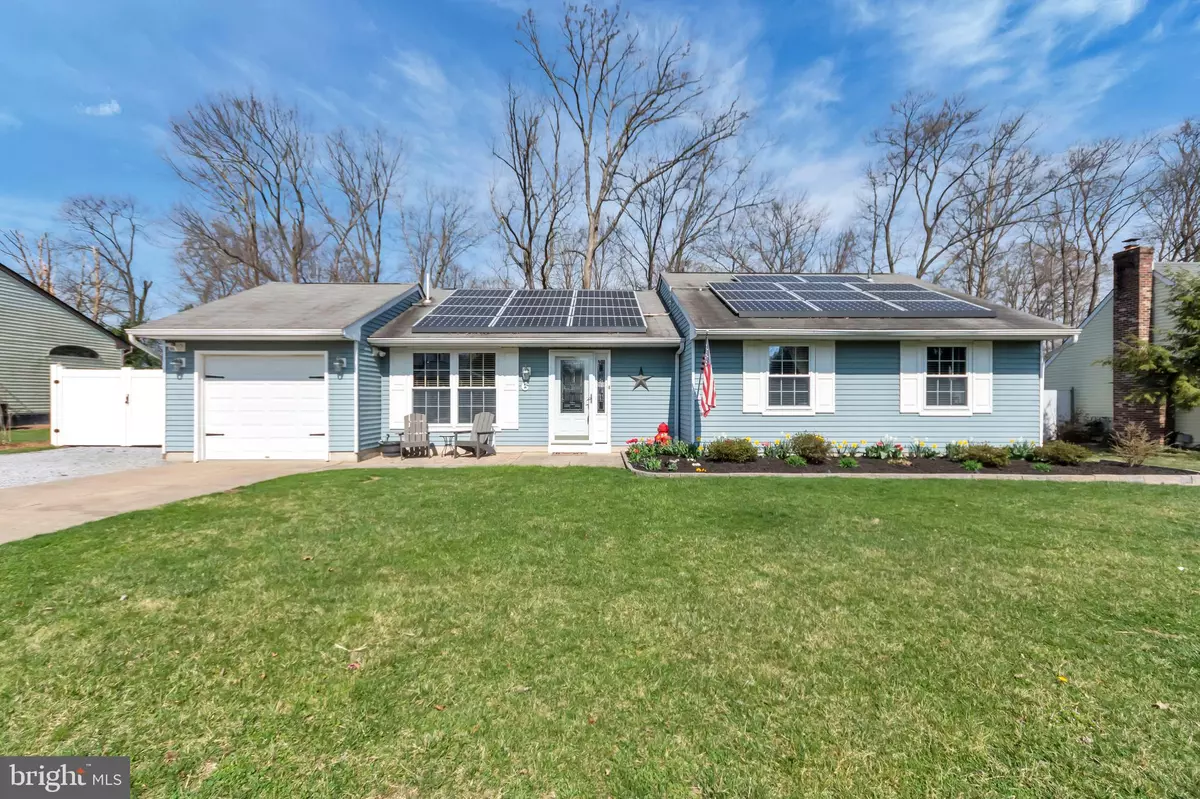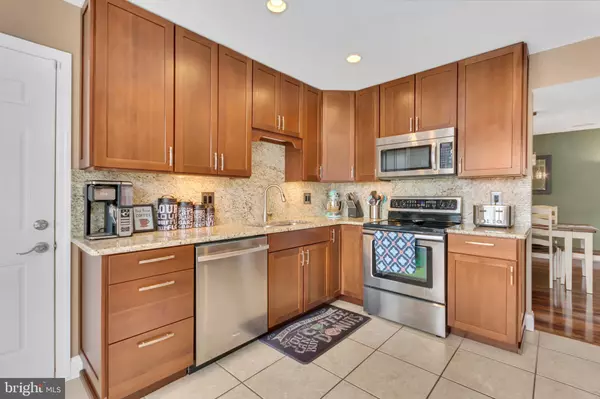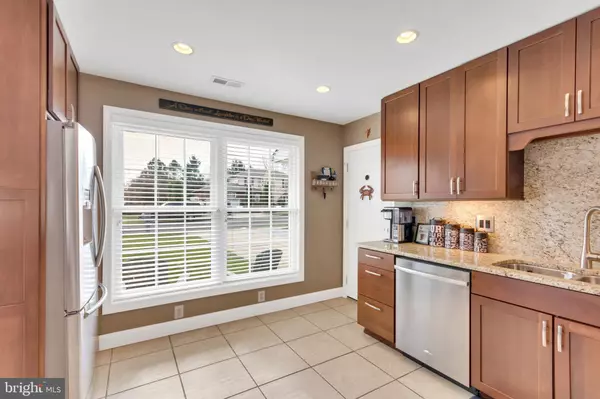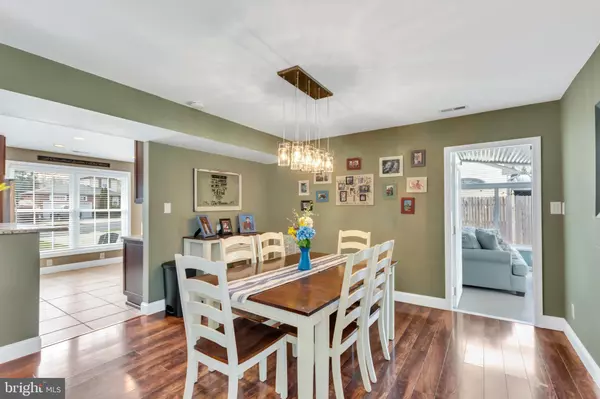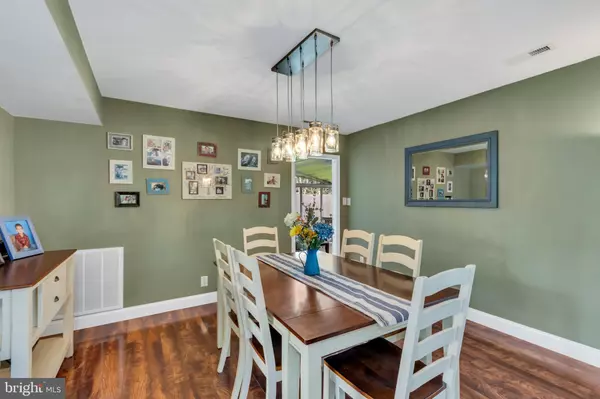$187,900
$189,900
1.1%For more information regarding the value of a property, please contact us for a free consultation.
3 Beds
1 Bath
1,298 SqFt
SOLD DATE : 07/19/2019
Key Details
Sold Price $187,900
Property Type Single Family Home
Sub Type Detached
Listing Status Sold
Purchase Type For Sale
Square Footage 1,298 sqft
Price per Sqft $144
Subdivision Crosspointe
MLS Listing ID NJGL238592
Sold Date 07/19/19
Style Ranch/Rambler
Bedrooms 3
Full Baths 1
HOA Y/N N
Abv Grd Liv Area 1,298
Originating Board BRIGHT
Year Built 1978
Annual Tax Amount $5,684
Tax Year 2018
Lot Size 0.280 Acres
Acres 0.28
Lot Dimensions 80.00 x 150.00
Property Description
Welcome to this charming rancher, located in the heart of Washington Township. As you arrive to your new home you'll see the beautiful curb appeal of the fresh landscaping that wraps around the quaint front porch. Enter into the home and see the open concept and engineered hardwood floors that flow throughout. The gorgeous gourmet kitchen has updated 42' cabinets, granite counters and back splash, under-mount lighting, and included stainless steel appliances. There is even a breakfast bar with added cabinets underneath. The family room and dining room are off of the kitchen with updated light fixtures in this open concept. Down the hall you will find all 3 bedrooms with ceiling fans. The full bath is updated with tile floors and newer vanity. There is a large laundry closet that houses the washer & dryer, as well as added storage space. Out back, the sun room is surrounded by windows which can all be opened to let the breeze come through! Large open back yard has tree line around the exterior creating a private oasis. Fully fenced in so the little ones or pets can play! Shed located on property, as well as a 1 car attached garages with automatic garage door openers. Solar panels are on a lease that is transferable! This updated home is ready for new owners and should be on your must see list!
Location
State NJ
County Gloucester
Area Washington Twp (20818)
Zoning PR1
Rooms
Other Rooms Living Room, Dining Room, Primary Bedroom, Bedroom 2, Bedroom 3, Kitchen, Sun/Florida Room
Main Level Bedrooms 3
Interior
Interior Features Attic, Ceiling Fan(s), Floor Plan - Open, Kitchen - Eat-In, Kitchen - Island, Upgraded Countertops
Hot Water Natural Gas
Heating Forced Air
Cooling Central A/C, Ceiling Fan(s)
Equipment Water Heater, Washer, Stove, Stainless Steel Appliances, Refrigerator, Oven/Range - Gas, Microwave, Dryer - Front Loading, Dishwasher
Fireplace N
Appliance Water Heater, Washer, Stove, Stainless Steel Appliances, Refrigerator, Oven/Range - Gas, Microwave, Dryer - Front Loading, Dishwasher
Heat Source Natural Gas
Exterior
Parking Features Garage - Front Entry
Garage Spaces 1.0
Fence Fully
Water Access N
Roof Type Shingle
Accessibility None
Attached Garage 1
Total Parking Spaces 1
Garage Y
Building
Lot Description Front Yard, Landscaping, Level, Rear Yard
Story 1
Foundation Slab
Sewer Public Sewer
Water Public
Architectural Style Ranch/Rambler
Level or Stories 1
Additional Building Above Grade, Below Grade
New Construction N
Schools
High Schools Washington Twp. H.S.
School District Washington Township Public Schools
Others
Senior Community No
Tax ID 18-00116 27-00003
Ownership Fee Simple
SqFt Source Assessor
Security Features Security System
Acceptable Financing Cash, Conventional, FHA, VA
Listing Terms Cash, Conventional, FHA, VA
Financing Cash,Conventional,FHA,VA
Special Listing Condition Standard
Read Less Info
Want to know what your home might be worth? Contact us for a FREE valuation!

Our team is ready to help you sell your home for the highest possible price ASAP

Bought with Steven Kempton • RE/MAX Community-Williamstown

