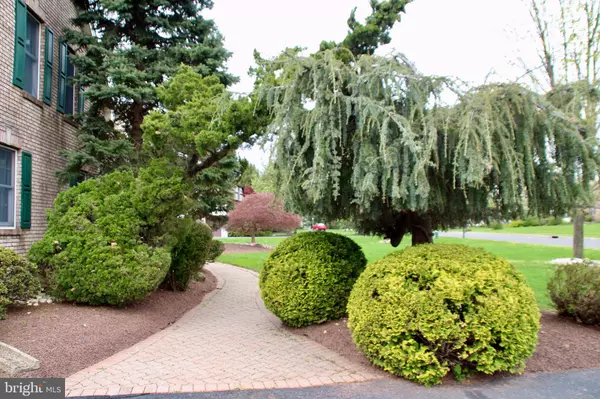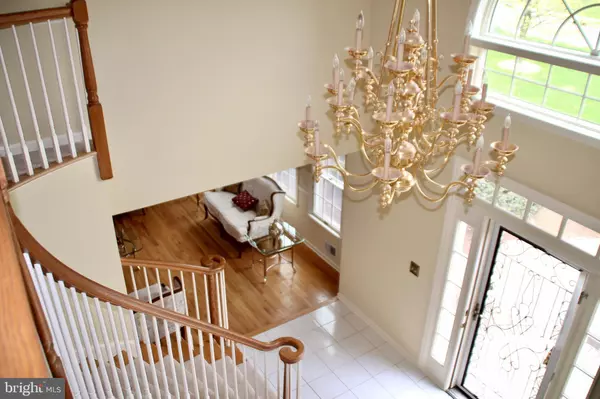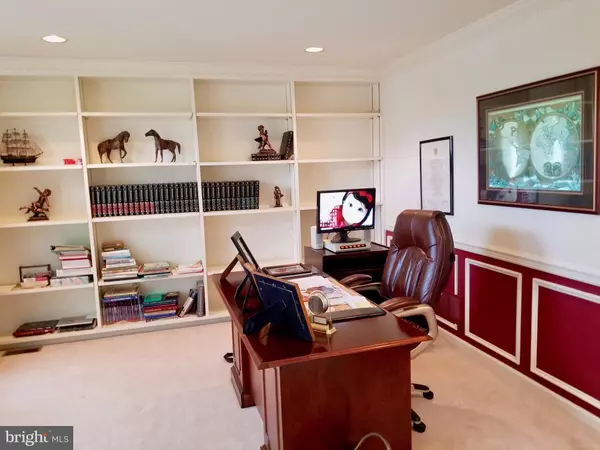$720,000
$724,900
0.7%For more information regarding the value of a property, please contact us for a free consultation.
5 Beds
4 Baths
4,253 SqFt
SOLD DATE : 07/03/2019
Key Details
Sold Price $720,000
Property Type Single Family Home
Sub Type Detached
Listing Status Sold
Purchase Type For Sale
Square Footage 4,253 sqft
Price per Sqft $169
Subdivision None Available
MLS Listing ID NJSO111558
Sold Date 07/03/19
Style Colonial
Bedrooms 5
Full Baths 3
Half Baths 1
HOA Y/N N
Abv Grd Liv Area 4,253
Originating Board BRIGHT
Year Built 1993
Annual Tax Amount $16,546
Tax Year 2018
Lot Size 1.033 Acres
Acres 1.03
Lot Dimensions 150.00 x 300.00
Property Description
Come see this expansive 4254 sq. ft. classic colonial situated on 1.3 luscious acres. The 1st floor features a large living & dining room plus an office/1st floor bedroom option. The kitchen opens to reveal a spacious breakfast area bringing the total kitchen to over 30 feet across the sunlit rear of the home. The oversized family room features vaulted ceiling, skylights & a wood fireplace. Dual stairs lead to 5 bedrooms including the master suite. All new paint and carpeting this wonderful home is ready to move into. Plus and like an added bonus the basement has 8-foot ceilings waiting for future expansion, Think Media Room! Also featured are polished Hardwood Floors, Anderson Windows, Dual Zone Heat and AC, solid Construction, 3 car oversized garage, an expansive patio and Gazebo.
Location
State NJ
County Somerset
Area Hillsborough Twp (21810)
Zoning RA
Rooms
Other Rooms Living Room, Dining Room, Primary Bedroom, Bedroom 2, Bedroom 3, Bedroom 4, Bedroom 5, Kitchen, Family Room, Foyer, Breakfast Room, Laundry, Office
Basement Full, Unfinished
Main Level Bedrooms 5
Interior
Interior Features Attic, Attic/House Fan, Built-Ins, Carpet, Ceiling Fan(s), Chair Railings, Combination Kitchen/Dining, Crown Moldings, Curved Staircase, Dining Area, Double/Dual Staircase, Floor Plan - Traditional, Formal/Separate Dining Room, Kitchen - Country, Kitchen - Eat-In, Kitchen - Island, Kitchen - Table Space, Primary Bath(s), Recessed Lighting, Walk-in Closet(s), Wood Floors, Wood Stove
Hot Water Natural Gas
Heating Central, Forced Air
Cooling Central A/C
Flooring Hardwood, Carpet, Ceramic Tile
Fireplaces Number 1
Fireplaces Type Brick, Wood
Equipment Built-In Microwave, Built-In Range, Dishwasher, Dryer - Gas, Water Heater
Fireplace Y
Window Features ENERGY STAR Qualified,Energy Efficient,Double Pane
Appliance Built-In Microwave, Built-In Range, Dishwasher, Dryer - Gas, Water Heater
Heat Source Natural Gas
Laundry Main Floor
Exterior
Parking Features Garage - Side Entry, Oversized
Garage Spaces 3.0
Utilities Available Cable TV, Electric Available, Natural Gas Available, Phone, Sewer Available, Water Available
Water Access N
Roof Type Architectural Shingle
Accessibility 2+ Access Exits, 36\"+ wide Halls
Attached Garage 3
Total Parking Spaces 3
Garage Y
Building
Story 2
Sewer Public Sewer
Water Public
Architectural Style Colonial
Level or Stories 2
Additional Building Above Grade
Structure Type 2 Story Ceilings,Cathedral Ceilings
New Construction N
Schools
Elementary Schools Amsterdam School
Middle Schools Hillsborough M.S.
High Schools Hillsborough H.S.
School District Hillsborough Township Public Schools
Others
Senior Community No
Tax ID 10-00207 02-00032
Ownership Fee Simple
SqFt Source Assessor
Security Features Carbon Monoxide Detector(s),Electric Alarm
Acceptable Financing Cash, Conventional, VA
Listing Terms Cash, Conventional, VA
Financing Cash,Conventional,VA
Special Listing Condition Standard
Read Less Info
Want to know what your home might be worth? Contact us for a FREE valuation!

Our team is ready to help you sell your home for the highest possible price ASAP

Bought with Srini Chandra • RE/MAX First Realty






