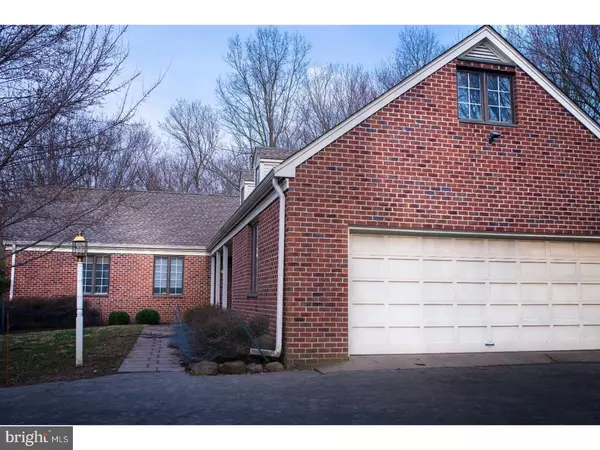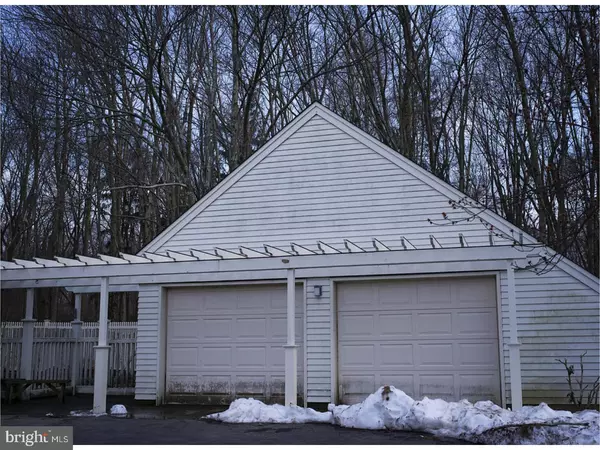$535,000
$625,000
14.4%For more information regarding the value of a property, please contact us for a free consultation.
4 Beds
4 Baths
3,513 SqFt
SOLD DATE : 07/10/2019
Key Details
Sold Price $535,000
Property Type Single Family Home
Sub Type Detached
Listing Status Sold
Purchase Type For Sale
Square Footage 3,513 sqft
Price per Sqft $152
Subdivision None Available
MLS Listing ID NJME203098
Sold Date 07/10/19
Style Cape Cod
Bedrooms 4
Full Baths 3
Half Baths 1
HOA Y/N N
Abv Grd Liv Area 3,513
Originating Board BRIGHT
Year Built 1985
Annual Tax Amount $24,272
Tax Year 2018
Lot Size 4.820 Acres
Acres 4.82
Lot Dimensions 00X00
Property Description
At the end of a long winding private driveway sits this unique custom built brick cape cod home. Center foyer leads to all the comfortable first floor living areas. Living room has full brick wall with wood burning fireplace. Then step down to the Great room/dining room addition. Three sides have long windows overlooking the wooded location and extend down to the built-in window seats. Slate floor and wooded cathedral ceiling highlight the quality amenities. Side door leads to a private, fenced formal garden and added greenhouse. A step up bring you to the beautifully renovated kitchen with cherry cabinetry and granite counter tops. Half bath, laundry area and storage pantry near the side door. Built in glass door cabinetry and hutch storage defines the eating area with raised hearth fireplace. A den off the kitchen is the perfect space to spend quiet times. Long hallway leads to the 1st floor bath and bedroom and large master bedroom with full shower bath. The second floor has two more bedrooms with architectural nooks and dormers plus office/den open to the dining area below. Full enormous basement with steel I beam and walk out entrance. Hardwood floors throughout. Attached two car garage plus second two car detached garage. Comfortable country location, Princeton address - enjoy nature at its finest.
Location
State NJ
County Mercer
Area Hopewell Twp (21106)
Zoning VRC
Direction North
Rooms
Other Rooms Living Room, Dining Room, Primary Bedroom, Bedroom 2, Bedroom 3, Kitchen, Family Room, Bedroom 1, Other, Attic
Basement Full, Unfinished, Outside Entrance
Main Level Bedrooms 2
Interior
Interior Features Butlers Pantry, Skylight(s), Central Vacuum, Dining Area
Hot Water Oil
Heating Forced Air
Cooling Central A/C
Flooring Wood
Fireplaces Number 2
Fireplaces Type Brick
Equipment Dishwasher, Refrigerator
Fireplace Y
Appliance Dishwasher, Refrigerator
Heat Source Oil
Laundry Main Floor
Exterior
Exterior Feature Porch(es)
Parking Features Inside Access, Garage Door Opener, Built In, Additional Storage Area
Garage Spaces 7.0
Water Access N
Roof Type Pitched,Shingle
Accessibility None
Porch Porch(es)
Attached Garage 2
Total Parking Spaces 7
Garage Y
Building
Lot Description Irregular, Sloping, Trees/Wooded
Story 1.5
Foundation Brick/Mortar
Sewer On Site Septic
Water Well
Architectural Style Cape Cod
Level or Stories 1.5
Additional Building Above Grade
Structure Type 9'+ Ceilings
New Construction N
Schools
Elementary Schools Hopewell
Middle Schools Timberlane
High Schools Central
School District Hopewell Valley Regional Schools
Others
Senior Community No
Tax ID 06-00040 02-00006 21
Ownership Fee Simple
SqFt Source Assessor
Security Features Security System
Special Listing Condition Standard
Read Less Info
Want to know what your home might be worth? Contact us for a FREE valuation!

Our team is ready to help you sell your home for the highest possible price ASAP

Bought with Helen H Sherman • BHHS Fox & Roach - Princeton






