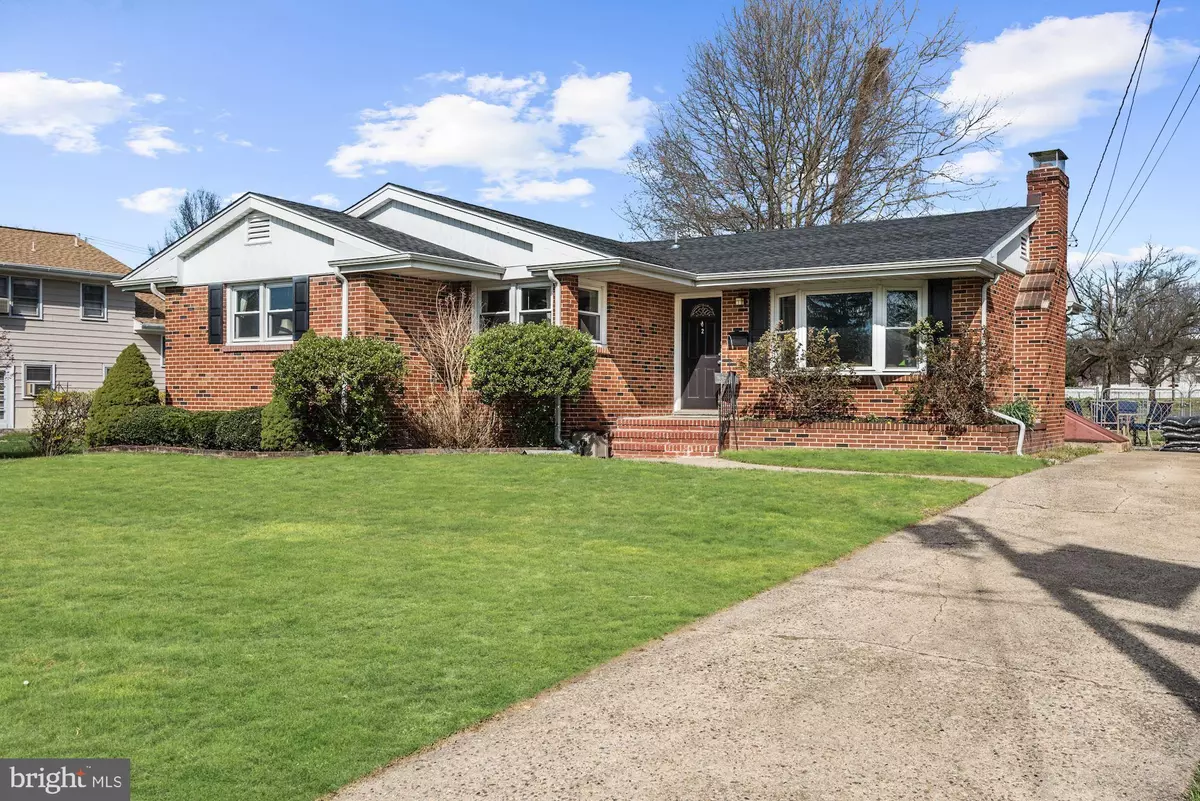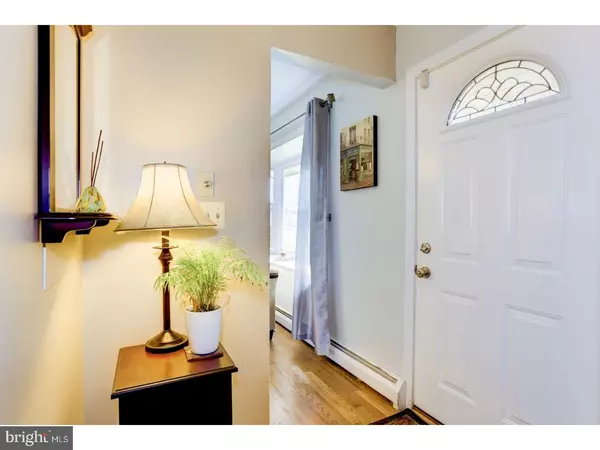$210,000
$215,000
2.3%For more information regarding the value of a property, please contact us for a free consultation.
3 Beds
2 Baths
1,576 SqFt
SOLD DATE : 06/28/2019
Key Details
Sold Price $210,000
Property Type Single Family Home
Sub Type Detached
Listing Status Sold
Purchase Type For Sale
Square Footage 1,576 sqft
Price per Sqft $133
Subdivision None Available
MLS Listing ID NJBL341204
Sold Date 06/28/19
Style Ranch/Rambler
Bedrooms 3
Full Baths 2
HOA Y/N N
Abv Grd Liv Area 1,576
Originating Board BRIGHT
Year Built 1962
Annual Tax Amount $6,190
Tax Year 2018
Lot Size 9,100 Sqft
Acres 0.21
Lot Dimensions 70X130
Property Description
Check out our BRAND NEW ROOF and CUL-DE-SAC location! Absolutely Adorable! Charming 3 Bedroom, 2 Full Bath 1 floor living awaits in this darling all Brick rancher located on a quiet cul-de-sac with no through traffic, no direct houses in rear, and nice curb appeal. Replacement windows with LIFETIME TRANSFERABLE WARRANTY and original hardwood floors throughout. Sun-drenched living room with Bay window, and gorgeous Stone front wood burning fireplace and mantle. Formal Dining Room allows for gatherings with family and friends. Cute eat-in kitchen with breakfast area has gorgeous backsplash, an abundance of cabinets, double sinks, upgraded lighting & faucet, stainless steel refrigerator & dishwasher. Adjacent laundry area off the kitchen. 3 bedrooms all have ample closet space, master bedroom has new ceiling fan, and freshly painted. 2 Full Baths. HEATED freshly painted SUNROOM has ceiling fan and great view of the fully fenced rear yard with storage shed, and patio for summer parties. Security system, 3 zone heat/air, attic storage. Ask about no money down USDA financing! Great commuter location, close to local shopping, Rt. 130, Rt. 295, NJ Turnpike, Philly, Mercer County, & military bases. You've just found your new address!
Location
State NJ
County Burlington
Area Burlington Twp (20306)
Zoning SINGLE
Rooms
Other Rooms Living Room, Dining Room, Primary Bedroom, Bedroom 2, Bedroom 3, Kitchen, Bedroom 1, Sun/Florida Room
Main Level Bedrooms 3
Interior
Interior Features Butlers Pantry, Attic/House Fan, Kitchen - Eat-In
Hot Water Natural Gas
Heating Baseboard - Hot Water
Cooling Central A/C
Flooring Wood, Tile/Brick
Fireplaces Number 1
Fireplaces Type Stone
Equipment Built-In Range, Oven - Wall, Dishwasher, Refrigerator
Fireplace Y
Window Features Bay/Bow,Replacement
Appliance Built-In Range, Oven - Wall, Dishwasher, Refrigerator
Heat Source Natural Gas
Laundry Main Floor
Exterior
Exterior Feature Patio(s)
Fence Other
Water Access N
Roof Type Shingle
Accessibility None
Porch Patio(s)
Garage N
Building
Lot Description Cul-de-sac, Front Yard, Rear Yard, SideYard(s)
Story 1
Foundation Crawl Space
Sewer Public Sewer
Water Public
Architectural Style Ranch/Rambler
Level or Stories 1
Additional Building Above Grade
New Construction N
Schools
Elementary Schools Fountain Woods
Middle Schools Springside M.S.
High Schools Burlington Township
School District Burlington Township
Others
Senior Community No
Tax ID 06-00104 13-00012
Ownership Fee Simple
SqFt Source Assessor
Security Features Security System
Acceptable Financing Conventional, VA, FHA 203(b), USDA
Listing Terms Conventional, VA, FHA 203(b), USDA
Financing Conventional,VA,FHA 203(b),USDA
Special Listing Condition Standard
Read Less Info
Want to know what your home might be worth? Contact us for a FREE valuation!

Our team is ready to help you sell your home for the highest possible price ASAP

Bought with Heather Tindall Robillard • ERA Central Realty Group - Bordentown






