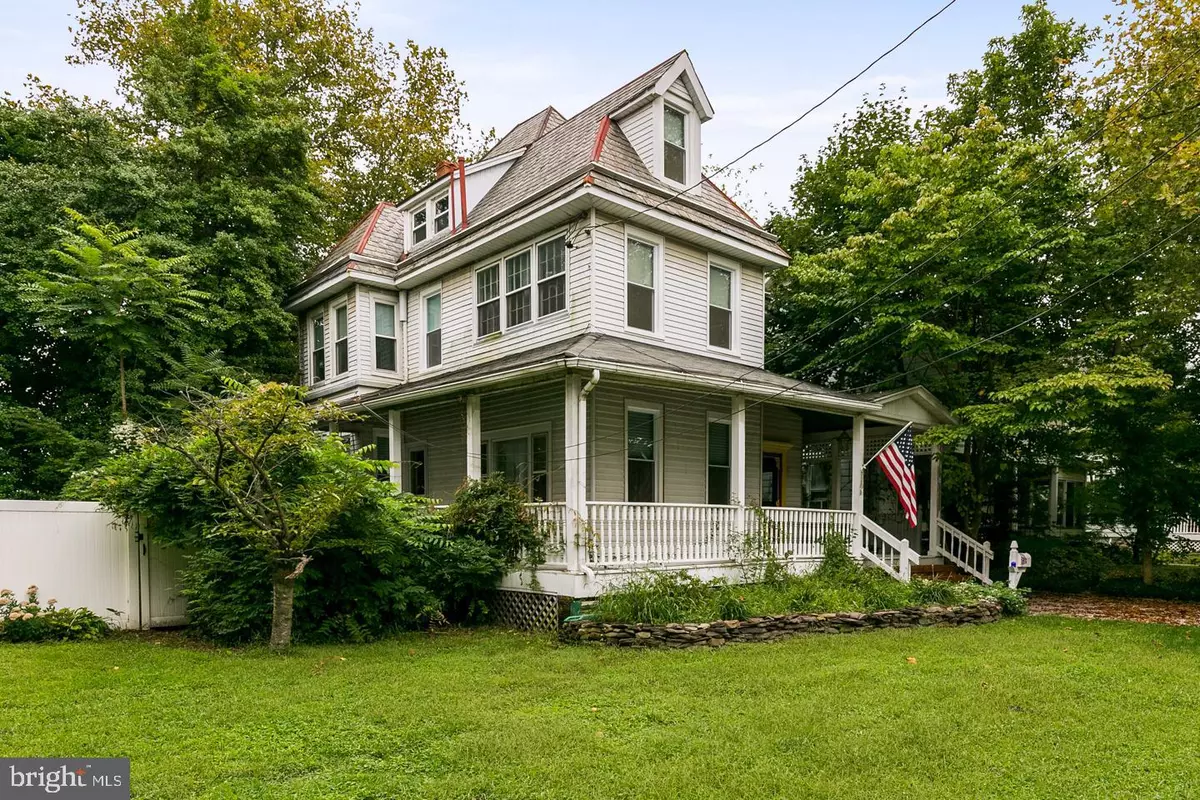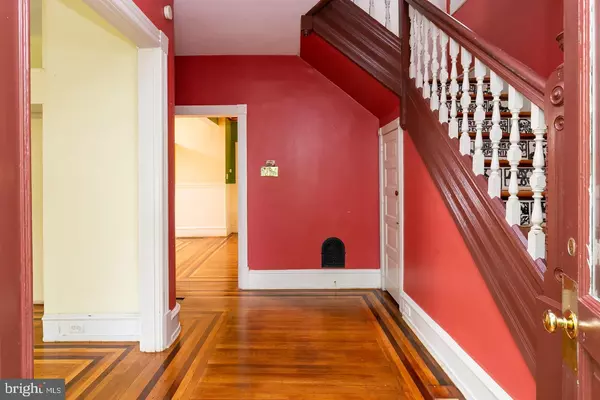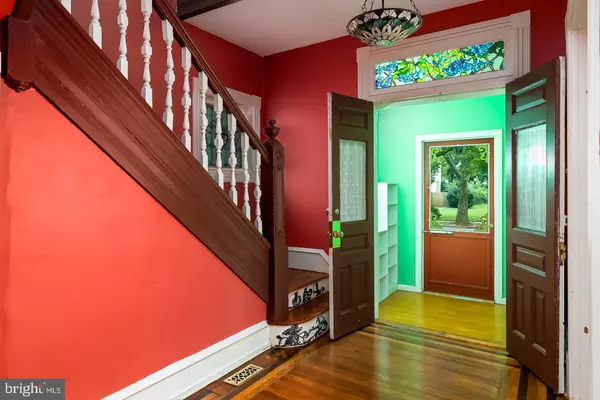$250,000
$254,900
1.9%For more information regarding the value of a property, please contact us for a free consultation.
4 Beds
2 Baths
1,984 SqFt
SOLD DATE : 06/28/2019
Key Details
Sold Price $250,000
Property Type Single Family Home
Sub Type Detached
Listing Status Sold
Purchase Type For Sale
Square Footage 1,984 sqft
Price per Sqft $126
Subdivision Morgan Park
MLS Listing ID NJBL326210
Sold Date 06/28/19
Style Victorian
Bedrooms 4
Full Baths 1
Half Baths 1
HOA Y/N N
Abv Grd Liv Area 1,984
Originating Board BRIGHT
Year Built 1910
Annual Tax Amount $7,445
Tax Year 2018
Lot Size 7,500 Sqft
Acres 0.17
Lot Dimensions 50.00 x 150.00
Property Description
Motivated Seller! Seller willing to work with you!! Welcome to your 3 story 1902 Victorian-style home. Admire the well maintained slate tiled roof and step up to the recently restored, spindle-railed, wrap-around porch with both front and side access doors -- perfect for watching sunsets and rainstorms! Walk through a vintage style screened door to an enclosed entryway with a sensor light and open the classic double front, bevel paneled front doors into the large foyer. The first room on your left is the spacious living room, bathed in light from 2 front windows and a large side picture window. Well-maintained originals like refinished multi-toned oak flooring, cast iron grates, an ornately carved staircase, 9-foot ceilings and moldings let you know you've arrived in an updated yet timeless dwelling. Head back toward the kitchen where you'll find a renovated room replete with painted solid oak and hickory cabinets, stainless steel appliances, granite countertops and island, stylish accent lighting, trash compactor, garbage disposal, and a decorative pressed copper ceiling. The large, light filled dining room flows in an open-concept style from the kitchen. An extra bonus room, walk-in pantry, half bath with a "no touch" flush toilet/laundry room with ample storage, and deck with sliding doors completes the 1st floor. Venture up the wood block decorated front staircase past the original stained-glass windows to the second floor, where you'll find 3 bedrooms and a full bathroom. One of the bedrooms accesses a 2nd floor deck with steps leading to the yard. The third story supplies a 4th bedroom and bonus room used for whatever you need --extra living space, storage, or a walk-in closet. New Anderson Silverline windows were installed in 2014 and ceiling fans adorn every bedroom, dining room and bonus room. Gaze out the rear windows to the original 2 story Carriage House in the private, shaded, completely fenced backyard. The first floor of the Carriage House features a large room with gas heating stove, window air conditioner, recently updated electric, and is phone and cable ready. It would be a perfect office, man-cave, exercise room, or playroom.. The second floor of the Carriage House is in its original, vintage condition and ready for your finishing touches. A large workshop/tool barn is attached to the structure. Located on a quiet street close to downtown within a short walking distance of the train.
Location
State NJ
County Burlington
Area Palmyra Boro (20327)
Zoning RES.
Rooms
Other Rooms Living Room, Dining Room, Primary Bedroom, Bedroom 2, Bedroom 3, Bedroom 4, Kitchen, Foyer, Laundry, Bonus Room
Basement Full, Unfinished
Interior
Interior Features Ceiling Fan(s), Kitchen - Eat-In, Kitchen - Island
Heating Forced Air
Cooling Central A/C
Flooring Hardwood
Equipment Dishwasher, Dryer, Oven/Range - Gas, Refrigerator, Trash Compactor, Washer
Fireplace N
Appliance Dishwasher, Dryer, Oven/Range - Gas, Refrigerator, Trash Compactor, Washer
Heat Source Natural Gas
Laundry Main Floor
Exterior
Exterior Feature Balcony, Deck(s), Porch(es)
Water Access N
Roof Type Pitched,Shingle,Slate
Accessibility None
Porch Balcony, Deck(s), Porch(es)
Garage N
Building
Story 3+
Sewer Public Sewer
Water Public
Architectural Style Victorian
Level or Stories 3+
Additional Building Above Grade, Below Grade
New Construction N
Schools
Elementary Schools Delaware Avenue E.S.
Middle Schools Charles Street M.S.
High Schools Palmyra H.S.
School District Palmyra Borough Public Schools
Others
Senior Community No
Tax ID 27-00081-00007
Ownership Fee Simple
SqFt Source Estimated
Acceptable Financing Conventional, FHA, VA
Listing Terms Conventional, FHA, VA
Financing Conventional,FHA,VA
Special Listing Condition Standard
Read Less Info
Want to know what your home might be worth? Contact us for a FREE valuation!

Our team is ready to help you sell your home for the highest possible price ASAP

Bought with Jim Byrd • Keller Williams Real Estate - Bensalem






