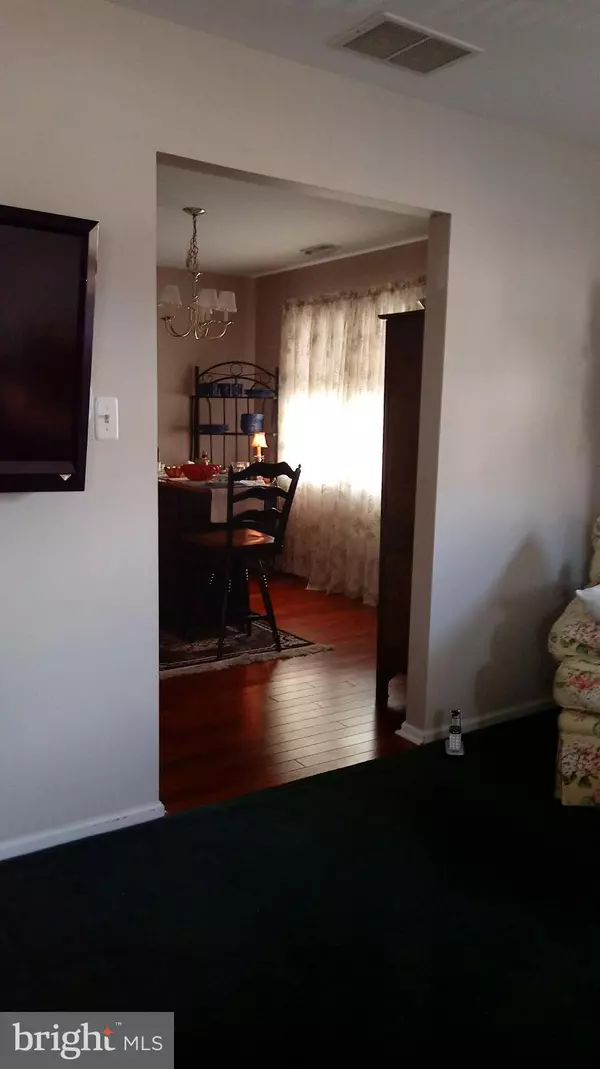$169,900
$169,900
For more information regarding the value of a property, please contact us for a free consultation.
3 Beds
2 Baths
1,315 SqFt
SOLD DATE : 06/21/2019
Key Details
Sold Price $169,900
Property Type Single Family Home
Sub Type Twin/Semi-Detached
Listing Status Sold
Purchase Type For Sale
Square Footage 1,315 sqft
Price per Sqft $129
Subdivision High Pointe
MLS Listing ID NJGL118000
Sold Date 06/21/19
Style Colonial
Bedrooms 3
Full Baths 1
Half Baths 1
HOA Fees $17/mo
HOA Y/N Y
Abv Grd Liv Area 1,315
Originating Board TREND
Year Built 1993
Annual Tax Amount $4,495
Tax Year 2018
Lot Size 4,792 Sqft
Acres 0.11
Lot Dimensions 40 x 1
Property Description
Highpointe Development: Well maintained and tastefully decorated!Kitchen,Dining Room,Laundry Room, and Half bath,featuring hardwood flooring.Kitchen recently updated with granite counters, stainless steel appliance,and plumbing fixtures.Three bedrooms and full bath also updated on second floor.All bedrooms and kitchen have ceiling fans.Going outside, there is a fairly new roof and cappings.Beautiful and recently done, is vinyl fencing encasing the entire back yard.Two Storage sheds.There is also a five ft. crawl space with electric. Not forgotten is a large attic with exhaust fan for more storage.Heater and Air have been under a gas Company service contract and maintained twice a yr.Fairly new vinyl deck and hardwood pressure treated flooring overlooks this beautiful large backyard! Make that appt. today!
Location
State NJ
County Gloucester
Area Harrison Twp (20808)
Zoning R2
Rooms
Other Rooms Living Room, Dining Room, Primary Bedroom, Bedroom 2, Kitchen, Bedroom 1, Laundry, Attic
Interior
Interior Features Ceiling Fan(s), Attic/House Fan, Kitchen - Eat-In
Hot Water Natural Gas
Heating Forced Air
Cooling Central A/C
Equipment Oven - Self Cleaning, Dishwasher
Fireplace N
Appliance Oven - Self Cleaning, Dishwasher
Heat Source Natural Gas
Laundry Main Floor
Exterior
Exterior Feature Deck(s), Porch(es)
Fence Other
Utilities Available Cable TV
Water Access N
Roof Type Shingle
Accessibility None
Porch Deck(s), Porch(es)
Garage N
Building
Lot Description Level, Sloping, Front Yard, Rear Yard
Story 2
Sewer Public Sewer
Water Public
Architectural Style Colonial
Level or Stories 2
Additional Building Above Grade
New Construction N
Schools
Middle Schools Clearview Regional
High Schools Clearview Regional
School District Clearview Regional Schools
Others
Pets Allowed Y
HOA Fee Include Common Area Maintenance
Senior Community No
Tax ID 08-00036 03-00015
Ownership Fee Simple
SqFt Source Assessor
Acceptable Financing Conventional, FHA 203(b)
Listing Terms Conventional, FHA 203(b)
Financing Conventional,FHA 203(b)
Special Listing Condition Standard
Pets Allowed Case by Case Basis
Read Less Info
Want to know what your home might be worth? Contact us for a FREE valuation!

Our team is ready to help you sell your home for the highest possible price ASAP

Bought with Josephine Duckett • Weichert Realtors-Limestone






