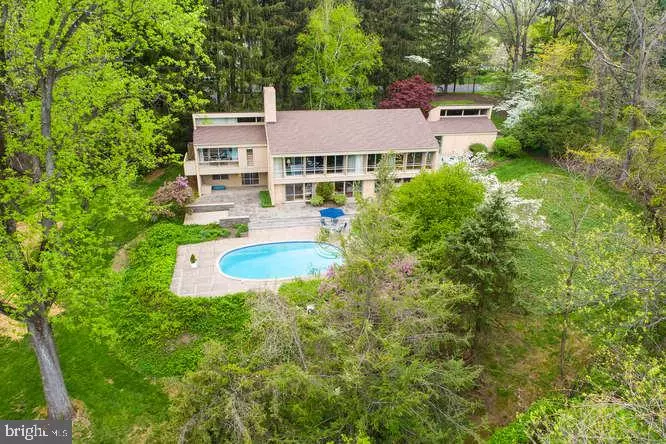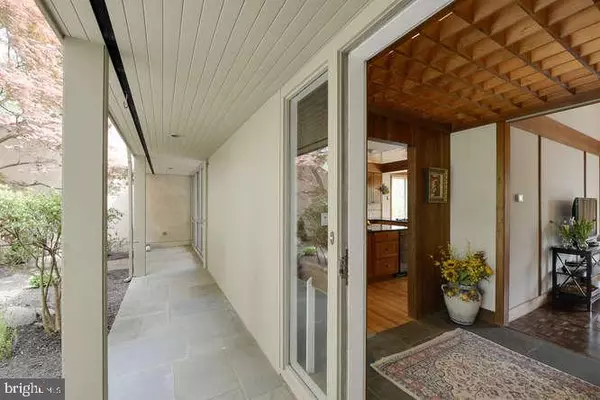$820,000
$849,000
3.4%For more information regarding the value of a property, please contact us for a free consultation.
4 Beds
5 Baths
3,708 SqFt
SOLD DATE : 06/20/2019
Key Details
Sold Price $820,000
Property Type Single Family Home
Sub Type Detached
Listing Status Sold
Purchase Type For Sale
Square Footage 3,708 sqft
Price per Sqft $221
Subdivision None Available
MLS Listing ID NJME275252
Sold Date 06/20/19
Style Contemporary
Bedrooms 4
Full Baths 4
Half Baths 1
HOA Y/N N
Abv Grd Liv Area 3,708
Originating Board BRIGHT
Year Built 1968
Annual Tax Amount $18,271
Tax Year 2018
Lot Size 1.600 Acres
Acres 1.6
Lot Dimensions 0.00 x 0.00
Property Description
Mid Century Modern: designed by Holt Morgan, AIA and updated with taste and the finest of materials, this sophisticated yet comfortable home has it all. Views, spacious light filled rooms from it's sunny southern exposure with passive solar benefits, numerous clear story windows and skylights, hardwood floors upstairs and down, soaring ceilings, dramatic architectural details, such as a blue stone entrance gallery with unique ceiling and lighting, 17-foot vaulted cedar wood ceilings through-out the kitchen, family room, living and dining areas. The kitchen with Sub Zero, Meile and Thermador appliances has a large center island, granite counters, breakfast bar, separate food prep. sink and spacious family dining area. Adjacent to the kitchen is a large deck leading to the lush back garden. The wood paneled library with skylights has a floor to ceiling built-in bookcase covering one wall, and the master suite has a Jacuzzi, walk-in closet, secondary closets and sliders to a porch overlooking the pool area. Both have vaulted ceilings as well. Other bedrooms have access to the blue stone patio and pool area bordered by gardens of perennials originally designed by Kale's and enhanced over the years. In addition there is ample parking and tons of hidden storage. This outstanding home is situated in a private wooded setting abutting conservation land, yet is just minutes from downtown Princeton. Owner is a licensed realtor.
Location
State NJ
County Mercer
Area Hopewell Twp (21106)
Zoning R150
Direction North
Rooms
Other Rooms Living Room, Dining Room, Primary Bedroom, Bedroom 2, Bedroom 3, Kitchen, Family Room, Library, Foyer, Bedroom 1, Bonus Room, Primary Bathroom
Main Level Bedrooms 1
Interior
Interior Features Cedar Closet(s), Ceiling Fan(s), Central Vacuum, Combination Dining/Living, Entry Level Bedroom, Family Room Off Kitchen, Kitchen - Eat-In, Kitchen - Gourmet, Kitchen - Island, Primary Bath(s), Kitchen - Table Space, Laundry Chute, Skylight(s), Store/Office, Upgraded Countertops, Walk-in Closet(s), Water Treat System, WhirlPool/HotTub, Window Treatments, Wood Floors
Heating Forced Air
Cooling Central A/C
Flooring Hardwood, Stone
Fireplaces Number 1
Equipment Built-In Microwave, Central Vacuum, Compactor, Cooktop, Cooktop - Down Draft, Dishwasher, Dryer, Dryer - Electric, Dryer - Front Loading
Fireplace Y
Appliance Built-In Microwave, Central Vacuum, Compactor, Cooktop, Cooktop - Down Draft, Dishwasher, Dryer, Dryer - Electric, Dryer - Front Loading
Heat Source Natural Gas
Exterior
Parking Features Additional Storage Area, Inside Access, Garage Door Opener
Garage Spaces 2.0
Fence Rear
Pool In Ground, Heated
Water Access N
Roof Type Asphalt
Accessibility None
Attached Garage 2
Total Parking Spaces 2
Garage Y
Building
Story 2
Sewer Septic < # of BR
Water Well
Architectural Style Contemporary
Level or Stories 2
Additional Building Above Grade, Below Grade
Structure Type 9'+ Ceilings,Cathedral Ceilings,Wood Ceilings
New Construction N
Schools
Elementary Schools Hopewell E.S.
Middle Schools Timberlane M.S.
High Schools Central
School District Hopewell Valley Regional Schools
Others
Senior Community No
Tax ID 06-00040-00075
Ownership Fee Simple
SqFt Source Assessor
Security Features Security System
Special Listing Condition Standard
Read Less Info
Want to know what your home might be worth? Contact us for a FREE valuation!

Our team is ready to help you sell your home for the highest possible price ASAP

Bought with Bohdan Twerdowsky • RE/MAX Greater Princeton






