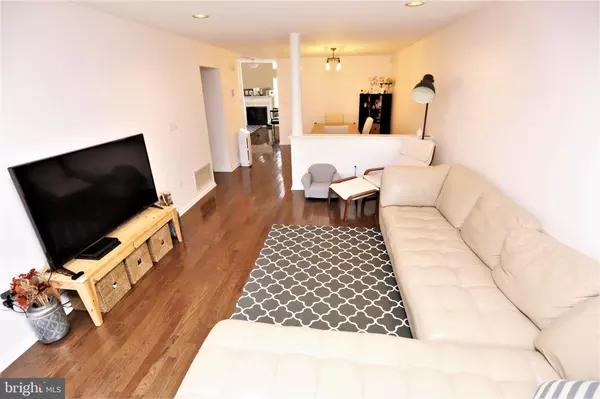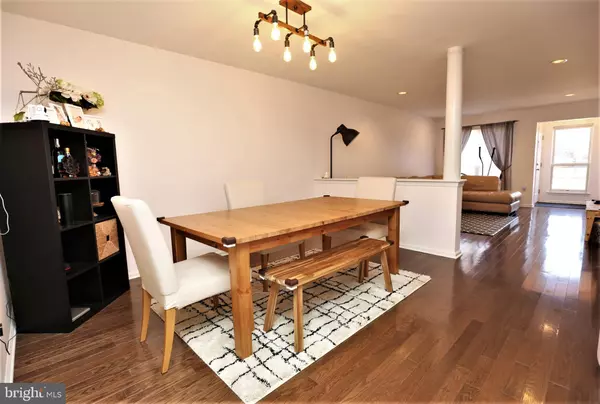$350,000
$359,500
2.6%For more information regarding the value of a property, please contact us for a free consultation.
3 Beds
3 Baths
1,908 SqFt
SOLD DATE : 06/12/2019
Key Details
Sold Price $350,000
Property Type Townhouse
Sub Type Interior Row/Townhouse
Listing Status Sold
Purchase Type For Sale
Square Footage 1,908 sqft
Price per Sqft $183
Subdivision Brandon Farms
MLS Listing ID NJME275582
Sold Date 06/12/19
Style Colonial
Bedrooms 3
Full Baths 2
Half Baths 1
HOA Fees $375/mo
HOA Y/N Y
Abv Grd Liv Area 1,908
Originating Board BRIGHT
Year Built 1994
Annual Tax Amount $8,518
Tax Year 2018
Property Description
Stunning modern townhouse with 3 bedrooms/2.5 baths on premium cul-de-sac location. Welcome to this pristine 1908 Sq. ft. brick-front townhouse located on a exclusive private wooded lot. Many upgrades including new gourmet kitchen, new hardwood floors, new premium carpets and freshly painted. This popular model sits on a quiet street and backing to woods. Upon entering the living room/dining room, make note of the brand new hardwood flooring that leads all the way through to the kitchen. The Family room boasts a 2 story ceiling with a gas fireplace along with sliders from the eat in kitchen with a view to the private patio and park like views. The main level has plenty of storage with entry from the 1 car garage and powder room. Upstairs are 3 bedrooms with the master bedroom featuring vaulted ceilings, two walk in closets and a large master bath. The laundry room is conveniently located upstairs with a drop sink. Plenty of room to grow in the ideal layout. With a New Furnace11/2014New Central A/C 11/2014, new water heater and new garage door; this home is ready for its new owners. Within Walking distance to StonyBrook Elemenatry School. Close to Capital Health, Merrill Lynch, Bristol Myers, ETS, TCNJ, Rider University and a 10 minute drive to NJTransit and Princeton. Newsweek announced Americas Top High Schools and Hopewell Valley Central High School is proud to be acknowledged, as the only high school in Mercer County to make the list. Townhouse amenities include,pool, tennis, walking paths, tot lots, club house, social events.
Location
State NJ
County Mercer
Area Hopewell Twp (21106)
Zoning RESIDENTIAL
Rooms
Other Rooms Living Room, Dining Room, Primary Bedroom, Bedroom 2, Kitchen, Family Room, Laundry, Bathroom 3, Half Bath
Interior
Interior Features Breakfast Area, Kitchen - Eat-In, Kitchen - Gourmet, Recessed Lighting, Ceiling Fan(s), Carpet
Heating Forced Air
Cooling Central A/C
Fireplaces Number 1
Fireplaces Type Mantel(s), Fireplace - Glass Doors, Gas/Propane
Equipment Dryer - Gas, Oven/Range - Gas, Dishwasher, Washer, Water Heater - High-Efficiency, Stainless Steel Appliances, Built-In Microwave
Furnishings No
Fireplace Y
Window Features Energy Efficient
Appliance Dryer - Gas, Oven/Range - Gas, Dishwasher, Washer, Water Heater - High-Efficiency, Stainless Steel Appliances, Built-In Microwave
Heat Source Natural Gas
Laundry Upper Floor
Exterior
Parking Features Garage - Front Entry, Inside Access, Garage Door Opener
Garage Spaces 1.0
Amenities Available Common Grounds, Pool - Outdoor, Tennis Courts, Tot Lots/Playground, Fencing
Water Access N
View Creek/Stream, Trees/Woods
Accessibility None
Road Frontage Public
Attached Garage 1
Total Parking Spaces 1
Garage Y
Building
Lot Description Backs to Trees
Story 2
Sewer Public Sewer
Water Public
Architectural Style Colonial
Level or Stories 2
Additional Building Above Grade, Below Grade
New Construction N
Schools
Middle Schools Timerlane
High Schools Central
School District Hopewell Valley Regional Schools
Others
HOA Fee Include All Ground Fee,Common Area Maintenance,Ext Bldg Maint,Lawn Maintenance,Pool(s),Snow Removal,Trash,Insurance,Management
Senior Community No
Tax ID 06-00078 20-00018-C131
Ownership Condominium
Security Features Non-Monitored,Security System
Acceptable Financing FHA, Conventional
Horse Property N
Listing Terms FHA, Conventional
Financing FHA,Conventional
Special Listing Condition Standard
Read Less Info
Want to know what your home might be worth? Contact us for a FREE valuation!

Our team is ready to help you sell your home for the highest possible price ASAP

Bought with Jamie L Walter • Jamie Walter






