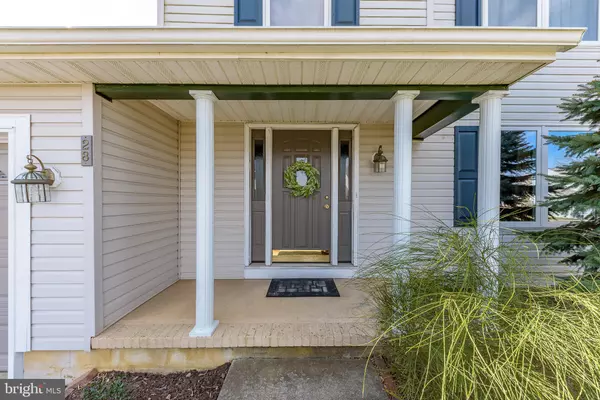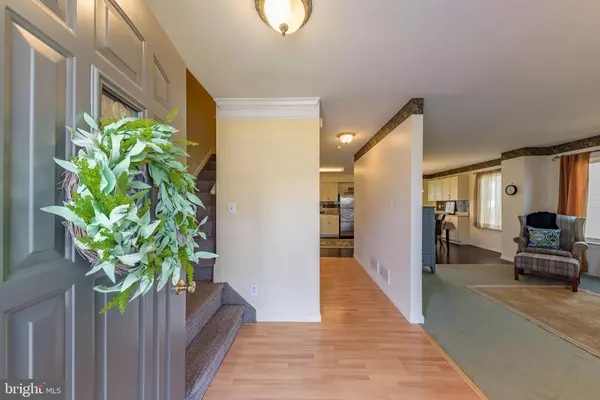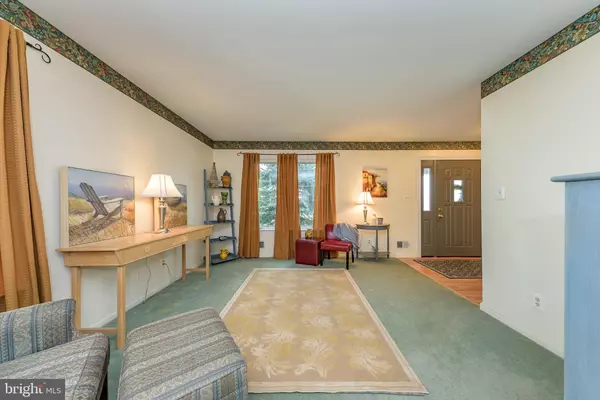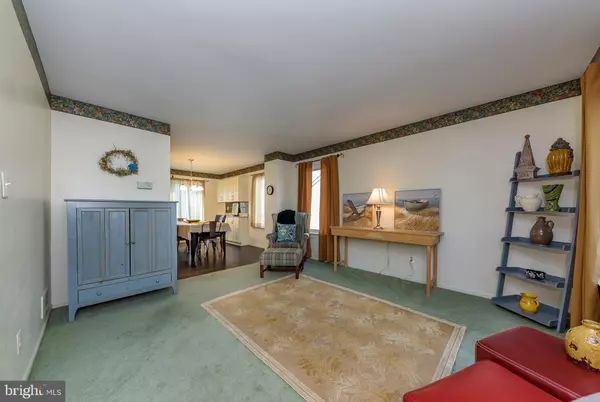$315,000
$324,900
3.0%For more information regarding the value of a property, please contact us for a free consultation.
3 Beds
3 Baths
1,444 SqFt
SOLD DATE : 06/10/2019
Key Details
Sold Price $315,000
Property Type Single Family Home
Sub Type Detached
Listing Status Sold
Purchase Type For Sale
Square Footage 1,444 sqft
Price per Sqft $218
Subdivision Highlands
MLS Listing ID NJME275506
Sold Date 06/10/19
Style Colonial
Bedrooms 3
Full Baths 2
Half Baths 1
HOA Y/N N
Abv Grd Liv Area 1,444
Originating Board BRIGHT
Year Built 1995
Annual Tax Amount $8,106
Tax Year 2018
Lot Size 5,400 Sqft
Acres 0.12
Lot Dimensions 60.00 x 90.00
Property Description
You'll surely be impressed w/the list of updates in this home. Upon entry you'll notice a shimmer of natural light streaming in from the replaced energy efficient windows. Remodeled kitchen is sure to please any owner! Boasting new cabinets, granite counters, tile backsplash, HW flrs, brand new & never used dishwasher, the st goes on! All 3 BRs are equip w/ceiling fans providing each w/a comfortable airflow. 1 BR complete w/Category 5 Ethernet cable that allows high internet speed. 2nd BR offers great closet space, & the master suite feats one of the newly remodeled bathrooms furnished w/a custom stone shower w/body jets! 2nd remodel bath offers a custom tub, stone flrs, new installation, & more! The fully finished basement has many desirable feats. Heated, w/new carpets, rec area, extra storage, & an office w/high speed cable modem. The whole home is wired for satellite & over the air HighDef TV. New HWH(2016),roof(2015)& garage door. Come see for yourself!
Location
State NJ
County Mercer
Area Hamilton Twp (21103)
Zoning S1
Rooms
Other Rooms Living Room, Dining Room, Primary Bedroom, Bedroom 2, Kitchen, Family Room, Bedroom 1, Other, Office, Primary Bathroom, Full Bath, Half Bath
Basement Fully Finished, Other
Interior
Interior Features Carpet, Ceiling Fan(s), Combination Kitchen/Dining, Efficiency, Family Room Off Kitchen, Floor Plan - Open, Primary Bath(s), Stall Shower, Upgraded Countertops
Hot Water Natural Gas
Heating Forced Air
Cooling Central A/C
Flooring Hardwood, Fully Carpeted, Stone
Equipment Dishwasher, Microwave, Oven/Range - Gas, Refrigerator, Washer, Dryer
Fireplace N
Window Features Energy Efficient
Appliance Dishwasher, Microwave, Oven/Range - Gas, Refrigerator, Washer, Dryer
Heat Source Electric
Exterior
Fence Fully, Wood
Utilities Available Electric Available, Natural Gas Available
Water Access N
Roof Type Asphalt
Accessibility None
Garage N
Building
Story 2
Sewer Public Sewer
Water Public
Architectural Style Colonial
Level or Stories 2
Additional Building Above Grade, Below Grade
Structure Type Vaulted Ceilings
New Construction N
Schools
Elementary Schools Yardville E.S.
Middle Schools Emily C. Reynolds M.S.
High Schools Stienert
School District Hamilton Township
Others
Senior Community No
Tax ID 03-02716 01-00014
Ownership Fee Simple
SqFt Source Estimated
Acceptable Financing Cash, Conventional, FHA, VA
Horse Property N
Listing Terms Cash, Conventional, FHA, VA
Financing Cash,Conventional,FHA,VA
Special Listing Condition Standard
Read Less Info
Want to know what your home might be worth? Contact us for a FREE valuation!

Our team is ready to help you sell your home for the highest possible price ASAP

Bought with Robert J Lambert • Action USA Lambert Realtors






