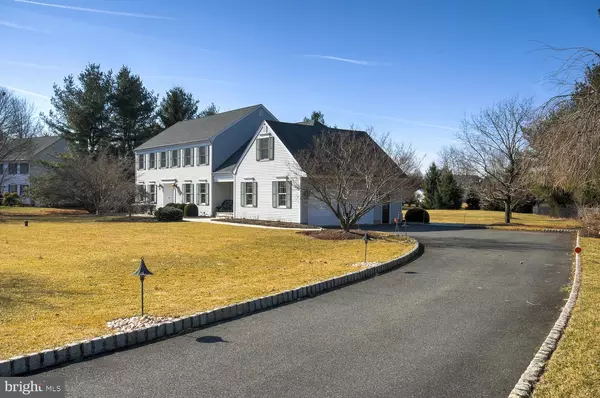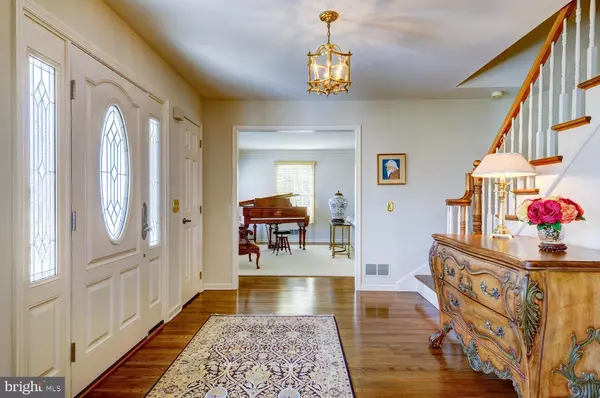$799,000
$799,000
For more information regarding the value of a property, please contact us for a free consultation.
4 Beds
3 Baths
3,817 SqFt
SOLD DATE : 05/24/2019
Key Details
Sold Price $799,000
Property Type Single Family Home
Sub Type Detached
Listing Status Sold
Purchase Type For Sale
Square Footage 3,817 sqft
Price per Sqft $209
Subdivision None Available
MLS Listing ID NJSO110854
Sold Date 05/24/19
Style Colonial
Bedrooms 4
Full Baths 2
Half Baths 1
HOA Y/N N
Abv Grd Liv Area 3,817
Originating Board BRIGHT
Year Built 1987
Annual Tax Amount $18,161
Tax Year 2018
Lot Size 1.004 Acres
Acres 1.0
Property Description
EAST FACING,TOP RATED SCHOOLS, FLAWLESS HARDWOOD FLOORS THROUGHOUT, A HIGHLY DESIRABLE NEIGHBORHOOD, COMPLETELY UPDATED WITH THE FINEST MATERIALS, A FLAT BACKYARD FEATURING A MAGNIFICENT COVERED BLUESTONE PATIO THAT'S IDEAL FOR ENTERTAINING-THIS HOME HAS IT ALL! This VERY SUNNY, 4 BD 2.1 Bath home is CONVENIENTLY LOCATED to the Princeton Junction & New Brunswick Train Stations. The OPEN CONCEPT living room, sunroom & family room w/ its brick-faced gas fireplace flows into the TRULY GOURMET EAT-IN KITCH showcasing Fleetwood cabinets, Granite Counters, Wolf Dual Fuel Range with Double Griddle, Dacor Convection Microwave & Subzero Refrigerator. A large formal dining room and mudroom with 1st floor laundry completes the spacious 1st floor. The 2nd floor boasts a large master bedroom w/ 2 walk-in closets & completely renovated master bath w/ double vanity, gorgeous shower & all high end fixtures. An additional fully remodeled 2nd bath w/ a chromatherapy, jetted tub plus 3 additional bedrooms, 1 w/ an adjoining den & separate entrance that makes it an ideal IN-LAW/TEEN SUITE completes the 2nd fl. COMPLETELY NEW SEPTIC (2018). Too many upgrades to list. This home exudes quality! This really is the home you are looking for.
Location
State NJ
County Somerset
Area Montgomery Twp (21813)
Zoning RES
Direction East
Rooms
Other Rooms Living Room, Dining Room, Primary Bedroom, Bedroom 2, Bedroom 3, Bedroom 4, Kitchen, Family Room, Den, Basement, Foyer, Sun/Florida Room, Mud Room, Bathroom 2, Primary Bathroom, Half Bath
Basement Full, Unfinished
Interior
Interior Features Attic, Crown Moldings, Dining Area, Family Room Off Kitchen, Floor Plan - Traditional, Formal/Separate Dining Room, Kitchen - Eat-In, Kitchen - Island, Pantry, Recessed Lighting, Sprinkler System, Stall Shower, Upgraded Countertops, Walk-in Closet(s), Wet/Dry Bar, Wood Floors
Heating Forced Air
Cooling Central A/C, Dehumidifier
Flooring Carpet, Ceramic Tile, Hardwood
Fireplaces Number 1
Fireplaces Type Brick, Gas/Propane
Equipment Built-In Microwave, Built-In Range, Central Vacuum, Cooktop, Dishwasher, Exhaust Fan, Humidifier, Oven - Double, Oven - Wall, Oven/Range - Gas, Refrigerator, Water Conditioner - Owned, Water Heater
Fireplace Y
Window Features Double Pane
Appliance Built-In Microwave, Built-In Range, Central Vacuum, Cooktop, Dishwasher, Exhaust Fan, Humidifier, Oven - Double, Oven - Wall, Oven/Range - Gas, Refrigerator, Water Conditioner - Owned, Water Heater
Heat Source Natural Gas
Laundry Main Floor
Exterior
Exterior Feature Patio(s)
Parking Features Garage Door Opener, Inside Access, Oversized
Garage Spaces 2.0
Utilities Available Under Ground
Water Access N
Roof Type Asphalt
Accessibility None
Porch Patio(s)
Attached Garage 2
Total Parking Spaces 2
Garage Y
Building
Lot Description Cul-de-sac, Front Yard, Landscaping, Level, Open, Rear Yard
Story 2
Sewer Septic = # of BR
Water Well
Architectural Style Colonial
Level or Stories 2
Additional Building Above Grade, Below Grade
New Construction N
Schools
Elementary Schools Montgomery Lower
Middle Schools Montogomery M.S.
High Schools Montgomery Township
School District Montgomery Township Public Schools
Others
Senior Community No
Tax ID 13-18017-00002
Ownership Fee Simple
SqFt Source Assessor
Security Features Carbon Monoxide Detector(s),Fire Detection System,Security System,Smoke Detector
Acceptable Financing Cash, Bank Portfolio, Conventional, VA
Horse Property N
Listing Terms Cash, Bank Portfolio, Conventional, VA
Financing Cash,Bank Portfolio,Conventional,VA
Special Listing Condition Standard
Read Less Info
Want to know what your home might be worth? Contact us for a FREE valuation!

Our team is ready to help you sell your home for the highest possible price ASAP

Bought with Vanessa C Shives • Callaway Henderson Sotheby's Int'l-Princeton






