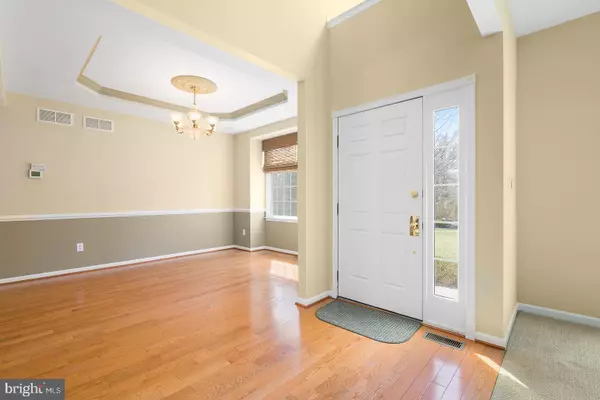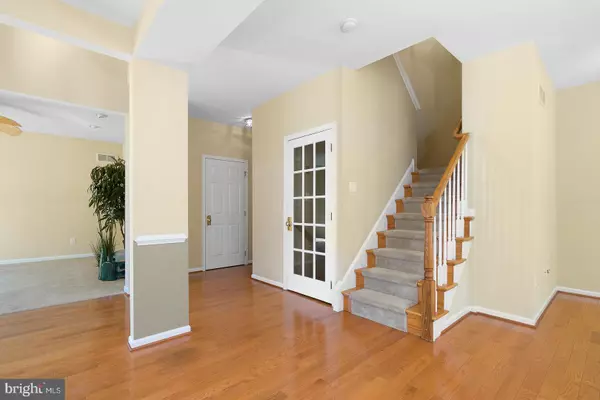$618,000
$659,000
6.2%For more information regarding the value of a property, please contact us for a free consultation.
3 Beds
3 Baths
2,285 SqFt
SOLD DATE : 05/30/2019
Key Details
Sold Price $618,000
Property Type Townhouse
Sub Type Interior Row/Townhouse
Listing Status Sold
Purchase Type For Sale
Square Footage 2,285 sqft
Price per Sqft $270
Subdivision None Available
MLS Listing ID NJME268664
Sold Date 05/30/19
Style Colonial
Bedrooms 3
Full Baths 2
Half Baths 1
HOA Y/N N
Abv Grd Liv Area 2,285
Originating Board BRIGHT
Year Built 2006
Annual Tax Amount $15,858
Tax Year 2018
Lot Size 4,121 Sqft
Acres 0.09
Lot Dimensions 0.00 x 0.00
Property Description
A rare opportunity to own a beautiful end unit in desirable Estates at Princeton Junction. No expense was spared making this home one of a kind. Open foyer welcomes you. The first floor is draped in gleaming hardwood flooring. Formal living room w/ wall to wall carpet and recessed lighting. Formal dining room is adorned with a custom tray ceiling and chair rail, Beautiful gathering room equipped with a stone wood burning fireplace and recessed lighting. The kitchen is a cooks delight. Stone tile flooring, granite counter tops, skylight, tile back splash, breakfast room and 42" cabinets. Door off kitchen leads to the paver patio. Ascend to the 2nd floor where you will find the master bedroom suite and 2 sizable secondary bedrooms. Master has a large sitting room, french doors, plush wall to wall carpet, cathedral ceiling,large walk in closet ceiling fan and full master bath. Master bath is tiled and has his/her sinks, stall shower and jet tub. The full finished basement is a beautiful space. Wall to wall carpet, tile flooring, bar and plenty of storage. Wonderful room for entertaining or having movie night with the family. 2 car attached garage Minute from shopping, schools, train station and major roadways.
Location
State NJ
County Mercer
Area West Windsor Twp (21113)
Zoning RES
Rooms
Other Rooms Living Room, Dining Room, Primary Bedroom, Bedroom 2, Bedroom 3, Kitchen, Family Room, Basement
Basement Fully Finished
Interior
Interior Features Bar, Breakfast Area, Carpet, Ceiling Fan(s), Chair Railings, Floor Plan - Open, Kitchen - Eat-In, Primary Bath(s), Recessed Lighting, Stall Shower, Wine Storage
Heating Forced Air
Cooling Central A/C
Flooring Carpet, Ceramic Tile, Hardwood
Fireplaces Number 1
Fireplaces Type Brick
Equipment Built-In Microwave, Built-In Range, Dishwasher, Dryer, Oven - Self Cleaning, Range Hood, Refrigerator, Washer
Fireplace Y
Appliance Built-In Microwave, Built-In Range, Dishwasher, Dryer, Oven - Self Cleaning, Range Hood, Refrigerator, Washer
Heat Source Natural Gas
Exterior
Parking Features Built In, Garage Door Opener, Inside Access
Garage Spaces 2.0
Water Access N
Roof Type Shingle
Accessibility None
Attached Garage 2
Total Parking Spaces 2
Garage Y
Building
Story 2
Foundation Concrete Perimeter
Sewer Public Sewer
Water Public
Architectural Style Colonial
Level or Stories 2
Additional Building Above Grade, Below Grade
Structure Type 9'+ Ceilings
New Construction N
Schools
School District West Windsor-Plainsboro Regional
Others
Senior Community No
Tax ID 13-00010 09-00059
Ownership Fee Simple
SqFt Source Assessor
Security Features Security System
Special Listing Condition Standard
Read Less Info
Want to know what your home might be worth? Contact us for a FREE valuation!

Our team is ready to help you sell your home for the highest possible price ASAP

Bought with Donato Santangelo IV • RE/MAX Tri County






