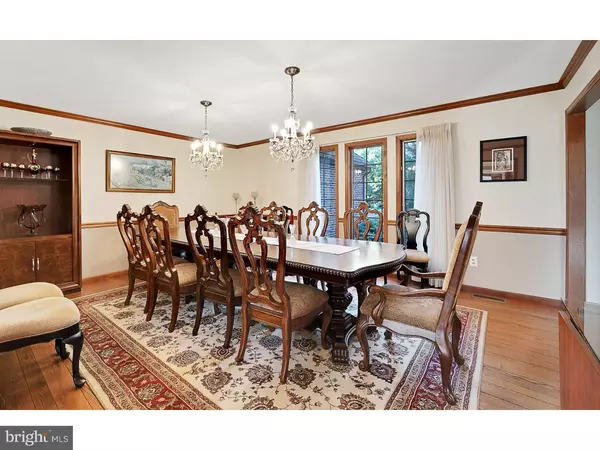$839,500
$859,000
2.3%For more information regarding the value of a property, please contact us for a free consultation.
5 Beds
5 Baths
4,807 SqFt
SOLD DATE : 05/30/2019
Key Details
Sold Price $839,500
Property Type Single Family Home
Sub Type Detached
Listing Status Sold
Purchase Type For Sale
Square Footage 4,807 sqft
Price per Sqft $174
Subdivision Applewood
MLS Listing ID 1009963130
Sold Date 05/30/19
Style Colonial,Tudor
Bedrooms 5
Full Baths 4
Half Baths 1
HOA Y/N N
Abv Grd Liv Area 4,807
Originating Board TREND
Year Built 1987
Annual Tax Amount $26,596
Tax Year 2018
Lot Size 2.080 Acres
Acres 2.08
Lot Dimensions 203X429X393X245
Property Description
Location, Location, Location! Set on a manicured lot, just minutes to Princeton, Pennington and Hopewell Boro, this custom designed home backs to farmland and is across from Hopewell Valley Country Club. Enter this light filled home through the grand 2 story foyer with curved staircase, flanked by a formal dining room, and a hallway leading to the master bedroom suite, complete with renovated master bath with a modern footed tub. The fabulous updated kitchen with Miele appliances, and large center island, overlooks the deck and in-ground pool surrounded by a park like backyard. The first floor includes a living room with wet bar and fireplace, and a family room which opens to a large screened porch on one side and a spiral staircase leading to a quiet loft currently used as a library. A corner office with lots of natural light makes working from home a pleasure. Use the front or back staircase to access the second story, home to 4 bedrooms, a large bonus room, an exercise room, and a second-floor laundry room. This unique home is distinguished by a variety of rooms, large windows, lots of closets and a lot and location that is hard to match anywhere. Come and see for yourself!
Location
State NJ
County Mercer
Area Hopewell Twp (21106)
Zoning VRC
Rooms
Other Rooms Living Room, Dining Room, Primary Bedroom, Bedroom 2, Bedroom 3, Kitchen, Family Room, Bedroom 1, Other
Basement Full, Unfinished
Main Level Bedrooms 1
Interior
Interior Features Kitchen - Island, Kitchen - Eat-In
Hot Water Natural Gas
Heating Forced Air
Cooling Central A/C
Flooring Wood
Fireplaces Number 2
Fireplace Y
Heat Source Natural Gas
Laundry Upper Floor
Exterior
Parking Features Garage - Side Entry
Garage Spaces 13.0
Pool In Ground
Water Access N
Accessibility None
Attached Garage 3
Total Parking Spaces 13
Garage Y
Building
Story 2
Sewer On Site Septic
Water Well
Architectural Style Colonial, Tudor
Level or Stories 2
Additional Building Above Grade
New Construction N
Schools
Middle Schools Timberlane
High Schools Central
School District Hopewell Valley Regional Schools
Others
Senior Community No
Tax ID 06-00037-00004 12
Ownership Fee Simple
SqFt Source Assessor
Special Listing Condition Standard
Read Less Info
Want to know what your home might be worth? Contact us for a FREE valuation!

Our team is ready to help you sell your home for the highest possible price ASAP

Bought with Barbara A Facompre • BHHS Fox & Roach Hopewell Valley






