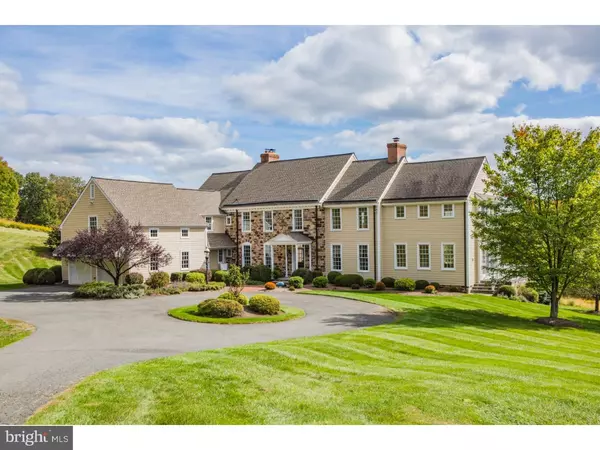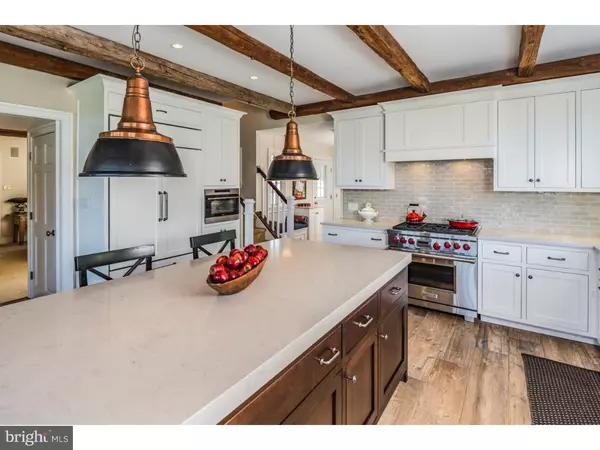$1,025,000
$1,095,000
6.4%For more information regarding the value of a property, please contact us for a free consultation.
5 Beds
5 Baths
12.75 Acres Lot
SOLD DATE : 05/28/2019
Key Details
Sold Price $1,025,000
Property Type Single Family Home
Sub Type Detached
Listing Status Sold
Purchase Type For Sale
Subdivision Not On List
MLS Listing ID 1009156106
Sold Date 05/28/19
Style Colonial,Farmhouse/National Folk
Bedrooms 5
Full Baths 4
Half Baths 1
HOA Y/N N
Originating Board TREND
Year Built 1995
Annual Tax Amount $30,603
Tax Year 2018
Lot Size 12.750 Acres
Acres 12.75
Lot Dimensions 12.75 ACRES
Property Description
Peacefully private but so close to downtown Pennington, local schools, and Hopewell Valley Vineyards, this impressive home complements 12+ acres of big sky vistas and rolling fields with a modern farmhouse look and renovations done to the highest standard. Of-the-moment elegance pairs with rustic touches - hand-hewn beams, wide plank oak floors - in sunlit, entertaining-ready rooms of graceful proportions. A row of transomed French doors runs the length of a covered bluestone porch and patio, ensuring sweeping views in open living and dining rooms, as well as a spectacular new kitchen, with quartz counters, topline stainless appliances, and a pull-up island that can accommodate the entire party. The library, family room with terrace, and 1st floor bedroom can combine into the ultimate suite. A bookcase-lined landing and office lead to the master, private and grand, with a cathedral sitting room, sparkling new bath, and views for days. A Great Room joins 3 more bedrooms and 2 baths, one sleekly renovated in quartz. Simply turn the key!
Location
State NJ
County Mercer
Area Hopewell Twp (21106)
Zoning VRC
Rooms
Other Rooms Living Room, Dining Room, Primary Bedroom, Bedroom 2, Bedroom 3, Kitchen, Family Room, Bedroom 1, In-Law/auPair/Suite, Laundry, Other, Attic
Basement Partial, Unfinished, Outside Entrance
Main Level Bedrooms 1
Interior
Interior Features Primary Bath(s), Kitchen - Island, Butlers Pantry, Ceiling Fan(s), WhirlPool/HotTub, Wood Stove, Central Vacuum, Sprinkler System, Exposed Beams, Wet/Dry Bar, Stall Shower, Kitchen - Eat-In
Hot Water Oil
Heating Forced Air, Zoned
Cooling Central A/C
Flooring Wood, Fully Carpeted, Tile/Brick
Fireplaces Number 2
Equipment Built-In Range, Commercial Range, Dishwasher, Refrigerator, Built-In Microwave
Fireplace Y
Appliance Built-In Range, Commercial Range, Dishwasher, Refrigerator, Built-In Microwave
Heat Source Oil
Laundry Upper Floor
Exterior
Exterior Feature Deck(s), Patio(s), Porch(es)
Parking Features Inside Access, Garage Door Opener
Garage Spaces 4.0
Utilities Available Cable TV
Water Access N
Roof Type Pitched
Accessibility None
Porch Deck(s), Patio(s), Porch(es)
Attached Garage 2
Total Parking Spaces 4
Garage Y
Building
Lot Description Flag, Sloping, Open, Front Yard, Rear Yard, SideYard(s)
Story 2
Sewer On Site Septic
Water Well
Architectural Style Colonial, Farmhouse/National Folk
Level or Stories 2
Additional Building Above Grade
Structure Type Cathedral Ceilings,9'+ Ceilings,High
New Construction N
Schools
Elementary Schools Bear Tavern
Middle Schools Timberlane
High Schools Central
School District Hopewell Valley Regional Schools
Others
Senior Community No
Tax ID 06-00031-00048 06
Ownership Fee Simple
SqFt Source Assessor
Security Features Security System
Acceptable Financing Conventional
Listing Terms Conventional
Financing Conventional
Special Listing Condition Standard
Read Less Info
Want to know what your home might be worth? Contact us for a FREE valuation!

Our team is ready to help you sell your home for the highest possible price ASAP

Bought with Cynthia A Shoemaker-Zerrer • Callaway Henderson Sotheby's Int'l-Lambertville






