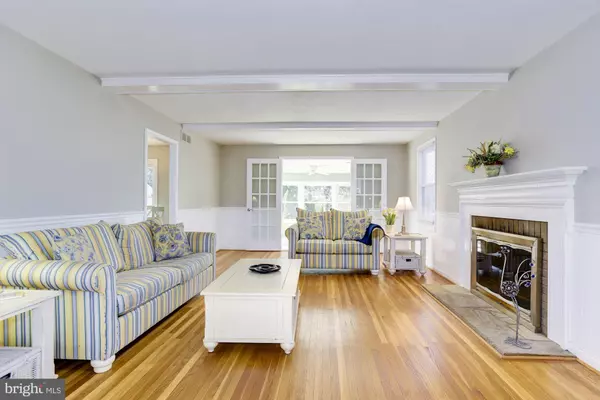$335,000
$335,000
For more information regarding the value of a property, please contact us for a free consultation.
4 Beds
4 Baths
2,157 SqFt
SOLD DATE : 05/09/2019
Key Details
Sold Price $335,000
Property Type Single Family Home
Sub Type Detached
Listing Status Sold
Purchase Type For Sale
Square Footage 2,157 sqft
Price per Sqft $155
Subdivision Birchwood
MLS Listing ID NJBL324948
Sold Date 05/09/19
Style Colonial
Bedrooms 4
Full Baths 3
Half Baths 1
HOA Y/N N
Abv Grd Liv Area 2,157
Originating Board BRIGHT
Year Built 1960
Annual Tax Amount $8,611
Tax Year 2019
Lot Dimensions 170.00 x 135.00
Property Description
Located on a quiet cul-de-sac in the desirable "Birchwood" community, this expanded colonial has 4 bedrooms, 3.5 total baths plus an additional 5th bedroom with egress in the basement with a full bath(included in 3.5 total baths). Great curb appeal as you step onto the front porch and enter the center hall design with a front to back living room with hardwood floors, white bead board & beams, wood burning fireplace and newer French doors to a beautiful sun drenched sunroom addition. Foyer also has access to the formal dining room and the kitchen. Freshly painted eat in kitchen has wood cabinetry and overlooks rear yard. There is a hallway to the expanded family room, 1st floor laundry room and powder room. The 2nd level has 4 nice sized bedrooms, remodeled hall bathroom and newly redone master bathroom with tiled floor and walls with mosaic accents, white vanity and frameless glass shower doors. There are hardwood floors in the master and second bedroom plus hardwood under the carpet in 3rd and 4th bedrooms. Full basement has a 5th bedroom, a full bath and a game area plus a large storage room--additional features include central AC and Gas furnace both 5 yrs old and dimensional black roof approx. 13 years old, vinyl siding, newer front door and 6 panel doors through-out. There is a large 2 car detached garage in the left rear of the house offering endless possibilities. The rear yard is professionally landscaped and comes complete with a large deck. Please add this lovingly cared for home to your home tour.
Location
State NJ
County Burlington
Area Cinnaminson Twp (20308)
Zoning RESIDENTIAL
Rooms
Other Rooms Living Room, Dining Room, Primary Bedroom, Bedroom 2, Bedroom 3, Bedroom 4, Kitchen, Family Room, Sun/Florida Room, Bonus Room
Basement Partially Finished, Full
Interior
Interior Features Cedar Closet(s), Ceiling Fan(s), Formal/Separate Dining Room, Family Room Off Kitchen, Kitchen - Eat-In, Primary Bath(s), Wood Floors, Window Treatments
Heating Forced Air
Cooling Central A/C
Flooring Carpet, Hardwood, Ceramic Tile, Other
Fireplaces Number 1
Fireplaces Type Wood
Fireplace Y
Heat Source Natural Gas
Laundry Main Floor
Exterior
Parking Features Oversized
Garage Spaces 2.0
Water Access N
Roof Type Shingle
Accessibility None
Total Parking Spaces 2
Garage Y
Building
Story 2
Sewer Public Sewer
Water Public
Architectural Style Colonial
Level or Stories 2
Additional Building Above Grade
New Construction N
Schools
High Schools Cinnaminson H.S.
School District Cinnaminson Township Public Schools
Others
Senior Community No
Tax ID 08-02202-00007
Ownership Fee Simple
SqFt Source Assessor
Acceptable Financing Cash, Conventional, FHA
Listing Terms Cash, Conventional, FHA
Financing Cash,Conventional,FHA
Special Listing Condition Standard
Read Less Info
Want to know what your home might be worth? Contact us for a FREE valuation!

Our team is ready to help you sell your home for the highest possible price ASAP

Bought with Denise Gipp • Keller Williams Realty - Wildwood Crest






