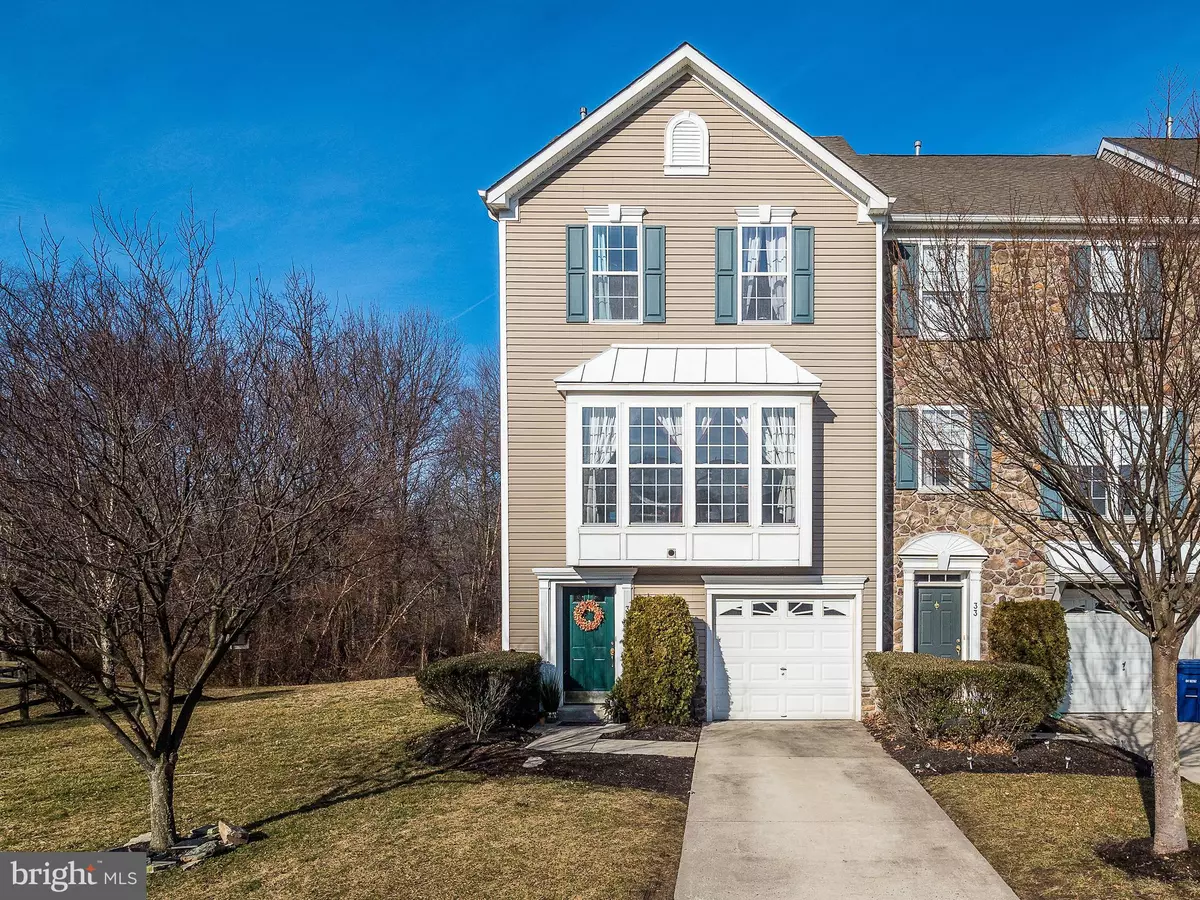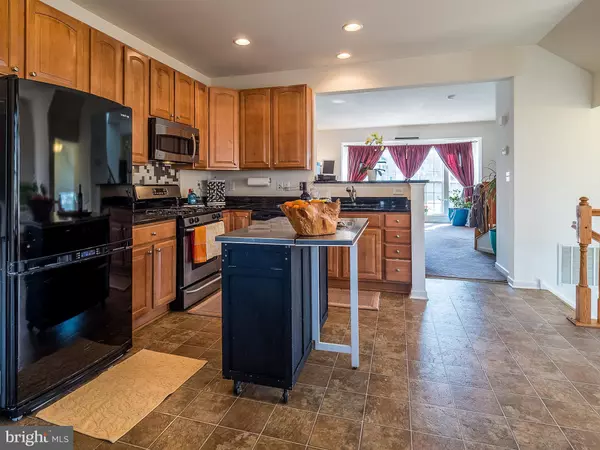$206,000
$209,999
1.9%For more information regarding the value of a property, please contact us for a free consultation.
3 Beds
3 Baths
2,233 SqFt
SOLD DATE : 05/03/2019
Key Details
Sold Price $206,000
Property Type Condo
Sub Type Condo/Co-op
Listing Status Sold
Purchase Type For Sale
Square Footage 2,233 sqft
Price per Sqft $92
Subdivision Rivers Edge
MLS Listing ID NJBL323226
Sold Date 05/03/19
Style Contemporary
Bedrooms 3
Full Baths 2
Half Baths 1
Condo Fees $170/mo
HOA Y/N N
Abv Grd Liv Area 2,233
Originating Board BRIGHT
Year Built 2006
Annual Tax Amount $7,004
Tax Year 2019
Property Description
This wonderful End Unit Townhome is situated in a secluded part of the River's Edge development; a community on the bank of the Delaware River. This fabulous 3 bedroom, 2.5 bath home with attached garage backs to a wooded area and green space and is just steps from the river. Inside the home, adjacent to the neutral foyer entry and powder room is a spacious family room with access to a private patio. Upstairs, sun pours though the many windows to light up the entire space. The open floor plan offers a centrally located country kitchen with granite countertops, flanked by a huge living room on one side and dining area on the other. Off the dining area is a deck overlooking the tranquil woods and greenery. What a fabulous space! Upstairs, there is a large master ensuite with walk-in closet, bathroom with double sinks, jetted tub and shower. Down the hall are 2 more bedrooms and another full bath. A 1 year home warranty is included for the buyer. Hurry! This bright and airy end unit home won't last long!
Location
State NJ
County Burlington
Area Delanco Twp (20309)
Zoning WFDA
Rooms
Other Rooms Dining Room, Primary Bedroom, Bedroom 2, Bedroom 3, Kitchen, Family Room, Foyer, Breakfast Room, Laundry, Primary Bathroom
Basement None, Slab
Interior
Interior Features Recessed Lighting, Stall Shower, Walk-in Closet(s), Breakfast Area, Carpet, Ceiling Fan(s), Dining Area
Heating Forced Air
Cooling Central A/C
Flooring Carpet, Tile/Brick
Fireplace N
Window Features Bay/Bow,Low-E,Insulated,Vinyl Clad
Heat Source Natural Gas
Laundry Has Laundry, Lower Floor, Washer In Unit, Dryer In Unit
Exterior
Exterior Feature Patio(s), Deck(s)
Parking Features Garage - Front Entry, Inside Access
Garage Spaces 1.0
Utilities Available Cable TV, Natural Gas Available, Electric Available, Sewer Available, Water Available
Amenities Available None
Water Access N
Roof Type Shingle,Pitched,Architectural Shingle
Accessibility 32\"+ wide Doors
Porch Patio(s), Deck(s)
Attached Garage 1
Total Parking Spaces 1
Garage Y
Building
Story 3+
Sewer Public Sewer
Water Public
Architectural Style Contemporary
Level or Stories 3+
Additional Building Above Grade, Below Grade
Structure Type 9'+ Ceilings,Dry Wall
New Construction N
Schools
Elementary Schools M. Joan Pearson School
Middle Schools Walnut Street
School District Delanco Township Public Schools
Others
HOA Fee Include All Ground Fee,Common Area Maintenance,Lawn Maintenance,Snow Removal,Trash
Senior Community No
Tax ID 09-00500-00002-C1431
Ownership Condominium
Security Features Electric Alarm,Monitored
Special Listing Condition Standard
Read Less Info
Want to know what your home might be worth? Contact us for a FREE valuation!

Our team is ready to help you sell your home for the highest possible price ASAP

Bought with James Traynham • Smires & Associates






