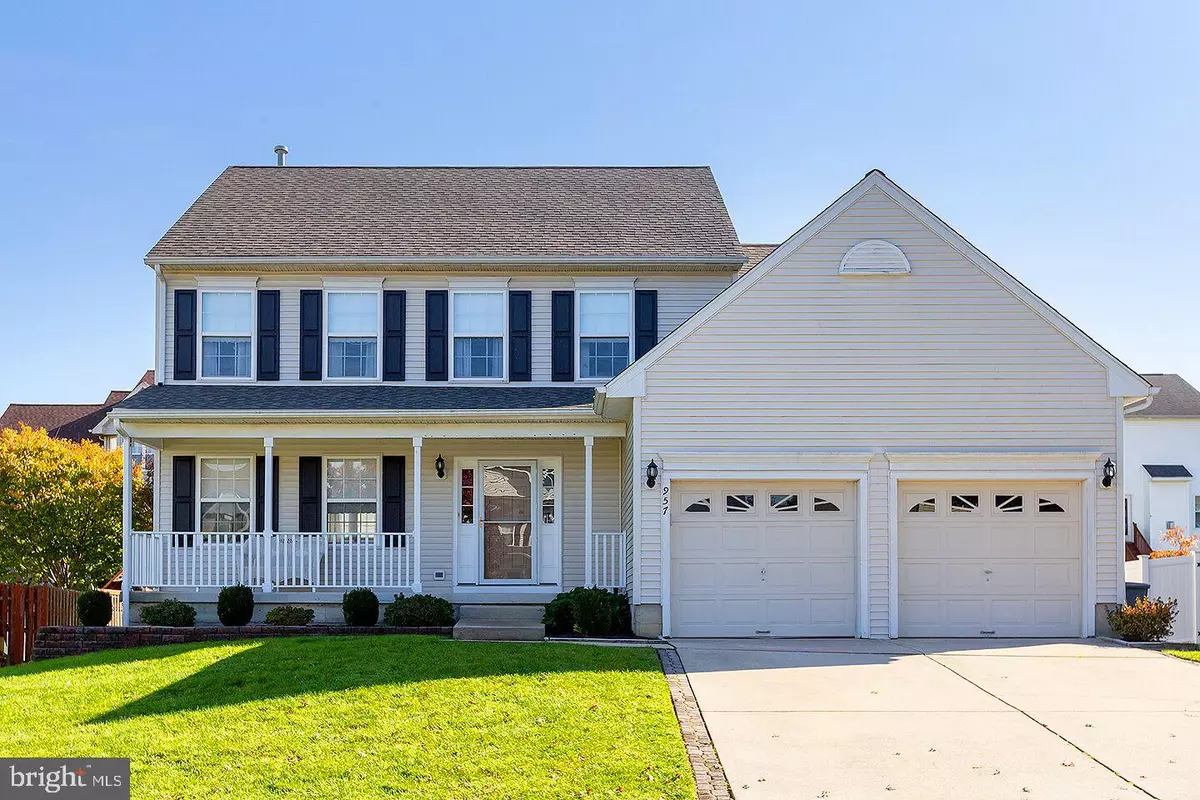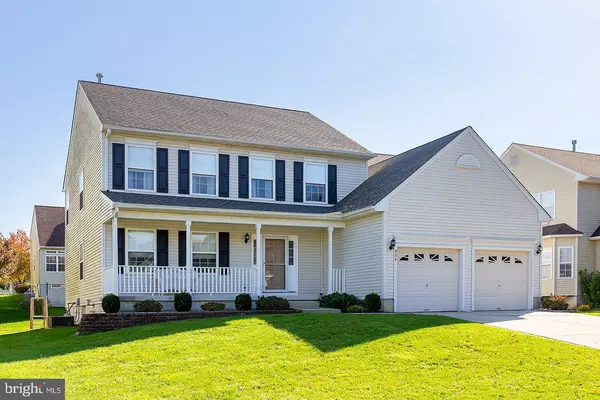$295,000
$300,000
1.7%For more information regarding the value of a property, please contact us for a free consultation.
4 Beds
3 Baths
2,223 SqFt
SOLD DATE : 04/30/2019
Key Details
Sold Price $295,000
Property Type Single Family Home
Sub Type Detached
Listing Status Sold
Purchase Type For Sale
Square Footage 2,223 sqft
Price per Sqft $132
Subdivision Weatherby
MLS Listing ID NJGL229868
Sold Date 04/30/19
Style Colonial
Bedrooms 4
Full Baths 2
Half Baths 1
HOA Y/N N
Abv Grd Liv Area 2,223
Originating Board BRIGHT
Year Built 2002
Annual Tax Amount $9,424
Tax Year 2018
Lot Size 7,318 Sqft
Acres 0.17
Lot Dimensions 0.00 x 0.00
Property Description
Don't miss this beauty in desirable Weatherby. This 4 bedroom, 2.5 bathroom with 2 car garage Rosewood model has been lovingly maintained. Added features of this wonderful home include Brand New Roof (2015), Rain Soft water softener, and Solar Panels. Hard wood flooring in the foyer entry/hallway, half bathroom and kitchen/breakfast nook. Spacious living and dining rooms with neutral carpeting and neutral paint. In the kitchen, keep the cook company at the convenient center island. Kitchen comes equipped with full appliance package, tile backsplash and countertops, pantry and spacious breakfast nook. Off the breakfast nook, is a newer slider which leads to the gorgeous 30x16 stamped concrete patio with paver stairs, and custom playset. Back inside, the 17x13 FAM Room is the perfect space for entertaining which boasts vaulted ceilings, recessed lighting, skylights, and gas fireplace with marble surround. Convenient first floor laundry off the garage with updated flooring, cabinetry and included washer and dryer. The 2 car garage also features additional custom shelving and cabinetry for storage/entertaining. Upstairs, there are 4 spacious bedrooms and 2 full bathrooms. The owner's suite also features vaulted ceilings and recessed lighting with walk-in closet. Relax in the master bathroom with Jacuzzi soaking tub, double vanity and stall shower. The full Extra High unfinished basement is awesome with additional built-in shelving for storage and plenty of space for finishing or using as you please. This one is a must see and will not disappoint. Don't delay, schedule your personal tour today!!!
Location
State NJ
County Gloucester
Area Woolwich Twp (20824)
Zoning SFD
Rooms
Other Rooms Living Room, Dining Room, Primary Bedroom, Bedroom 2, Bedroom 3, Bedroom 4, Kitchen, Family Room
Basement Full
Interior
Heating Forced Air
Cooling Central A/C
Flooring Carpet, Ceramic Tile, Hardwood, Vinyl
Fireplaces Number 1
Fireplaces Type Gas/Propane
Equipment Built-In Microwave, Dishwasher, Dryer, Oven/Range - Gas, Refrigerator, Washer
Fireplace Y
Appliance Built-In Microwave, Dishwasher, Dryer, Oven/Range - Gas, Refrigerator, Washer
Heat Source Natural Gas
Laundry Main Floor
Exterior
Parking Features Garage - Front Entry
Garage Spaces 2.0
Water Access N
Accessibility None
Attached Garage 2
Total Parking Spaces 2
Garage Y
Building
Story 2
Sewer Public Sewer
Water Public
Architectural Style Colonial
Level or Stories 2
Additional Building Above Grade, Below Grade
New Construction N
Schools
Middle Schools Kingsway Regional M.S.
High Schools Kingsway Regional H.S.
School District Kingsway Regional High
Others
Senior Community No
Tax ID 24-00003 09-00004
Ownership Fee Simple
SqFt Source Assessor
Special Listing Condition Standard
Read Less Info
Want to know what your home might be worth? Contact us for a FREE valuation!

Our team is ready to help you sell your home for the highest possible price ASAP

Bought with Robert Duffield • Art Duffield Realty






