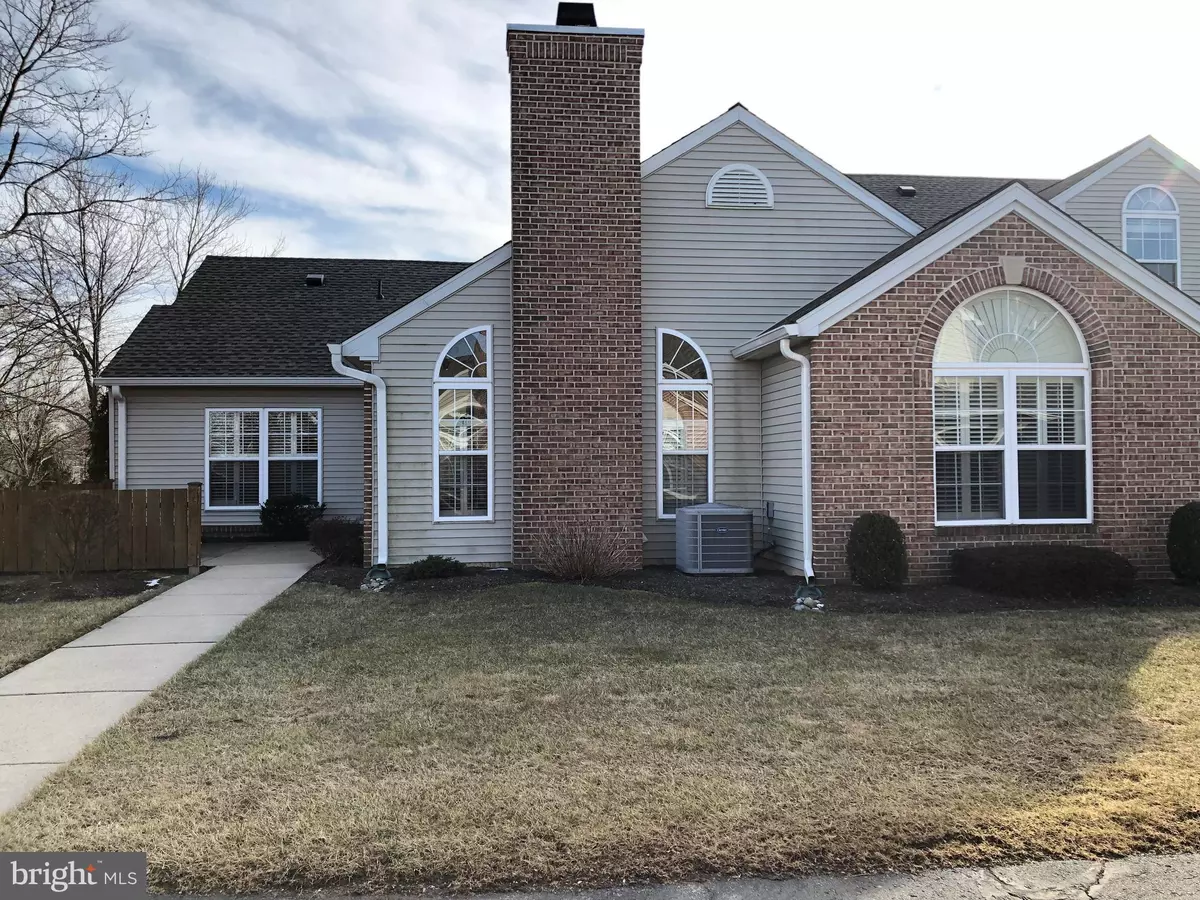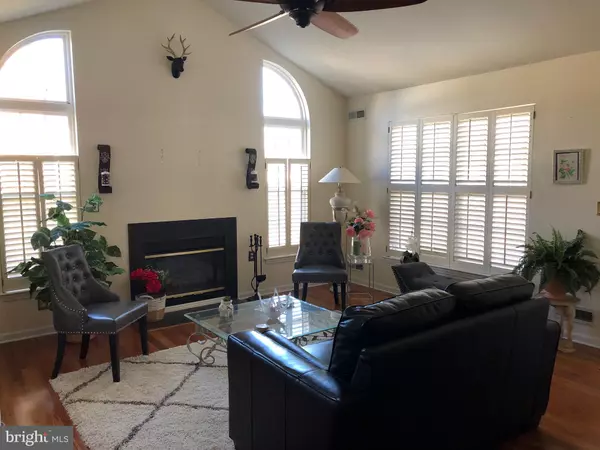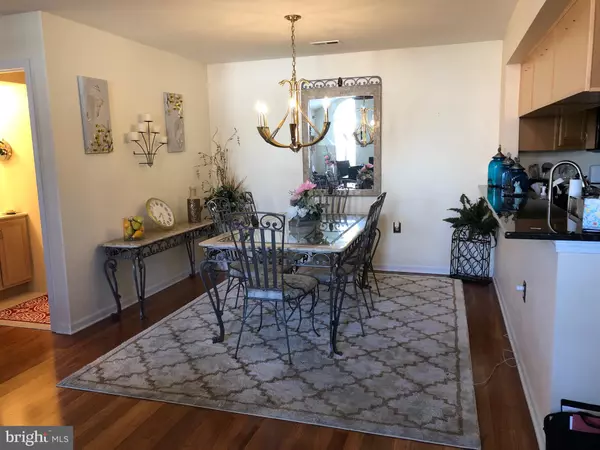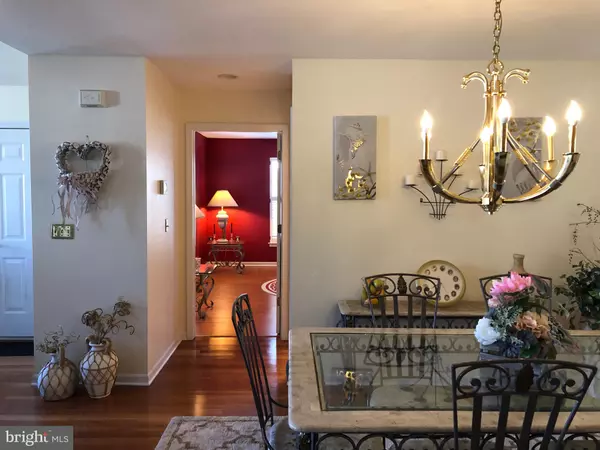$319,000
$329,000
3.0%For more information regarding the value of a property, please contact us for a free consultation.
3 Beds
3 Baths
1,458 SqFt
SOLD DATE : 04/26/2019
Key Details
Sold Price $319,000
Property Type Condo
Sub Type Condo/Co-op
Listing Status Sold
Purchase Type For Sale
Square Footage 1,458 sqft
Price per Sqft $218
Subdivision Pennington Point
MLS Listing ID NJME265386
Sold Date 04/26/19
Style Other
Bedrooms 3
Full Baths 2
Half Baths 1
Condo Fees $365/mo
HOA Y/N N
Abv Grd Liv Area 1,458
Originating Board BRIGHT
Year Built 1995
Annual Tax Amount $7,176
Tax Year 2018
Property Description
Bight & Airy 3 BR 2.5 BA townhome in desirable Pennington Point. Features include: 2 car garage, Wood flooring, gas fireplace, 3 custom ceiling fans, granite counters in Kitchen and a 2 story skylight, first floor laundry, and first floor master suite with stall shower and walk in closet. Plantation shutters in the living room, 2nd bedroom and main bedroom. Electrical sockets have USB ports. Upstairs is a guest room suite with vaulted ceiling. The clubhouse has a fireplace, gym, community room and library. Walking path leads into downtown Pennington Boro with restaurants, coffee shops, banking, religious places, even a community pool club. Come visit and fall in love.
Location
State NJ
County Mercer
Area Hopewell Twp (21106)
Zoning R6
Rooms
Main Level Bedrooms 2
Interior
Interior Features Ceiling Fan(s), Dining Area, Entry Level Bedroom, Floor Plan - Open, Kitchen - Eat-In, Primary Bath(s), Pantry, Skylight(s), Stall Shower, Upgraded Countertops, Walk-in Closet(s), Wood Floors
Cooling Central A/C
Fireplaces Number 1
Fireplaces Type Gas/Propane
Equipment Built-In Microwave, Built-In Range, Dishwasher, Dryer, Dryer - Gas, Oven - Self Cleaning, Range Hood, Refrigerator, Stove, Washer, Water Heater
Fireplace Y
Window Features Palladian,Skylights
Appliance Built-In Microwave, Built-In Range, Dishwasher, Dryer, Dryer - Gas, Oven - Self Cleaning, Range Hood, Refrigerator, Stove, Washer, Water Heater
Heat Source Natural Gas
Laundry Main Floor
Exterior
Parking Features Garage Door Opener, Oversized
Garage Spaces 4.0
Amenities Available Club House, Common Grounds, Exercise Room, Jog/Walk Path, Reserved/Assigned Parking
Water Access N
Roof Type Asphalt
Accessibility Other
Attached Garage 2
Total Parking Spaces 4
Garage Y
Building
Story 2
Sewer Public Sewer
Water Public
Architectural Style Other
Level or Stories 2
Additional Building Above Grade, Below Grade
New Construction N
Schools
Middle Schools Timberlane
High Schools Hopewell
School District Hopewell Valley Regional Schools
Others
HOA Fee Include Common Area Maintenance,Health Club,Lawn Maintenance,Management,Snow Removal
Senior Community Yes
Age Restriction 55
Tax ID 06-00047 01-00001-C22
Ownership Condominium
Special Listing Condition Standard
Read Less Info
Want to know what your home might be worth? Contact us for a FREE valuation!

Our team is ready to help you sell your home for the highest possible price ASAP

Bought with Dave Marcolla • Keller Williams Real Estate - Newtown






