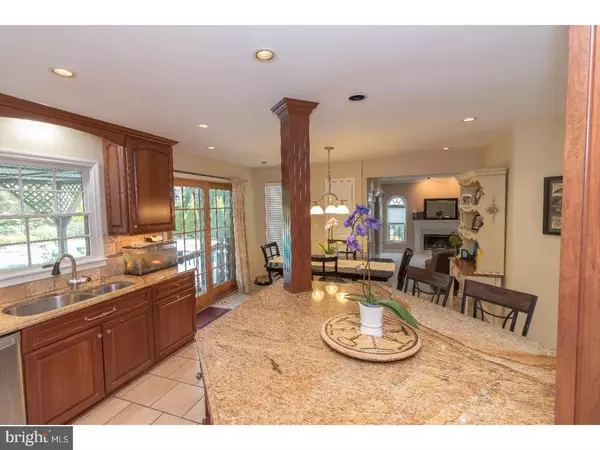$560,000
$569,900
1.7%For more information regarding the value of a property, please contact us for a free consultation.
4 Beds
3 Baths
2,800 SqFt
SOLD DATE : 04/26/2019
Key Details
Sold Price $560,000
Property Type Single Family Home
Sub Type Detached
Listing Status Sold
Purchase Type For Sale
Square Footage 2,800 sqft
Price per Sqft $200
Subdivision Washington Leas
MLS Listing ID NJME265316
Sold Date 04/26/19
Style Colonial
Bedrooms 4
Full Baths 2
Half Baths 1
HOA Fees $22/ann
HOA Y/N Y
Abv Grd Liv Area 2,800
Originating Board BRIGHT
Year Built 1994
Annual Tax Amount $14,493
Tax Year 2017
Lot Size 0.520 Acres
Acres 0.52
Lot Dimensions .52
Property Description
Contemporary 2800sqft 4 Bedroom Colonial in Washington Leas showcased with professional landscape throughout this premium lot. Backyard paradise with including Covered Cedar deck and patio overlooking in-ground pool. Luxuriously Remodeled Eat-in Kitchen with Wolf Range Top, Upgraded custom 42" Cherry cabinetry, beautiful granite counter tops with designer ceramic back-splash, with spacious custom designed granite island, as its centerpiece. Expanded formal dining and living room combination off the kitchen. Step down Family room with Built-in Entertainment Unit and fireplace. Master suite with built-in entertainment unit and over-sized walk-in closet. Remodeled Master bath with spacious tiled shower, soaking tub and double sink. Finished basement with plenty of entertainment options, as well as office area. Additional features include Two car Attached Garage, Expanded laundry area with Shelving, newer Anderson windows throughout, Brazilian Hardwood floors. Minutes to Schools, Shopping, Town Center, 195/295/95 and NJ Turnpike!
Location
State NJ
County Mercer
Area Robbinsville Twp (21112)
Zoning SFR
Rooms
Other Rooms Living Room, Dining Room, Primary Bedroom, Bedroom 2, Bedroom 3, Kitchen, Family Room, Bedroom 1, Laundry, Other
Basement Full, Fully Finished
Interior
Interior Features Primary Bath(s), Kitchen - Eat-In
Hot Water Natural Gas
Heating Forced Air
Cooling Central A/C
Flooring Fully Carpeted, Tile/Brick
Fireplaces Number 1
Fireplace Y
Heat Source Natural Gas
Laundry Main Floor
Exterior
Exterior Feature Deck(s), Patio(s)
Parking Features Garage - Front Entry
Garage Spaces 2.0
Pool In Ground
Water Access N
Roof Type Shingle
Accessibility None
Porch Deck(s), Patio(s)
Attached Garage 2
Total Parking Spaces 2
Garage Y
Building
Story 2
Sewer Public Sewer
Water Public
Architectural Style Colonial
Level or Stories 2
Additional Building Above Grade
New Construction N
Schools
Elementary Schools Sharon E.S.
Middle Schools Pond Road Middle
High Schools Robbinsville
School District Robbinsville Twp
Others
Senior Community No
Tax ID 12-00030 05-00003
Ownership Fee Simple
SqFt Source Assessor
Acceptable Financing Cash, Conventional, FHA, FHA 203(b), FHA 203(k), VA, Negotiable
Listing Terms Cash, Conventional, FHA, FHA 203(b), FHA 203(k), VA, Negotiable
Financing Cash,Conventional,FHA,FHA 203(b),FHA 203(k),VA,Negotiable
Special Listing Condition Standard
Read Less Info
Want to know what your home might be worth? Contact us for a FREE valuation!

Our team is ready to help you sell your home for the highest possible price ASAP

Bought with Francine Stromberg • ERA Central Realty Group - Robbinsville






