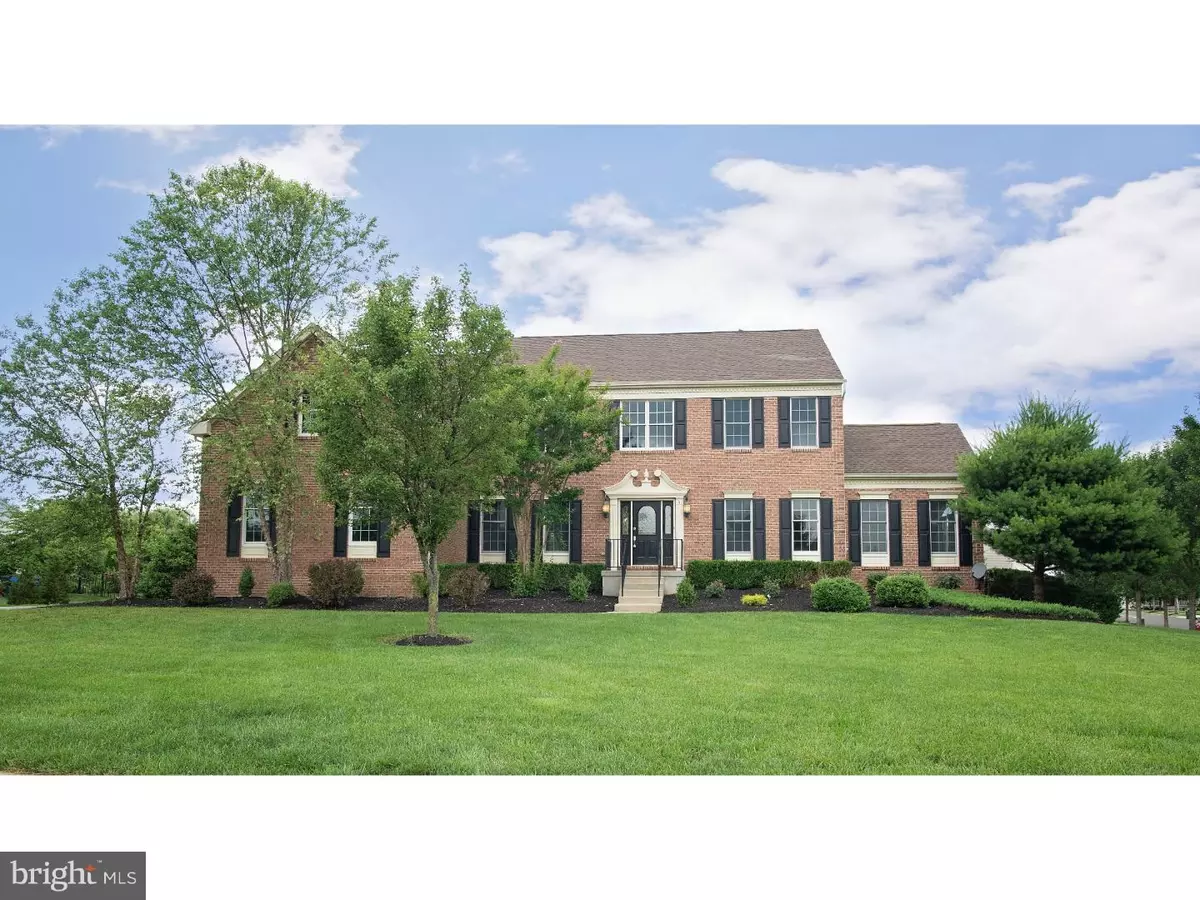$601,000
$620,000
3.1%For more information regarding the value of a property, please contact us for a free consultation.
4 Beds
4 Baths
3,866 SqFt
SOLD DATE : 04/15/2019
Key Details
Sold Price $601,000
Property Type Single Family Home
Sub Type Detached
Listing Status Sold
Purchase Type For Sale
Square Footage 3,866 sqft
Price per Sqft $155
Subdivision None Available
MLS Listing ID NJBL244722
Sold Date 04/15/19
Style Colonial,Contemporary
Bedrooms 4
Full Baths 3
Half Baths 1
HOA Y/N N
Abv Grd Liv Area 3,866
Originating Board BRIGHT
Year Built 2004
Annual Tax Amount $14,105
Tax Year 2018
Lot Size 0.780 Acres
Acres 0.78
Lot Dimensions 130x215x155x191
Property Description
Absolutely breath taking is the only way to describe this beautiful 4 bedroom, 3.5 bath home. Fully remodeled and updated. Completely turnkey- move in condition. Hardwood floors throughout. Large eat-in kitchen with granite counter tops & brand new stainless steel appliances and separate wine refrigerator, pantry, buffet, island, and tiled backsplash. Cathedral entrance opens to two-story foyer with wrought iron winding staircase & new box moulding/millwork that continues through the adjacent formal dining and living rooms. Sun filled conservatory with brand new travertine tile floor. Two-story Great Room with spacious fireplace and balcony from second floor landing. Next to the Great Room is an office/playroom/bar room finished with copper ceiling tiles. A second wood back staircase from the kitchen leads to the second floor. Master Bedroom starts with a large sitting room leading into the tray ceilinged bedroom which includes a 180+ sq. Ft. Walk in closet. The master bathroom was completely gutted and finished with a freestanding soaking tub, dual shower with frameless doors, new tile and wainscoting. Two of the three remaining bedrooms have private full bathrooms. All bedrooms have new hardwood flooring. The entire house is freshly painted and updated with modern fixtures. Large paver patio off of French doors in the kitchen with built in lighting, gas and water lines. Finished 3 car garage with 14 ft. Ceilings. Brand new hot water heater. This home is minutes from the NJ Turnpike, Routes 206 and 130, Route 295 and the Hamilton Train Station. This home is a must see!!!
Location
State NJ
County Burlington
Area Chesterfield Twp (20307)
Zoning RESIDENTIAL
Rooms
Other Rooms Living Room, Dining Room, Primary Bedroom, Bedroom 2, Bedroom 3, Kitchen, Family Room, Bedroom 1, 2nd Stry Fam Rm, Sun/Florida Room
Basement Full
Interior
Interior Features Kitchen - Eat-In
Hot Water Natural Gas
Heating Forced Air
Cooling Central A/C
Fireplaces Number 1
Fireplace Y
Heat Source Natural Gas
Laundry Main Floor
Exterior
Parking Features Inside Access
Garage Spaces 4.0
Water Access N
Accessibility None
Attached Garage 2
Total Parking Spaces 4
Garage Y
Building
Lot Description Corner
Story 2
Sewer Public Sewer
Water Public
Architectural Style Colonial, Contemporary
Level or Stories 2
Additional Building Above Grade
New Construction N
Schools
Elementary Schools Chesterfield
School District Chesterfield Township Public Schools
Others
Senior Community No
Tax ID 07-00202 04-00003
Ownership Fee Simple
SqFt Source Assessor
Acceptable Financing Conventional, VA, FHA 203(b), USDA, Cash
Listing Terms Conventional, VA, FHA 203(b), USDA, Cash
Financing Conventional,VA,FHA 203(b),USDA,Cash
Special Listing Condition Standard
Read Less Info
Want to know what your home might be worth? Contact us for a FREE valuation!

Our team is ready to help you sell your home for the highest possible price ASAP

Bought with Christine Barrett • RE/MAX Tri County






