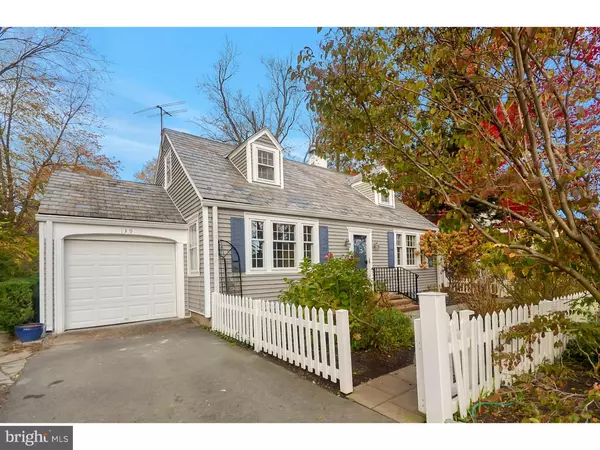$475,000
$475,000
For more information regarding the value of a property, please contact us for a free consultation.
3 Beds
2 Baths
2,195 SqFt
SOLD DATE : 03/01/2019
Key Details
Sold Price $475,000
Property Type Single Family Home
Sub Type Detached
Listing Status Sold
Purchase Type For Sale
Square Footage 2,195 sqft
Price per Sqft $216
Subdivision Not On List
MLS Listing ID 1001535232
Sold Date 03/01/19
Style Cape Cod
Bedrooms 3
Full Baths 2
HOA Y/N N
Abv Grd Liv Area 2,195
Originating Board TREND
Year Built 1938
Annual Tax Amount $14,721
Tax Year 2018
Lot Size 0.523 Acres
Acres 0.52
Lot Dimensions 76X300
Property Description
RECENTLY UPDATED with bathroom renovations, new paint and fixtures throughout, needed repairs and much, much more. Come take a look at this charming Nantucket-style cape right in the village of Pennington!! Walk to town, schools, restaurants and more from this best-loved street and well-loved property. A cheerful home with a fenced perennial garden accented by an elegant blue stone walkway and entry steps. The large living room with center fireplace is flanked by the formal dining room on one side and a cozy office space on the other. Hardwood flooring, added moldings plus bookcases are noted throughout. At the center of the home is the wonderful kitchen with up-to-date cabinetry, eat-in counter, gas range, refrigerator, microwave and Bosch dishwasher. The adjoining breakfast room with corner cabinet is adjacent to the step-down family room offering a wall of windows overlooking the rear yard. The dormered second floor has two bedrooms and a full bath while on the first level the third bedroom has its own full bath. For convenience, there two laundry areas - an everyday set on the second level plus a washer/dryer in the basement for larger loads. The private, fenced backyard has an oversized stone patio (and garden shed) ready for your outdoor plans! A true gem not to be missed!!
Location
State NJ
County Mercer
Area Pennington Boro (21108)
Zoning R-80
Rooms
Other Rooms Living Room, Dining Room, Kitchen, Family Room, Other
Basement Full, Unfinished
Main Level Bedrooms 1
Interior
Interior Features Dining Area
Hot Water Natural Gas
Heating Hot Water, Radiator, Baseboard - Hot Water
Cooling Wall Unit
Flooring Wood, Tile/Brick
Fireplaces Number 1
Equipment Oven - Self Cleaning, Dishwasher
Fireplace Y
Appliance Oven - Self Cleaning, Dishwasher
Heat Source Natural Gas
Laundry Upper Floor, Basement
Exterior
Exterior Feature Patio(s)
Parking Features Garage - Front Entry
Garage Spaces 4.0
Fence Other
Utilities Available Cable TV
Water Access N
Roof Type Slate
Accessibility None
Porch Patio(s)
Attached Garage 1
Total Parking Spaces 4
Garage Y
Building
Story 1.5
Sewer Public Sewer
Water Public
Architectural Style Cape Cod
Level or Stories 1.5
Additional Building Above Grade
New Construction N
Schools
Elementary Schools Toll Gate Grammar School
Middle Schools Timberlane
High Schools Central
School District Hopewell Valley Regional Schools
Others
Senior Community No
Tax ID 08-00403-00044
Ownership Fee Simple
SqFt Source Assessor
Special Listing Condition Standard
Read Less Info
Want to know what your home might be worth? Contact us for a FREE valuation!

Our team is ready to help you sell your home for the highest possible price ASAP

Bought with Helen H Sherman • BHHS Fox & Roach - Princeton






