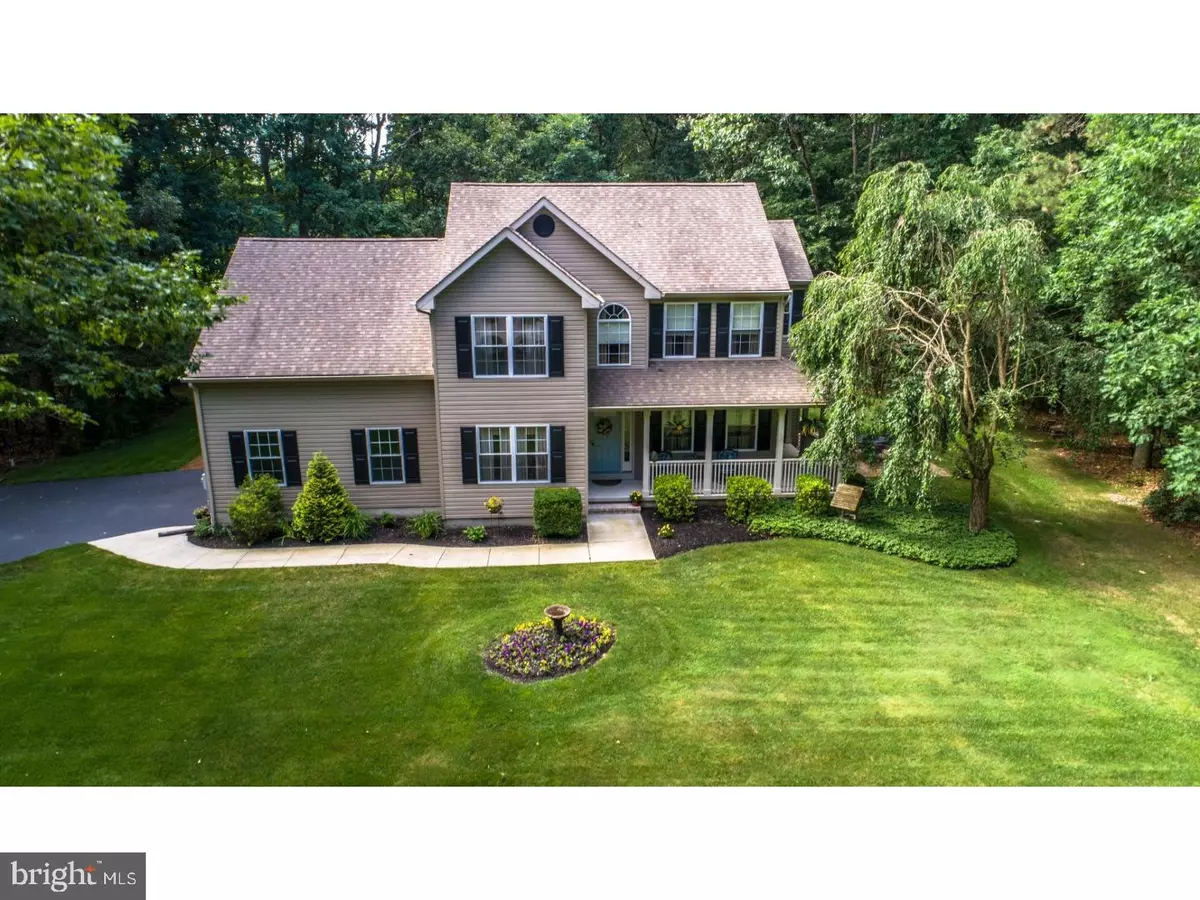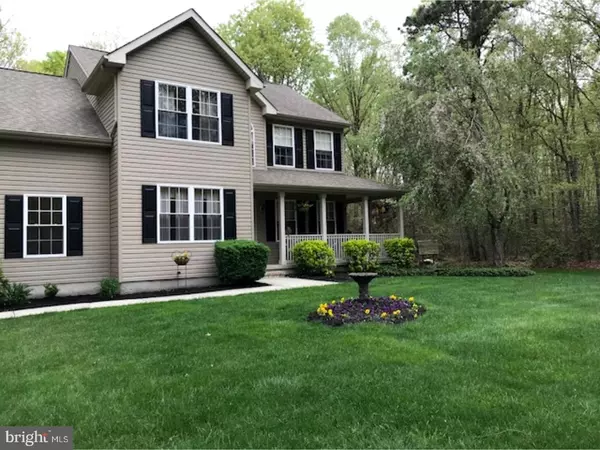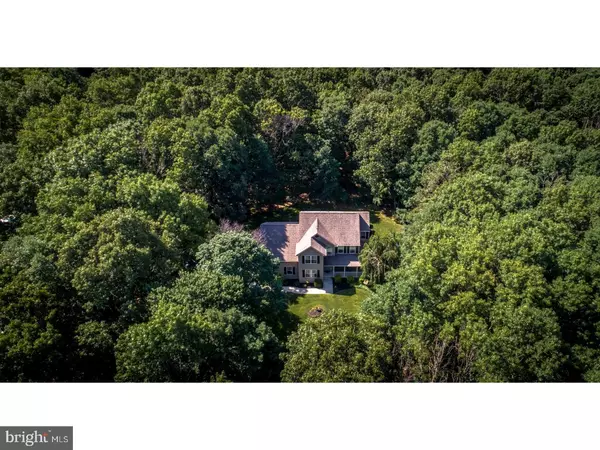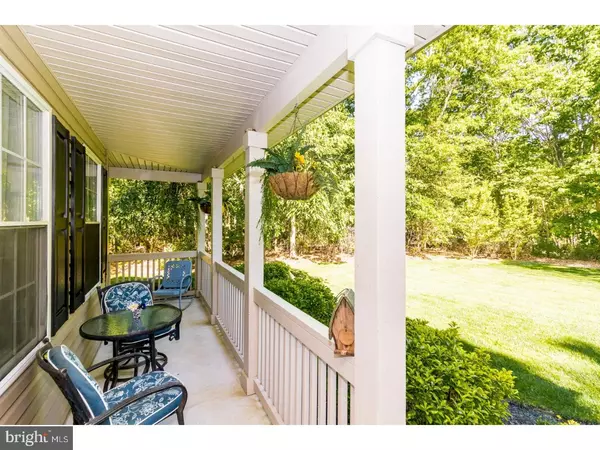$364,500
$369,000
1.2%For more information regarding the value of a property, please contact us for a free consultation.
3 Beds
3 Baths
1 SqFt
SOLD DATE : 02/15/2019
Key Details
Sold Price $364,500
Property Type Single Family Home
Sub Type Detached
Listing Status Sold
Purchase Type For Sale
Square Footage 1 sqft
Price per Sqft $364,500
Subdivision Deer Chase
MLS Listing ID 1001536538
Sold Date 02/15/19
Style Colonial
Bedrooms 3
Full Baths 2
Half Baths 1
HOA Fees $16/ann
HOA Y/N Y
Abv Grd Liv Area 1
Originating Board TREND
Year Built 1998
Annual Tax Amount $9,687
Tax Year 2018
Lot Size 2.770 Acres
Acres 2.77
Lot Dimensions 0X0
Property Description
If you're looking for the peace and tranquility of country living, then look no further. This two story, 3 bedroom colonial is located in the desirable Deer Chase development in idyllic Pittsgrove Township. Sitting on just under 3 acres, this meticulously kept home nestles against a small farm on a private wooded lot. The wrap-around porch makes a perfect first impression and as you enter the foyer you'll notice the gorgeous Italian tile. The formal dining room and living room provide tons of extra space for entertaining. Spacious gourmet kitchen features 2 yrs new stainless steel appliances, motion sensor faucet, upgraded cabinetry and beautiful granite counters. The island with bar seating and eat-in kitchen makes family dinners a breeze. Completing the open concept, is the spacious family room with french doors that lead out into the beautifully finished patio. Includes cable and electricity hook up for an outdoor TV so that you're never bored while you grill. The home's second floor features a beautiful master suite, which includes a sitting room and walk-in closet with built in shelving. Enjoy the over sized shower with dual jets or relax in the whirlpool Jacuzzi tub that looks out onto your sprawling backyard. Also upstairs are 2 additional bedrooms and a large bonus room with high handcrafted wood ceiling and gorgeous custom arched windows. Brand new septic recently installed! Close access to Route 55 and Route 322 and the new Inspira Hospital! All this AND the Seller is offering a HOME WARRANTY! Don't wait a minute longer...call and schedule your private viewing today!
Location
State NJ
County Salem
Area Pittsgrove Twp (21711)
Zoning RESID
Rooms
Other Rooms Living Room, Dining Room, Primary Bedroom, Bedroom 2, Kitchen, Family Room, Bedroom 1, Other
Basement Full
Interior
Interior Features Primary Bath(s), Ceiling Fan(s), Central Vacuum, Water Treat System, Stall Shower
Hot Water Electric
Heating Forced Air
Cooling Central A/C
Flooring Fully Carpeted, Tile/Brick
Fireplace N
Heat Source Natural Gas
Laundry Main Floor
Exterior
Parking Features Garage - Side Entry, Inside Access
Garage Spaces 4.0
Utilities Available Cable TV
Water Access N
Roof Type Shingle
Accessibility None
Attached Garage 2
Total Parking Spaces 4
Garage Y
Building
Lot Description Corner, Cul-de-sac, Open, Trees/Wooded
Story 2
Foundation Brick/Mortar
Sewer On Site Septic
Water Well
Architectural Style Colonial
Level or Stories 2
Additional Building Above Grade
New Construction N
Schools
Elementary Schools Olivet
Middle Schools Pittsgrove Township
High Schools Arthur P Schalick
School District Pittsgrove Township Public Schools
Others
Senior Community No
Tax ID 11-00201-00076 12
Ownership Fee Simple
SqFt Source Estimated
Security Features Security System
Acceptable Financing Conventional, VA, FHA 203(b), USDA
Listing Terms Conventional, VA, FHA 203(b), USDA
Financing Conventional,VA,FHA 203(b),USDA
Special Listing Condition Standard
Read Less Info
Want to know what your home might be worth? Contact us for a FREE valuation!

Our team is ready to help you sell your home for the highest possible price ASAP

Bought with Matthew E Basara • Axon Real Estate






