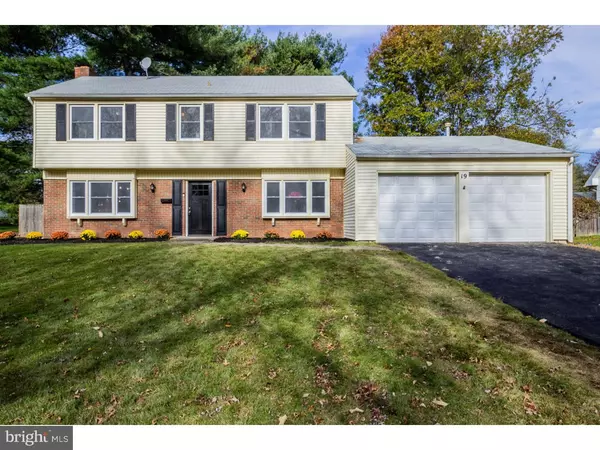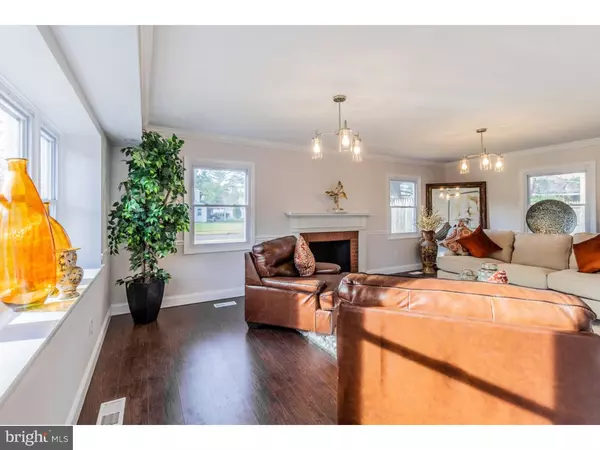$239,900
$239,900
For more information regarding the value of a property, please contact us for a free consultation.
4 Beds
3 Baths
1,959 SqFt
SOLD DATE : 01/31/2019
Key Details
Sold Price $239,900
Property Type Single Family Home
Sub Type Detached
Listing Status Sold
Purchase Type For Sale
Square Footage 1,959 sqft
Price per Sqft $122
Subdivision Garfield Park
MLS Listing ID NJBL103946
Sold Date 01/31/19
Style Colonial
Bedrooms 4
Full Baths 2
Half Baths 1
HOA Y/N N
Abv Grd Liv Area 1,959
Originating Board TREND
Year Built 1965
Annual Tax Amount $7,521
Tax Year 2018
Lot Size 6,500 Sqft
Acres 0.15
Lot Dimensions 65X100
Property Description
This newly renovated colonial is bound to inspire you to make it your own. Sophistication from the moment you step inside with its fresh walls, newly installed upgraded 12mm laminate flooring, new tile accents throughout this spacious floor plan that is ready to occupy. Your guests will envy the custom tile of the powder room in the entry hall as you proceed through to the kitchen. One of the larger layouts of Garfield Park, the kitchen boasts a quartz countertop that provides a perfect place to create in the kitchen of this Gramercy floor plan with extended breakfast room area. The breakfast room features extra cabinet storage, an elevated wine rack and built in secretary desk for quick notes or extra work space. It's all in the details. As we enter the winter months, you'll truly appreciate the fireplace, but will count the days until it warms up again and you can walk out to your sun room that leads to a fenced in back yard of an over sized corner lot. Erase any concerns because in any season you will be comfortable with the newly installed HVAC and outside condenser. A newly carpeted stairway leads to the second floor where you will find all four bedrooms. Both bathrooms boldly customized with designer tile belts and modern fixtures. Throughout the property look out all the newly installed windows to take in a view of a great place to call yours. Pick up your full list of all of the improvements when you visit the home.
Location
State NJ
County Burlington
Area Willingboro Twp (20338)
Zoning RES
Rooms
Other Rooms Living Room, Dining Room, Primary Bedroom, Bedroom 2, Bedroom 3, Kitchen, Family Room, Bedroom 1, Laundry
Interior
Interior Features Primary Bath(s), Dining Area
Hot Water Natural Gas
Heating Central, Forced Air
Cooling Central A/C
Fireplaces Number 1
Fireplaces Type Brick
Equipment Built-In Range, Dishwasher, Refrigerator
Fireplace Y
Appliance Built-In Range, Dishwasher, Refrigerator
Heat Source Natural Gas
Laundry Main Floor
Exterior
Parking Features Built In
Garage Spaces 2.0
Fence Other
Water Access N
Roof Type Shingle
Accessibility None
Attached Garage 2
Total Parking Spaces 2
Garage Y
Building
Lot Description Corner
Story 2
Sewer Public Sewer
Water Public
Architectural Style Colonial
Level or Stories 2
Additional Building Above Grade
New Construction N
Schools
Middle Schools Memorial
High Schools Willingboro
School District Willingboro Township Public Schools
Others
Senior Community No
Tax ID 38-00732-00001
Ownership Fee Simple
SqFt Source Assessor
Acceptable Financing Conventional, VA, FHA
Listing Terms Conventional, VA, FHA
Financing Conventional,VA,FHA
Special Listing Condition Standard
Read Less Info
Want to know what your home might be worth? Contact us for a FREE valuation!

Our team is ready to help you sell your home for the highest possible price ASAP

Bought with Michael Hamilton • Weichert Realtors-Burlington






