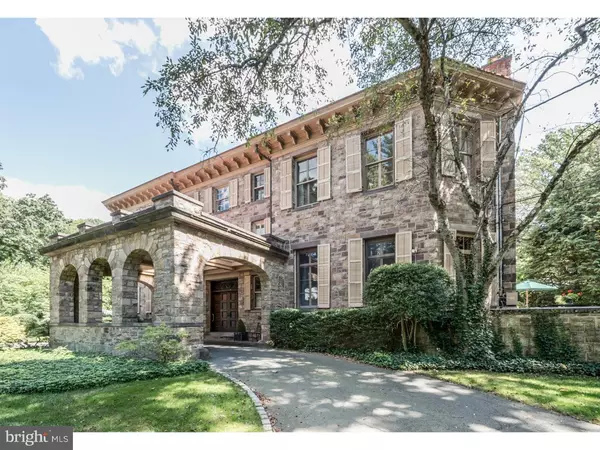$989,000
$989,000
For more information regarding the value of a property, please contact us for a free consultation.
2 Beds
3 Baths
2,085 SqFt
SOLD DATE : 01/31/2019
Key Details
Sold Price $989,000
Property Type Single Family Home
Sub Type Unit/Flat/Apartment
Listing Status Sold
Purchase Type For Sale
Square Footage 2,085 sqft
Price per Sqft $474
Subdivision None Available
MLS Listing ID 1002771476
Sold Date 01/31/19
Style Other
Bedrooms 2
Full Baths 2
Half Baths 1
HOA Fees $1,889/mo
HOA Y/N Y
Abv Grd Liv Area 2,085
Originating Board TREND
Year Built 1854
Annual Tax Amount $17,775
Tax Year 2018
Lot Size 0.459 Acres
Acres 0.46
Property Description
A rare opportunity and stunningly beautiful setting awaits you at Guernsey Hall, a residence of five private apartments on the edge of Marquand Park built c.1854 in the Italianate Revival style. This elegant and gracious light-filled two bedroom, two and one half bath home spanning two levels and boasting a large, private bluestone patio is available for anyone looking to acquire a spacious, meticulously renovated apartment in a quiet, "walk to town" location. Enter the Foyer with its cove lit ceiling, coat closet, and polished marble floor. Straight ahead, the large library with its built-in bookshelves and cabinets leads to the expansive private garden and adjoins the even larger gracious living room with its shelves/cabinets and stately, handcrafted, gas fireplace. At one end of the hallway, step into the bright eat-in kitchen complete with white cabinetry and counters, classic blue/white European wall tiles, white Viking range, Subzero refrigerator, and Miele dishwasher. A charming, marble floored powder room completes this level. Make your way up the staircase with an open, double height ceiling to a landing with two bedrooms and large storage closet. The master bedroom's exceptional light, enormous footprint, large walk-in closet, long wall of floor to ceiling built-in cabinets, three large windows, and a grand fireplace offers everything one could need to enjoy this quiet and tranquil sanctuary. The luxurious en suite master bath features gorgeous Carrara marble throughout floor to ceiling, stall shower, marble topped sink, built-in medicine cabinet, and a window overlooking the trees. A timeless oasis awaits your guests in the spacious second bedroom with its elegant en suite bath complete with tumbled marble floor, European sink, built-in medicine cabinet, and tub/shower with white marble walls. The building's elevator runs from the second level to the basement for ease of access to the laundry and dedicated storage space. Private, one-car garage parking. HOA fee includes all utilities (water, electricity, heat, central AC), landscaping, snow removal, caretaker, and general maintenance. This exceptional apartment with its superior craftsmanship and extensive amenities is a true gem and one you definitely must see.
Location
State NJ
County Mercer
Area Princeton (21114)
Zoning R1
Rooms
Other Rooms Living Room, Dining Room, Primary Bedroom, Kitchen, Family Room, Bedroom 1, Other
Basement Full, Unfinished
Interior
Interior Features Primary Bath(s), Ceiling Fan(s), Air Filter System, Water Treat System, Elevator, Intercom, Stall Shower, Kitchen - Eat-In
Hot Water Natural Gas
Heating Radiator
Cooling Central A/C
Flooring Wood, Fully Carpeted, Vinyl, Marble
Fireplaces Number 2
Fireplaces Type Brick, Stone, Gas/Propane
Equipment Built-In Range, Dishwasher, Refrigerator
Fireplace Y
Appliance Built-In Range, Dishwasher, Refrigerator
Heat Source Natural Gas
Laundry Basement
Exterior
Exterior Feature Patio(s)
Parking Features Garage - Front Entry
Garage Spaces 1.0
Utilities Available Cable TV
Amenities Available Other
Water Access N
Accessibility None
Porch Patio(s)
Total Parking Spaces 1
Garage Y
Building
Story 2
Unit Features Garden 1 - 4 Floors
Sewer Public Sewer
Water Public
Architectural Style Other
Level or Stories 2
Additional Building Above Grade
Structure Type 9'+ Ceilings
New Construction N
Schools
Elementary Schools Johnson Park
Middle Schools J Witherspoon
High Schools Princeton
School District Princeton Regional Schools
Others
HOA Fee Include Common Area Maintenance,Lawn Maintenance,Snow Removal,Trash,Management
Senior Community No
Tax ID 14-00035 01-00003 03-C03
Ownership Condominium
Acceptable Financing Conventional
Listing Terms Conventional
Financing Conventional
Special Listing Condition Standard
Read Less Info
Want to know what your home might be worth? Contact us for a FREE valuation!

Our team is ready to help you sell your home for the highest possible price ASAP

Bought with Virginia M Lennon • Stockton Real Estate L.L.C.






