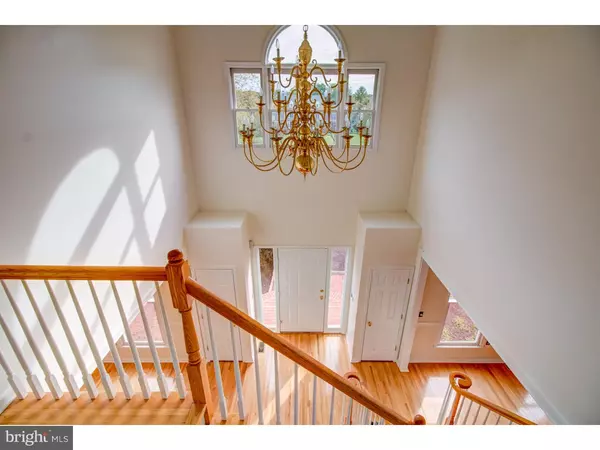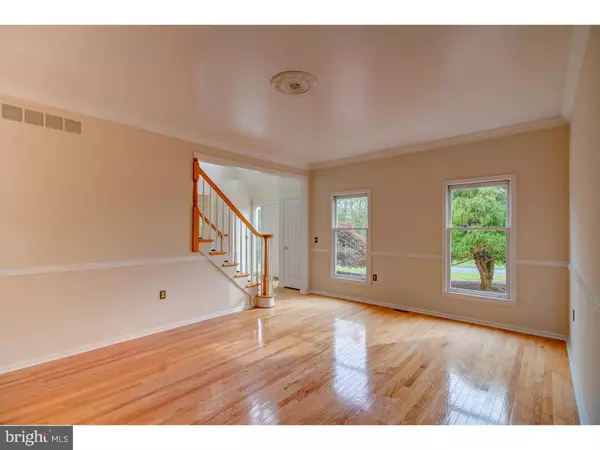$675,000
$675,000
For more information regarding the value of a property, please contact us for a free consultation.
5 Beds
5 Baths
3,332 SqFt
SOLD DATE : 01/25/2019
Key Details
Sold Price $675,000
Property Type Single Family Home
Sub Type Detached
Listing Status Sold
Purchase Type For Sale
Square Footage 3,332 sqft
Price per Sqft $202
Subdivision Willow Creek
MLS Listing ID 1003698158
Sold Date 01/25/19
Style Colonial
Bedrooms 5
Full Baths 3
Half Baths 2
HOA Y/N N
Abv Grd Liv Area 3,332
Originating Board TREND
Year Built 1995
Annual Tax Amount $19,498
Tax Year 2018
Lot Size 1.900 Acres
Acres 1.9
Lot Dimensions 299X337
Property Description
Unbelievable Price for this beautiful Colonial home which is located in a beautifully maintained neighborhood, backing to preserved open space. Filled with light, there are hardwood floors throughout the entire first floor. The gourmet kitchen was renovated in 2016 and includes custom cherry cabinets, center island with Jenn-Air cook top, granite counter tops, Stainless wall oven, microwave and warming drawer. The large adjacent breakfast room has a bay window and flows into a gracious family room with vaulted ceiling, gas fireplace with lovely mantel detail and French doors leading to the deck, patio and pool. The fifth bedroom/study has it's own full bath and a beautiful view of the yard. Upstairs, the large Master Bedroom has a tray ceiling, bay window, huge closet with closet system and Master Bath with shower and soaking tub. Completing the 2nd floor are three more bedrooms and a large laundry room. The full finished basement has a media room, exercise area plus more space to enjoy plus a full bath and storage areas. The outdoor space is ready for you to enjoy the warmer months in the private back yard! A beautiful composite deck with lighted stairs overlooks the 3 year-old in-ground, heated pool with full lighting, and large patio area. The front brick walkway roof and driveway have all been recently replaced. This home is truly the best buy in Hopewell/Pennington!!
Location
State NJ
County Mercer
Area Hopewell Twp (21106)
Zoning VRC
Direction South
Rooms
Other Rooms Living Room, Dining Room, Primary Bedroom, Bedroom 2, Bedroom 3, Kitchen, Family Room, Bedroom 1, Laundry, Other, Attic
Basement Full, Fully Finished
Main Level Bedrooms 1
Interior
Interior Features Primary Bath(s), Kitchen - Island, Butlers Pantry, Skylight(s), Ceiling Fan(s), Attic/House Fan, Stall Shower, Dining Area
Hot Water Natural Gas
Heating Gas, Zoned
Cooling Central A/C
Flooring Wood, Fully Carpeted, Tile/Brick
Fireplaces Number 1
Fireplaces Type Gas/Propane
Equipment Cooktop, Oven - Wall, Oven - Self Cleaning, Dishwasher, Built-In Microwave
Fireplace Y
Window Features Bay/Bow,Energy Efficient
Appliance Cooktop, Oven - Wall, Oven - Self Cleaning, Dishwasher, Built-In Microwave
Heat Source Natural Gas
Laundry Upper Floor
Exterior
Exterior Feature Deck(s), Patio(s)
Parking Features Inside Access, Garage Door Opener
Garage Spaces 5.0
Fence Other
Pool In Ground
Utilities Available Cable TV
Water Access N
Roof Type Pitched,Shingle
Accessibility None
Porch Deck(s), Patio(s)
Attached Garage 2
Total Parking Spaces 5
Garage Y
Building
Lot Description Level, Open, Front Yard, Rear Yard
Story 2
Foundation Brick/Mortar
Sewer On Site Septic
Water Well
Architectural Style Colonial
Level or Stories 2
Additional Building Above Grade
Structure Type Cathedral Ceilings,9'+ Ceilings
New Construction N
Schools
Elementary Schools Hopewell E.S.
Middle Schools Timberlane M.S.
High Schools Central H.S.
School District Hopewell Valley Regional Schools
Others
Senior Community No
Tax ID 06-00046-00009 35
Ownership Fee Simple
SqFt Source Assessor
Security Features Security System
Special Listing Condition Standard
Read Less Info
Want to know what your home might be worth? Contact us for a FREE valuation!

Our team is ready to help you sell your home for the highest possible price ASAP

Bought with Eva Nowakowska • Weichert Realtors-Princeton Junction






