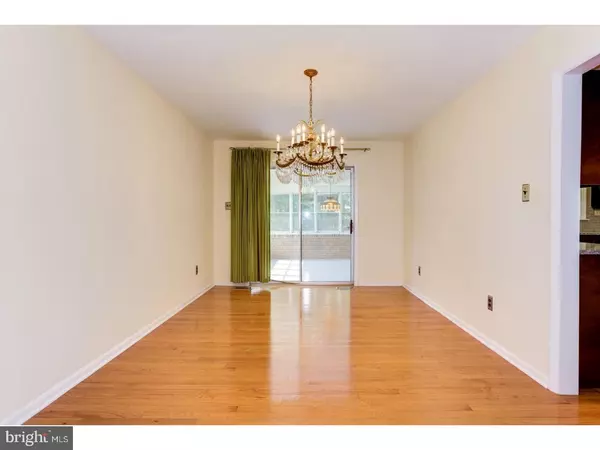$310,000
$329,900
6.0%For more information regarding the value of a property, please contact us for a free consultation.
4 Beds
3 Baths
4,478 SqFt
SOLD DATE : 01/09/2019
Key Details
Sold Price $310,000
Property Type Single Family Home
Sub Type Detached
Listing Status Sold
Purchase Type For Sale
Square Footage 4,478 sqft
Price per Sqft $69
Subdivision Hoot Owl Estates
MLS Listing ID 1001844140
Sold Date 01/09/19
Style Colonial,Contemporary
Bedrooms 4
Full Baths 2
Half Baths 1
HOA Y/N N
Abv Grd Liv Area 2,978
Originating Board TREND
Year Built 1970
Annual Tax Amount $10,728
Tax Year 2018
Lot Size 0.570 Acres
Acres 0.57
Lot Dimensions IRREGULAR
Property Description
Beautiful stone-front home in the wonderful community of Hoot Owl Estates offers over 2,900 square feet of living space, four bedrooms, two and a half baths and so much more. Many spacious rooms will accommodate all your needs. Recent upgrades ($59,000) include gleaming hardwood floors in the living room, dining room, kitchen and second floor bedrooms, updated Kitchen with new cabinetry, granite counter tops, ceramic tile backsplash . Generac gas generator was installed in 2016 ($10,500). The spacious family room features a full-wall stone fireplace and beamed ceiling. Wonderful sunroom overlooks the lushly landscaped backyard. Laundry/mud room offers access to the freshly painted 2-car garage and backyard. Large (21X15) bedroom on the first floor is so convenient. There are three additional bedrooms and two full baths upstairs. Full basement (30' x 50')with high ceiling offers many possibilities. The backyard features a sparkling, in-ground pool with new pump and filter ($2,000) that's just waiting for you and it's been landscaped for privacy. Convenient storage under the sunroom. New windows were installed in 2014. All this on a .57 acre lot in a wonderful Medford community. Come and Enjoy! Weichert Home Protection Plan INCL. PRICE $47,647 BELOW ZILLOW ZESTIMATE (382,547).
Location
State NJ
County Burlington
Area Medford Twp (20320)
Zoning GD
Rooms
Other Rooms Living Room, Dining Room, Primary Bedroom, Bedroom 2, Bedroom 3, Kitchen, Family Room, Bedroom 1, Laundry, Other, Attic
Basement Full, Unfinished, Drainage System
Interior
Interior Features Primary Bath(s), Butlers Pantry, Ceiling Fan(s), Water Treat System, Exposed Beams, Kitchen - Eat-In
Hot Water Natural Gas
Heating Gas, Forced Air
Cooling Central A/C
Flooring Wood, Fully Carpeted, Tile/Brick
Fireplaces Number 1
Fireplaces Type Stone
Equipment Built-In Range, Oven - Wall, Dishwasher, Disposal, Built-In Microwave
Fireplace Y
Window Features Energy Efficient,Replacement
Appliance Built-In Range, Oven - Wall, Dishwasher, Disposal, Built-In Microwave
Heat Source Natural Gas
Laundry Main Floor
Exterior
Exterior Feature Patio(s)
Parking Features Inside Access, Garage Door Opener
Garage Spaces 5.0
Fence Other
Pool In Ground
Water Access N
Roof Type Pitched,Shingle
Accessibility None
Porch Patio(s)
Attached Garage 2
Total Parking Spaces 5
Garage Y
Building
Lot Description Irregular, Level, Trees/Wooded, Front Yard, Rear Yard, SideYard(s)
Story 2
Foundation Brick/Mortar
Sewer Public Sewer
Water Well
Architectural Style Colonial, Contemporary
Level or Stories 2
Additional Building Above Grade, Below Grade
New Construction N
Schools
High Schools Shawnee
School District Lenape Regional High
Others
Senior Community No
Tax ID 20-02204-00023
Ownership Fee Simple
SqFt Source Assessor
Security Features Security System
Special Listing Condition Standard
Read Less Info
Want to know what your home might be worth? Contact us for a FREE valuation!

Our team is ready to help you sell your home for the highest possible price ASAP

Bought with Mark J McKenna • Pat McKenna Realtors






