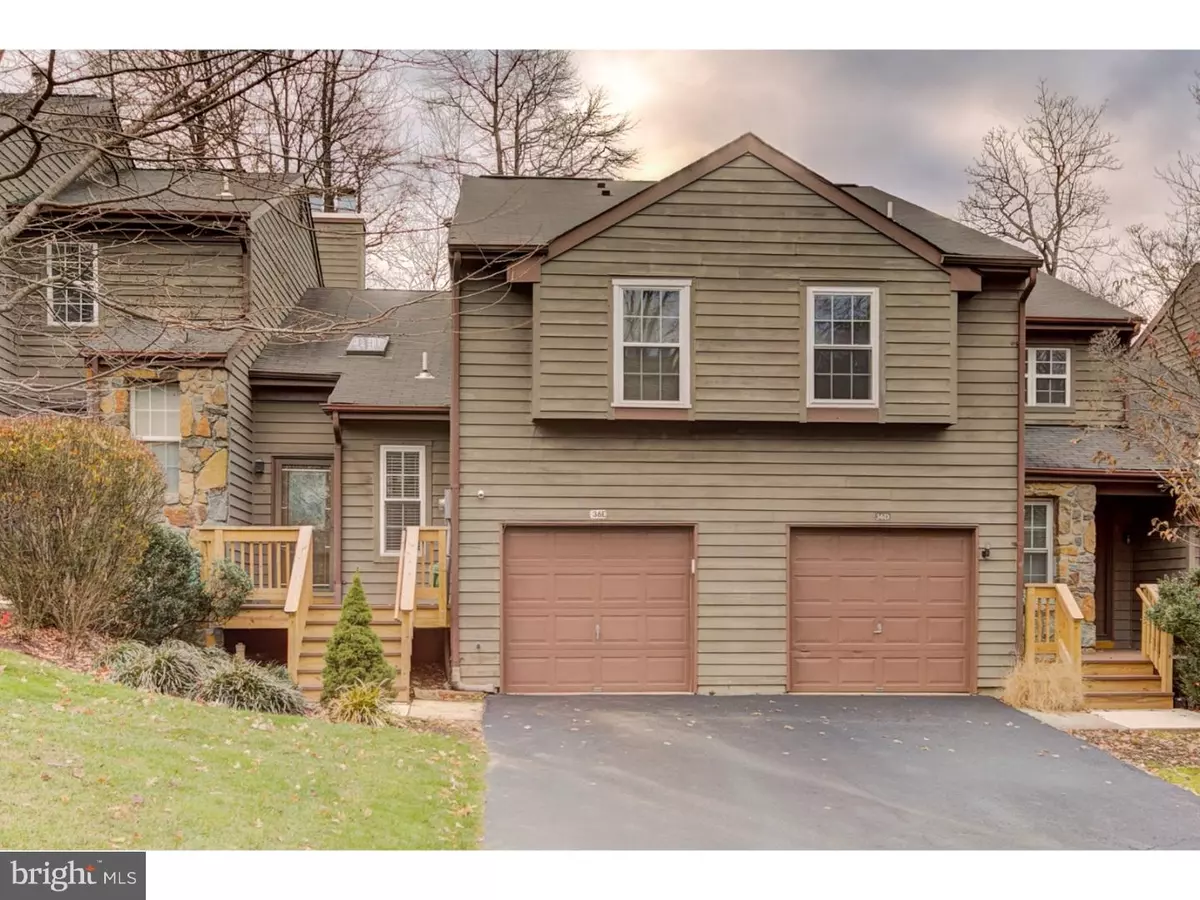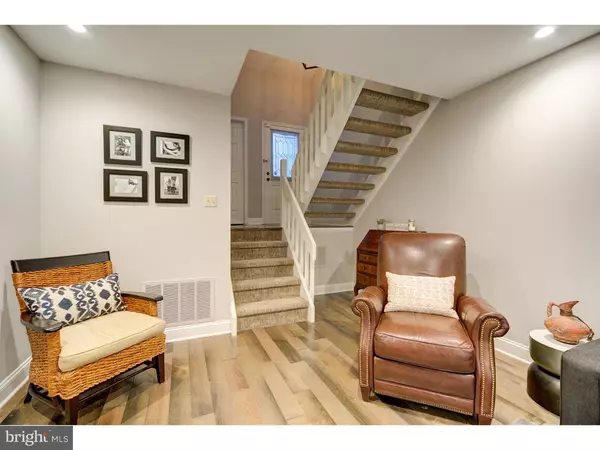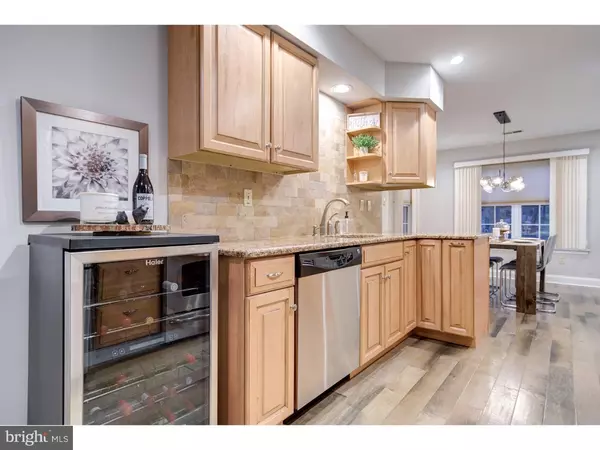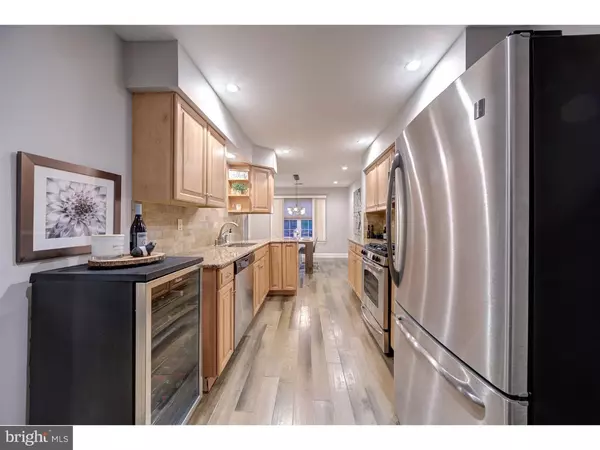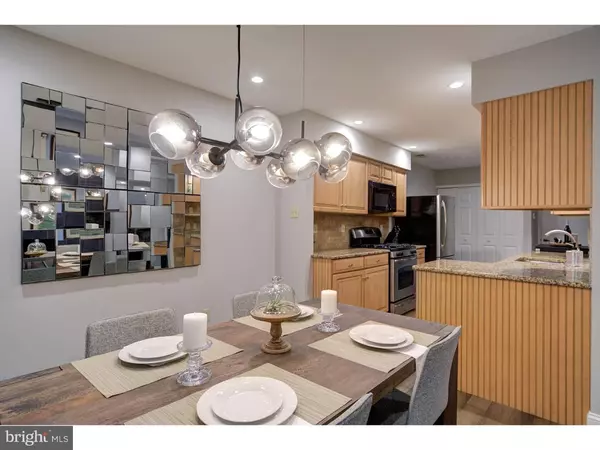$360,000
$349,900
2.9%For more information regarding the value of a property, please contact us for a free consultation.
2 Beds
3 Baths
1,469 SqFt
SOLD DATE : 01/10/2019
Key Details
Sold Price $360,000
Property Type Townhouse
Sub Type Interior Row/Townhouse
Listing Status Sold
Purchase Type For Sale
Square Footage 1,469 sqft
Price per Sqft $245
Subdivision None Available
MLS Listing ID NJSO103452
Sold Date 01/10/19
Style Contemporary
Bedrooms 2
Full Baths 2
Half Baths 1
HOA Fees $284/mo
HOA Y/N Y
Abv Grd Liv Area 1,469
Originating Board TREND
Year Built 1986
Annual Tax Amount $8,310
Tax Year 2018
Lot Size 2,526 Sqft
Acres 0.06
Property Description
Warm and inviting, this NEWLY RENOVATED and beautifully UPGRADED Cherrywood model residence exudes modern elegance. The entry foyer showcases an open riser staircase, providing a dramatic accent and unobstructed views into the open concept living spaces. BRAND NEW Maple hardwood floors lead you into the generously-sized living room which includes stylish finishings, wood burning fireplace, recessed lighting and a tray ceiling....the perfect ambiance for relaxing or entertaining! Sliding glass doors open up the home to an abundance of sun-kissed natural light and grant access onto your private, low maintenance, Trex deck and the great outdoors. The completely remodeled kitchen will inspire your inner Chef with it's granite countertops, stainless steel appliances, plenty of cabinets and efficient blueprint. A spacious dining room, attached one car garage, laundry area and half bath complete the main level. The second floor loft boasts an expanded area (adding approximately 100 sq ft to the size of the home) is perfect for a home office, media nook or guestroom; making it conducive for today's modern lifestyle. Retreat to your Master Bedroom, with its soothing color palate and crown moulding accents. This room is comfortably sized and encompasses two large wardrobe closets. The adjoining Master Bathroom has been remodeled to include an expansive shower, beautiful neutral tile, Ceramic flooring and double sink vanity. A second bedroom, complete with its own private bath round out the second floor. Located just minutes from downtown Princeton, and easily accessible to commuter routes; this home is part of the Blue Ribbon Montgomery School district. The walking trails and Tennis courts are also sure to please the outdoor enthusiast. Enjoy the convenience of community living and simplicity of home ownership when you come and visit for the day and STAY A LIFETIME!
Location
State NJ
County Somerset
Area Montgomery Twp (21813)
Zoning R
Rooms
Other Rooms Living Room, Dining Room, Primary Bedroom, Kitchen, Family Room, Bedroom 1, Other, Attic
Interior
Interior Features Skylight(s), Ceiling Fan(s)
Hot Water Natural Gas
Heating Gas
Cooling Central A/C
Flooring Wood, Fully Carpeted, Tile/Brick
Fireplaces Number 1
Equipment Built-In Range, Dishwasher, Built-In Microwave
Fireplace Y
Appliance Built-In Range, Dishwasher, Built-In Microwave
Heat Source Natural Gas
Laundry Main Floor
Exterior
Exterior Feature Deck(s), Porch(es)
Parking Features Inside Access, Garage Door Opener
Garage Spaces 3.0
Utilities Available Cable TV
Amenities Available Tennis Courts, Tot Lots/Playground
Water Access N
Roof Type Shingle
Accessibility None
Porch Deck(s), Porch(es)
Attached Garage 1
Total Parking Spaces 3
Garage Y
Building
Story 2
Sewer Public Sewer
Water Public
Architectural Style Contemporary
Level or Stories 2
Additional Building Above Grade
Structure Type 9'+ Ceilings,High
New Construction N
Schools
Elementary Schools Orchard Hill
High Schools Montgomery Township
School District Montgomery Township Public Schools
Others
HOA Fee Include Common Area Maintenance,Ext Bldg Maint,Lawn Maintenance,Trash
Senior Community No
Tax ID 13-37002-00001 105
Ownership Condominium
Special Listing Condition Standard
Read Less Info
Want to know what your home might be worth? Contact us for a FREE valuation!

Our team is ready to help you sell your home for the highest possible price ASAP

Bought with Marianne Raniolo Flagg • BHHS Fox & Roach - Princeton

