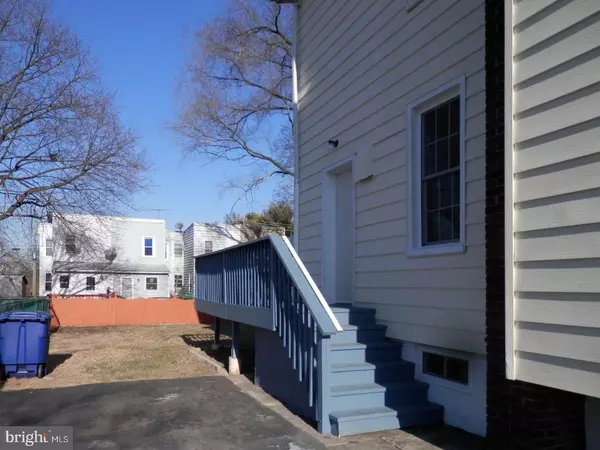$125,000
$129,900
3.8%For more information regarding the value of a property, please contact us for a free consultation.
3 Beds
2 Baths
1,260 SqFt
SOLD DATE : 12/28/2018
Key Details
Sold Price $125,000
Property Type Single Family Home
Sub Type Twin/Semi-Detached
Listing Status Sold
Purchase Type For Sale
Square Footage 1,260 sqft
Price per Sqft $99
Subdivision None Available
MLS Listing ID 1000210646
Sold Date 12/28/18
Style Colonial
Bedrooms 3
Full Baths 1
Half Baths 1
HOA Y/N N
Abv Grd Liv Area 1,260
Originating Board TREND
Year Built 1910
Annual Tax Amount $4,236
Tax Year 2017
Lot Size 2,900 Sqft
Acres 0.07
Lot Dimensions 29X100
Property Description
Lovely to look at and a pleasure to move into this spacious open floor plan home. Upon entering the large living room and on to a dining area leading to an open eat-in kitchen that is new. Beautiful granite counter tops, center island with sink, adjacent snack bar/work area, refrig.,range, beautiful new cabinets and most of all, enjoy the sliding glass doors opening onto a rear deck that is also a wrap-around to the side of the house with a separate door to the outside and the driveway. Also there is a half bath on the first floor. The second floor with three bedrooms and a full bath. Home has a full basement. New gas heater, central air, partial fencing, end home and a driveway that would hold two cars and extra parking on the street. There is so much to see. This lovely home has been recently renovated and ready to move into. Call for appointment. Don't miss this gem..........
Location
State NJ
County Burlington
Area Riverside Twp (20330)
Zoning RESID
Rooms
Other Rooms Living Room, Dining Room, Primary Bedroom, Bedroom 2, Kitchen, Bedroom 1, Attic
Basement Full, Unfinished
Interior
Interior Features Kitchen - Island, Dining Area
Hot Water Natural Gas
Heating Gas, Forced Air
Cooling Central A/C
Flooring Fully Carpeted, Vinyl
Equipment Oven - Self Cleaning, Dishwasher, Refrigerator
Fireplace N
Window Features Energy Efficient,Replacement
Appliance Oven - Self Cleaning, Dishwasher, Refrigerator
Heat Source Natural Gas
Laundry Basement
Exterior
Exterior Feature Deck(s)
Fence Other
Water Access N
Roof Type Pitched,Shingle
Accessibility None
Porch Deck(s)
Garage N
Building
Lot Description Level
Story 3+
Foundation Brick/Mortar
Sewer Public Sewer
Water Public
Architectural Style Colonial
Level or Stories 3+
Additional Building Above Grade
New Construction N
Schools
Elementary Schools Riverside
Middle Schools Riverside
High Schools Riverside
School District Riverside Township Public Schools
Others
Pets Allowed Y
Senior Community No
Tax ID 30-03203-00032 01
Ownership Fee Simple
SqFt Source Estimated
Acceptable Financing Conventional, VA, FHA 203(b), USDA
Listing Terms Conventional, VA, FHA 203(b), USDA
Financing Conventional,VA,FHA 203(b),USDA
Special Listing Condition Standard
Pets Allowed Case by Case Basis
Read Less Info
Want to know what your home might be worth? Contact us for a FREE valuation!

Our team is ready to help you sell your home for the highest possible price ASAP

Bought with Eric Sasaki • RE/MAX World Class Realty






