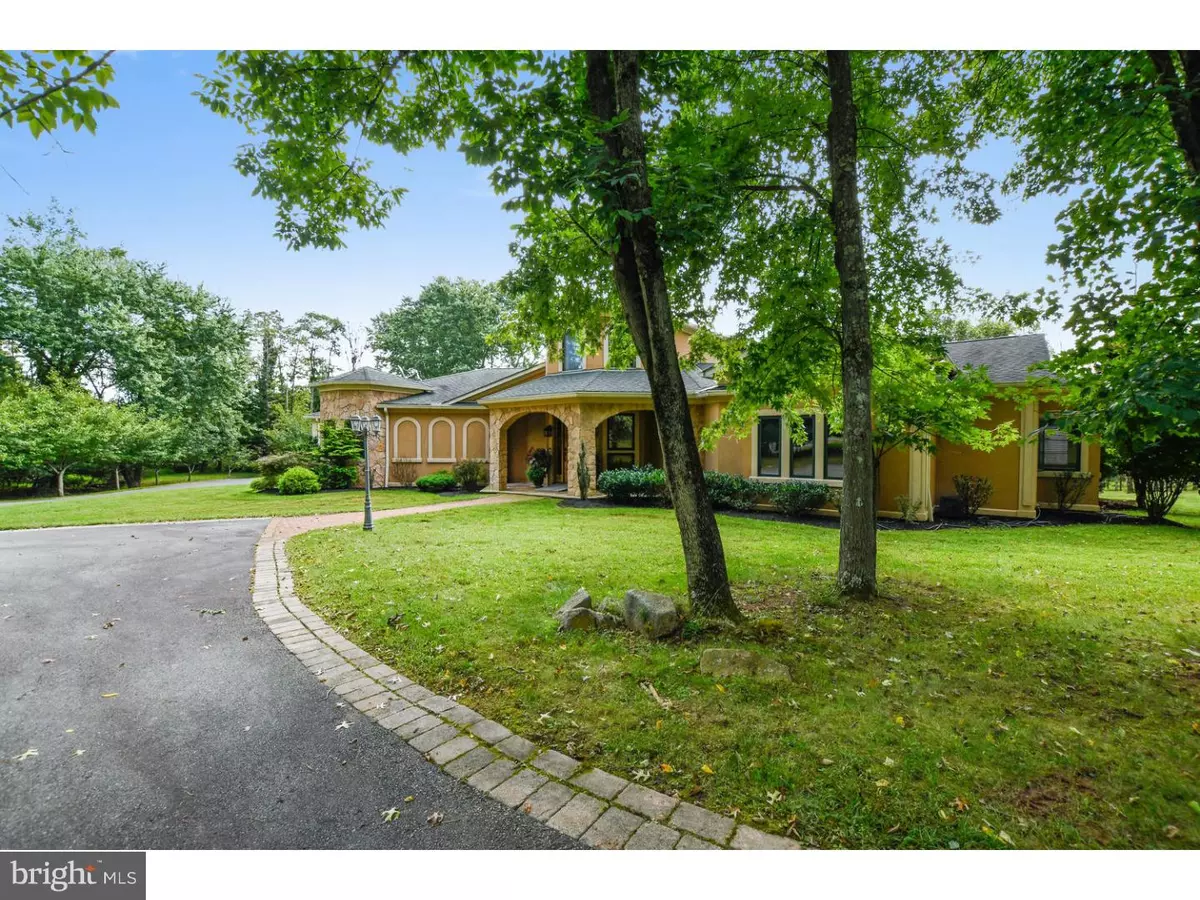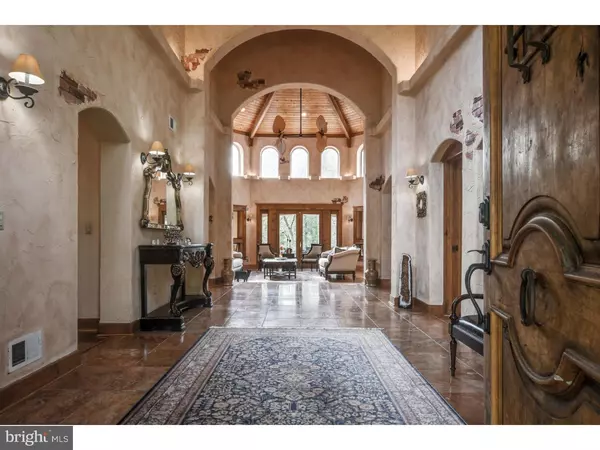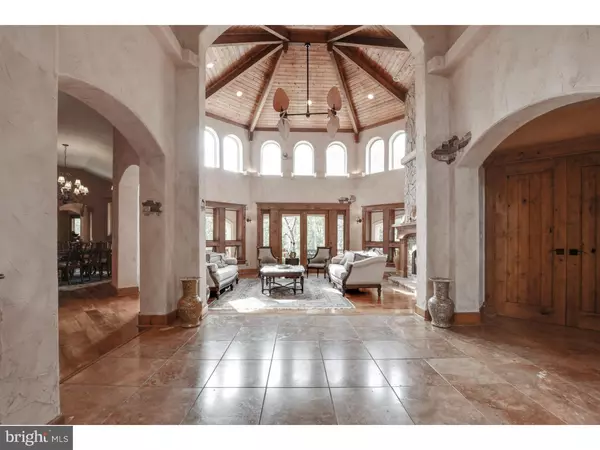$675,000
$699,000
3.4%For more information regarding the value of a property, please contact us for a free consultation.
4 Beds
6 Baths
5,844 SqFt
SOLD DATE : 12/13/2018
Key Details
Sold Price $675,000
Property Type Single Family Home
Sub Type Detached
Listing Status Sold
Purchase Type For Sale
Square Footage 5,844 sqft
Price per Sqft $115
Subdivision None Available
MLS Listing ID 1006720654
Sold Date 12/13/18
Style Contemporary
Bedrooms 4
Full Baths 4
Half Baths 2
HOA Y/N N
Abv Grd Liv Area 5,844
Originating Board TREND
Year Built 2003
Annual Tax Amount $19,017
Tax Year 2018
Lot Size 4.170 Acres
Acres 4.17
Lot Dimensions 0X0
Property Description
Grandiose, custom built villa just minutes to Downtown Pennington and Princeton! Situated in a private cul-de-sac setting, on a lush 4 acre lot! This lavish 5,844 sq.ft. home offers 4 bedrooms, 4/2 bathrooms, a 3-car garage and a full, walk-out basement. Gorgeous marble foyer with vaulted ceiling opens up to the exquisite living room which features a dome ceiling, clerestory windows, a grand fireplace and a 180-degree view of the out-doors with French-door access to the secluded covered patio and open deck which is surrounded by mature trees and elaborate landscaping. Adjacent gourmet eat-in kitchen which offers elegant and extensive 42-inch cabinetry, granite counters, center island and stainless steel appliances. Formal dining room with butlers' pantry. Splendid family room with vaulted wood-panel ceiling, recessed lighting, a center fireplace and tons of natural light! Incredible master suite features a sitting area, huge walk-in closet and a lavish master bathroom with vanities, spa-tub and beautiful details. Adjoining office with luxury wood built-ins plenty of storage room. Three additional spacious bedrooms with en-suites. Gleaming walnut, bamboo, and marble flooring throughout! Award-winning Hopewell-Valley Regional Schools. Minutes to shopping, major routes, transportation, parks and recreation. Don't miss this unique property!
Location
State NJ
County Mercer
Area Hopewell Twp (21106)
Zoning 2ZON
Rooms
Other Rooms Living Room, Dining Room, Primary Bedroom, Bedroom 2, Bedroom 3, Kitchen, Family Room, Bedroom 1, Other
Basement Full, Unfinished, Outside Entrance
Interior
Interior Features Primary Bath(s), Ceiling Fan(s), Exposed Beams, Kitchen - Eat-In
Hot Water Natural Gas
Heating Gas
Cooling Central A/C
Flooring Wood, Marble
Fireplaces Type Brick
Fireplace N
Window Features Bay/Bow
Heat Source Natural Gas
Laundry Main Floor
Exterior
Exterior Feature Deck(s), Patio(s)
Garage Spaces 6.0
Water Access N
Accessibility Mobility Improvements
Porch Deck(s), Patio(s)
Attached Garage 3
Total Parking Spaces 6
Garage Y
Building
Story 1
Sewer On Site Septic
Water Well
Architectural Style Contemporary
Level or Stories 1
Additional Building Above Grade
Structure Type Cathedral Ceilings,High
New Construction N
Schools
Elementary Schools Bear Tavern
Middle Schools Timberlane
High Schools Central
School District Hopewell Valley Regional Schools
Others
Senior Community No
Tax ID 06-00065-00020
Ownership Fee Simple
Read Less Info
Want to know what your home might be worth? Contact us for a FREE valuation!

Our team is ready to help you sell your home for the highest possible price ASAP

Bought with Anna Shulkina • RE/MAX of Princeton






