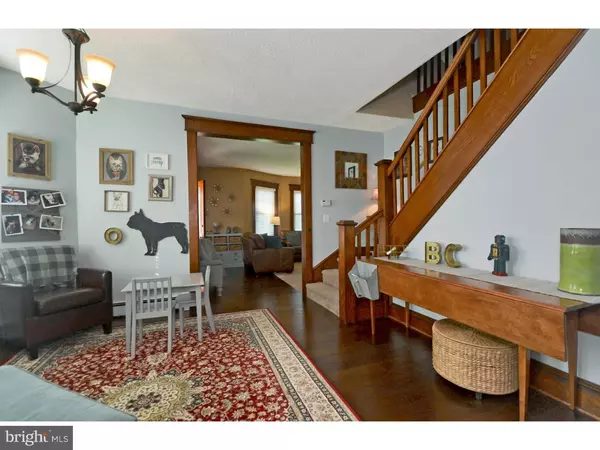$325,000
$319,000
1.9%For more information regarding the value of a property, please contact us for a free consultation.
5 Beds
3 Baths
2,648 SqFt
SOLD DATE : 12/06/2018
Key Details
Sold Price $325,000
Property Type Single Family Home
Sub Type Detached
Listing Status Sold
Purchase Type For Sale
Square Footage 2,648 sqft
Price per Sqft $122
Subdivision Eldridge Park
MLS Listing ID NJME100306
Sold Date 12/06/18
Style Other
Bedrooms 5
Full Baths 2
Half Baths 1
HOA Y/N N
Abv Grd Liv Area 2,648
Originating Board TREND
Year Built 1920
Annual Tax Amount $8,184
Tax Year 2018
Lot Size 0.310 Acres
Acres 0.31
Lot Dimensions 75X180
Property Description
Amazing opportunity to own a large, beautiful historic (1920) home that's been expanded and updated and is ready for you to move in! You will be charmed by this unique offering, which includes an incredible in-law suite on the first floor. Downstairs in the main portion of the house is an inviting oversized living room and a spacious dining room with gorgeous hardwood floors, both rooms with walls of windows that let in lots of light (hardwood is under the carpeting in LR). Beyond the dining room is the spectacularly renovated (2015) kitchen. Fresh and tasteful in every way, the kitchen is the modern heart of the house, with stylish cabinetry, quartz countertops, tile backsplash, and plenty of recessed lighting. Kitchen appliances include a GE Cafe Series range, refrigerator and convection microwave, and a super-quiet Miele dishwasher. Off the kitchen is a fabulous mud room/laundry room addition that could not be more convenient. Upstairs are three bedrooms and one and a half baths (the half bath could be easily turned into a full bath). The master includes a spacious dressing area and skylight. The second bedroom is actually a small suite of three areas that lends itself to many uses. The downstairs in-law suite is spacious, bright, and private. It is a self-contained apartment with a separate outside entrance and includes a living room, two bedrooms, full bath, full kitchen, and laundry. Roof and furnace are only six years old. Most windows in the house were replaced with Andersen products in 2015. The large backyard is level and fully fenced (PVC) with a deck, and there is a detached one-car garage and ample driveway parking. This well built, versatile home has been in the same family for almost 40 years and has been lovingly maintained. Convenient location, too--one minute to Rider University, five minutes to The College of New Jersey. Five minutes to downtown Lawrenceville, fifteen minutes to downtown Princeton. Ten minutes to downtown Trenton, fifteen minutes to the Princeton Junction train station. Sellers can accommodate a quick closing--be in your new home by the end of the year! House can be shown weekdays from 4:30-7 pm, weekends from 9 am to 7 pm, and sometimes during weekdays.
Location
State NJ
County Mercer
Area Lawrence Twp (21107)
Zoning R-3
Direction Northwest
Rooms
Other Rooms Living Room, Dining Room, Primary Bedroom, Bedroom 2, Bedroom 3, Kitchen, Bedroom 1, Laundry, Other, Attic
Basement Full, Unfinished
Interior
Interior Features Kitchen - Island, Butlers Pantry, Ceiling Fan(s), Kitchen - Eat-In
Hot Water Natural Gas
Heating Gas, Baseboard
Cooling Wall Unit
Flooring Wood, Fully Carpeted, Vinyl
Equipment Built-In Range, Dishwasher, Refrigerator, Built-In Microwave
Fireplace N
Window Features Replacement
Appliance Built-In Range, Dishwasher, Refrigerator, Built-In Microwave
Heat Source Natural Gas
Laundry Lower Floor, Basement
Exterior
Garage Spaces 5.0
Fence Other
Utilities Available Cable TV
Water Access N
Roof Type Pitched
Accessibility None
Total Parking Spaces 5
Garage Y
Building
Lot Description Corner, Level
Story 2
Sewer Public Sewer
Water Public
Architectural Style Other
Level or Stories 2
Additional Building Above Grade
Structure Type 9'+ Ceilings
New Construction N
Schools
School District Lawrence Township Public Schools
Others
Senior Community No
Tax ID 07-02903-00054
Ownership Fee Simple
Acceptable Financing Conventional, VA, FHA 203(b), USDA
Listing Terms Conventional, VA, FHA 203(b), USDA
Financing Conventional,VA,FHA 203(b),USDA
Read Less Info
Want to know what your home might be worth? Contact us for a FREE valuation!

Our team is ready to help you sell your home for the highest possible price ASAP

Bought with Non Subscribing Member • Non Member Office






