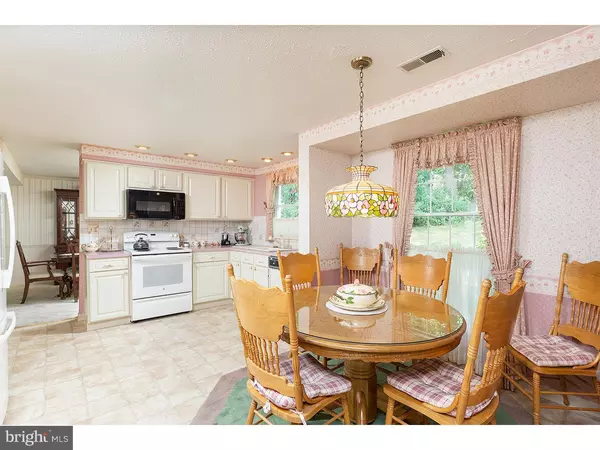$207,000
$214,900
3.7%For more information regarding the value of a property, please contact us for a free consultation.
3 Beds
3 Baths
1,788 SqFt
SOLD DATE : 11/30/2018
Key Details
Sold Price $207,000
Property Type Single Family Home
Sub Type Detached
Listing Status Sold
Purchase Type For Sale
Square Footage 1,788 sqft
Price per Sqft $115
Subdivision Wedgewood Forest
MLS Listing ID 1002082494
Sold Date 11/30/18
Style Traditional
Bedrooms 3
Full Baths 2
Half Baths 1
HOA Y/N N
Abv Grd Liv Area 1,788
Originating Board TREND
Year Built 1986
Annual Tax Amount $7,392
Tax Year 2017
Lot Size 10,500 Sqft
Acres 0.24
Lot Dimensions 75X140
Property Description
Would you like a park-like setting backyard with low maintenance? This home's paver patio is the perfect place to relax in privacy as you gaze out into the wooded backyard. You will feel like you are away from it all while still conveniently located in Washington Township's highly desirable Wedgewood Forest. This home has been immaculately maintained as you will immediately see by it's curb appeal. You will feel the warmth as you enter the foyer and look to the generously sized living room that wraps around to large dining room. Open eat-in kitchen with neutral colored appliances (stove only 1 year old) and plenty of space to prepare your meals or gather with friends or family. Spend cool evenings by the brick fireplace in the family room or simply enjoy watching all the nature right outside the sliders. This home has a stair chair already installed if steps can be challenging. Take it right up to see three generous sized bedrooms and two full baths. The one car garage is over-sized for storage and also has pull down stairs for attic storage. The sprinkler system is as-is. Window treatments in front bedroom excluded. Wood-burning fireplace has been draft packed but can be easily removed for use. This home is move in ready and waiting for you.
Location
State NJ
County Gloucester
Area Washington Twp (20818)
Zoning PR1
Rooms
Other Rooms Living Room, Dining Room, Primary Bedroom, Bedroom 2, Kitchen, Family Room, Bedroom 1, Laundry, Attic
Interior
Interior Features Primary Bath(s), Butlers Pantry, Sprinkler System, Kitchen - Eat-In
Hot Water Electric
Heating Electric
Cooling Central A/C
Flooring Fully Carpeted
Fireplaces Number 1
Fireplaces Type Brick
Equipment Oven - Self Cleaning
Fireplace Y
Appliance Oven - Self Cleaning
Heat Source Electric
Laundry Main Floor
Exterior
Exterior Feature Porch(es)
Parking Features Oversized
Garage Spaces 3.0
Utilities Available Cable TV
Water Access N
Accessibility Mobility Improvements
Porch Porch(es)
Total Parking Spaces 3
Garage N
Building
Story 2
Sewer Public Sewer
Water Public
Architectural Style Traditional
Level or Stories 2
Additional Building Above Grade
New Construction N
Others
Senior Community No
Tax ID 18-00198 02-00016
Ownership Fee Simple
Read Less Info
Want to know what your home might be worth? Contact us for a FREE valuation!

Our team is ready to help you sell your home for the highest possible price ASAP

Bought with Terry Grayson • Keller Williams Realty - Cherry Hill






