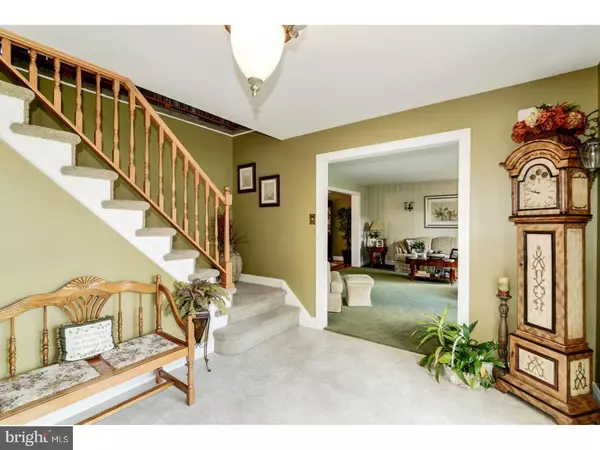$305,000
$319,900
4.7%For more information regarding the value of a property, please contact us for a free consultation.
5 Beds
3 Baths
2,896 SqFt
SOLD DATE : 11/20/2018
Key Details
Sold Price $305,000
Property Type Single Family Home
Sub Type Detached
Listing Status Sold
Purchase Type For Sale
Square Footage 2,896 sqft
Price per Sqft $105
Subdivision Wedgewood Farms
MLS Listing ID 1001738108
Sold Date 11/20/18
Style Colonial
Bedrooms 5
Full Baths 2
Half Baths 1
HOA Y/N N
Abv Grd Liv Area 2,896
Originating Board TREND
Year Built 1978
Annual Tax Amount $9,912
Tax Year 2018
Acres 0.21
Lot Dimensions 95X95
Property Description
Check out this beautiful and meticulously maintained Oakmont model home in desirable Wedgewood Farms. This home has it all and is just waiting for you to move right in. As you drive up, admire the great curb appeal of this property. Enter into the elegant foyer which portrays a great first impression and flows into an inviting living room. The large eat-in kitchen features plenty of storage space and is centrally located between the formal dining room and gorgeous family room with brick fireplace. From the family room, step outside to your covered patio where you can enjoy the summer months watching your friends and family play in your above ground pool and enjoying the privacy of your fenced in yard. A large laundry room, which doubles as a mud room with its side exterior entrance and entrance from the garage, completes the main level. The second level features five spacious bedrooms, including the main bedroom with a master bath and large walk-in closet. And as if this isn't enough room, you have a large finished basement that can be used as a second family room, media room or a play room. Additional features of this home include an in-ground sprinkler system, security system and owned solar panels keeping your electric bills low! And you can rest easy because the owner is going to provide you with a 1-year home warranty. Don't wait, make your appointment today!
Location
State NJ
County Gloucester
Area Washington Twp (20818)
Zoning PR1
Rooms
Other Rooms Living Room, Dining Room, Primary Bedroom, Bedroom 2, Bedroom 3, Kitchen, Family Room, Bedroom 1, Laundry, Other, Attic
Basement Partial, Fully Finished
Interior
Interior Features Primary Bath(s), Butlers Pantry, Ceiling Fan(s), Kitchen - Eat-In
Hot Water Natural Gas
Heating Gas, Forced Air
Cooling Central A/C
Flooring Fully Carpeted, Vinyl
Fireplaces Number 1
Fireplaces Type Brick, Gas/Propane
Equipment Built-In Range, Oven - Self Cleaning, Dishwasher, Disposal
Fireplace Y
Appliance Built-In Range, Oven - Self Cleaning, Dishwasher, Disposal
Heat Source Natural Gas
Laundry Main Floor
Exterior
Exterior Feature Deck(s), Patio(s)
Parking Features Inside Access, Garage Door Opener
Garage Spaces 5.0
Fence Other
Pool Above Ground
Utilities Available Cable TV
Water Access N
Roof Type Pitched,Shingle
Accessibility None
Porch Deck(s), Patio(s)
Attached Garage 2
Total Parking Spaces 5
Garage Y
Building
Lot Description Corner, Irregular, Level, Front Yard, Rear Yard, SideYard(s)
Story 2
Foundation Brick/Mortar
Sewer Public Sewer
Water Public
Architectural Style Colonial
Level or Stories 2
Additional Building Above Grade
New Construction N
Others
Senior Community No
Tax ID 18-00019 03-00001
Ownership Fee Simple
Security Features Security System
Acceptable Financing Conventional, VA, FHA 203(b)
Listing Terms Conventional, VA, FHA 203(b)
Financing Conventional,VA,FHA 203(b)
Read Less Info
Want to know what your home might be worth? Contact us for a FREE valuation!

Our team is ready to help you sell your home for the highest possible price ASAP

Bought with Dave J Sulvetta • Connection Realtors






