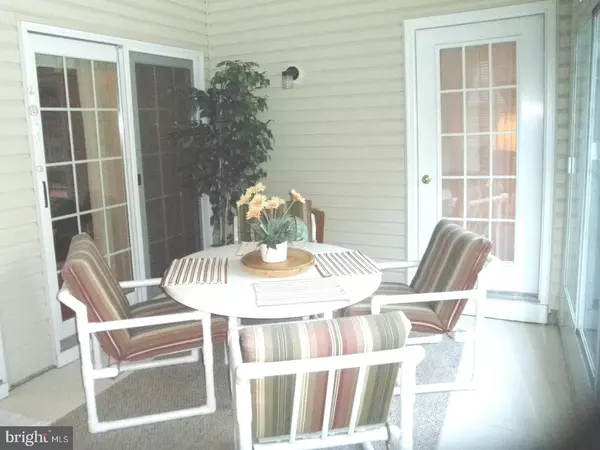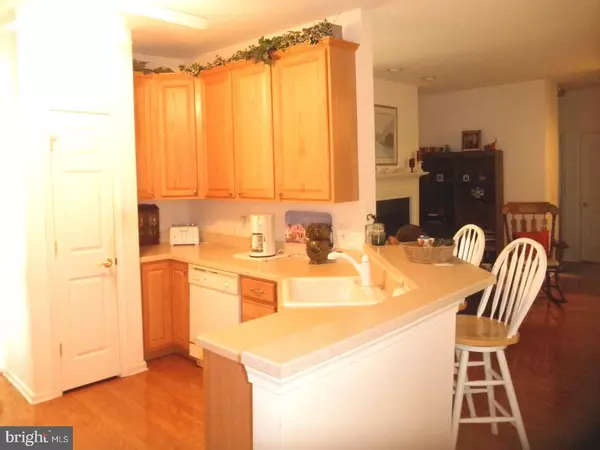$440,000
$449,000
2.0%For more information regarding the value of a property, please contact us for a free consultation.
3 Beds
2 Baths
1,909 SqFt
SOLD DATE : 11/13/2018
Key Details
Sold Price $440,000
Property Type Single Family Home
Sub Type Detached
Listing Status Sold
Purchase Type For Sale
Square Footage 1,909 sqft
Price per Sqft $230
Subdivision Wellington Manor
MLS Listing ID 1000866016
Sold Date 11/13/18
Style Traditional
Bedrooms 3
Full Baths 2
HOA Fees $230/qua
HOA Y/N Y
Abv Grd Liv Area 1,909
Originating Board TREND
Year Built 2003
Annual Tax Amount $9,683
Tax Year 2018
Lot Size 6,970 Sqft
Acres 0.16
Lot Dimensions 60' X 116'
Property Description
Lovely 3 bedroom, 2 bath home in desirable Wellington Manor. Interior features include a foyer that leads to the living room on the left with a wet bar and a built-in bookcase. To the right is a formal dining room. There is crown molding in the living room and dining room. Continuing into this home you will see the spacious great room with a gas fireplace that includes a circulating fan and a Rosewood mantle.The kitchen is adjacent to the great room and has a counter and a breakfast room for eating areas. There are ceiling fans in both the great room and the kitchen.The master bedroom has a walk-in closet and a bath with tub and shower.There is a second bedroom adjacent to a second bath. There is also a third bedroom currently being used as an office/study. The flooring is mainly hardwood and carpeting. The finished laundry has a storage cabinet and an enclosure to conceal the plumbing pipes. In the garage, there is pull-down stairs that lead to a storage area. Exterior features also include an enclosed Florida three season sun room that leads to the block paved patio that includes a motorized awning. The rear of the property faces a wooded area and is landscaped to reveal its natural beauty. There is also a underground water sprinkler system that has a separate water meter.
Location
State NJ
County Mercer
Area Hopewell Twp (21106)
Zoning R100
Rooms
Other Rooms Living Room, Dining Room, Primary Bedroom, Bedroom 2, Kitchen, Family Room, Bedroom 1, Laundry, Other, Attic
Interior
Interior Features Primary Bath(s), Butlers Pantry, Ceiling Fan(s), Sprinkler System, Wet/Dry Bar, Stall Shower, Dining Area
Hot Water Natural Gas
Heating Gas, Forced Air
Cooling Central A/C
Flooring Wood, Fully Carpeted
Fireplaces Number 1
Fireplaces Type Gas/Propane
Equipment Energy Efficient Appliances, Built-In Microwave
Fireplace Y
Window Features Energy Efficient
Appliance Energy Efficient Appliances, Built-In Microwave
Heat Source Natural Gas
Laundry Main Floor
Exterior
Exterior Feature Deck(s)
Parking Features Inside Access
Garage Spaces 4.0
Utilities Available Cable TV
Amenities Available Swimming Pool
Water Access N
Roof Type Pitched,Shingle
Accessibility None
Porch Deck(s)
Attached Garage 2
Total Parking Spaces 4
Garage Y
Building
Lot Description Level, Front Yard, Rear Yard, SideYard(s)
Story 1
Sewer Public Sewer
Water Public
Architectural Style Traditional
Level or Stories 1
Additional Building Above Grade
New Construction N
Schools
School District Hopewell Valley Regional Schools
Others
HOA Fee Include Pool(s)
Senior Community Yes
Tax ID 06-00078-00007 14
Ownership Fee Simple
Security Features Security System
Read Less Info
Want to know what your home might be worth? Contact us for a FREE valuation!

Our team is ready to help you sell your home for the highest possible price ASAP

Bought with Jung Shin • Corcoran Sawyer Smith






