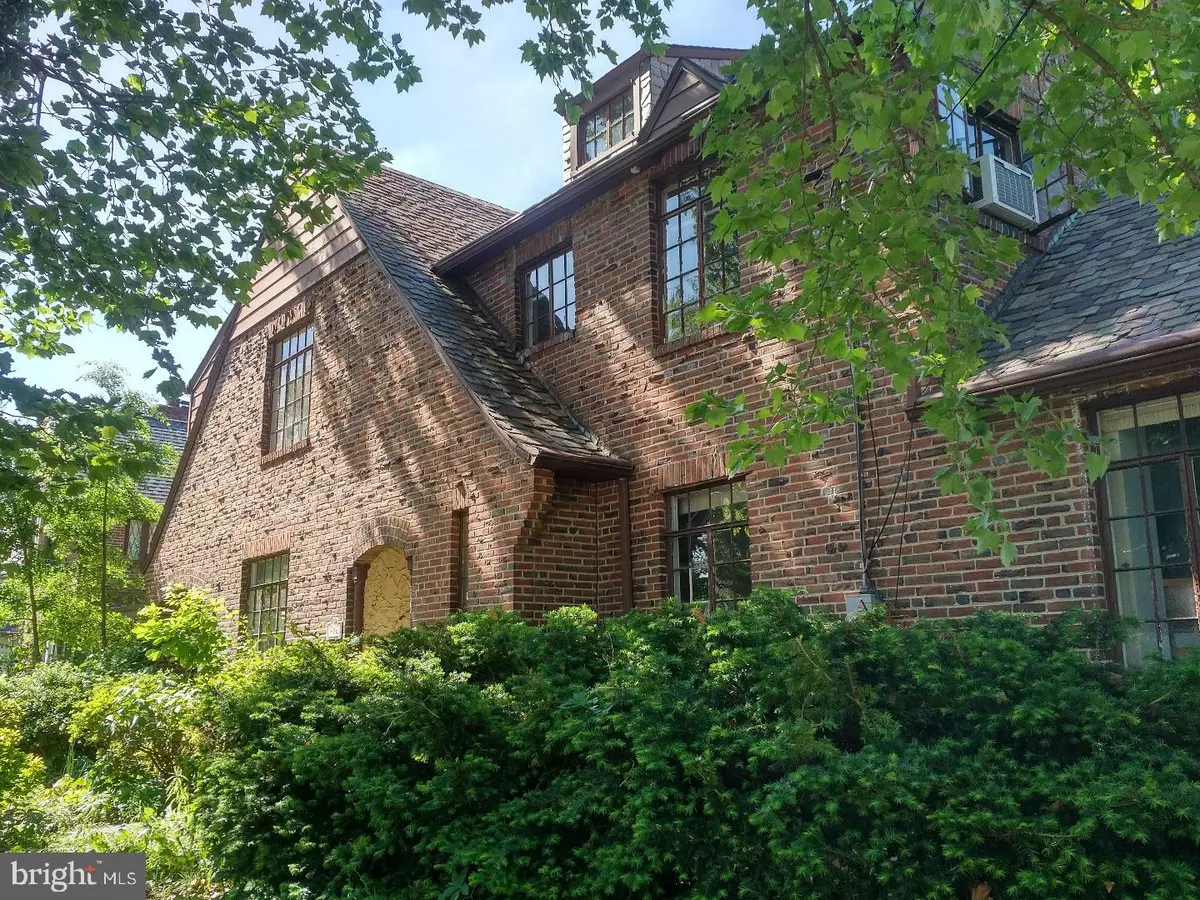$110,000
$109,900
0.1%For more information regarding the value of a property, please contact us for a free consultation.
5 Beds
4 Baths
2,327 SqFt
SOLD DATE : 10/26/2018
Key Details
Sold Price $110,000
Property Type Single Family Home
Sub Type Detached
Listing Status Sold
Purchase Type For Sale
Square Footage 2,327 sqft
Price per Sqft $47
Subdivision Glen Afton
MLS Listing ID 1001918398
Sold Date 10/26/18
Style Tudor
Bedrooms 5
Full Baths 3
Half Baths 1
HOA Y/N N
Abv Grd Liv Area 2,327
Originating Board TREND
Year Built 1928
Annual Tax Amount $8,047
Tax Year 2017
Lot Size 5,616 Sqft
Acres 0.13
Lot Dimensions 72X78
Property Description
Old World Brick Tudor located in the prestigious Glen Afton neighborhood of Trenton. If you are looking to restore a classic turn of the century luxury home back to it's original glamour, this is the right property for you. Not only can you save money and build more equity, but you can enjoy living in an old world home with modern amenities after renovations are complete. Many original features are still intact within this home, including the Italian tile throughout the main foyer, kitchen, and butlers pantry, as well as original green Trenton Wall tile and ceramic floors in the upstairs master bathroom (which is no longer in production). The spacious layout has much potential for modern day amenities and upgrades. The downstairs contains a formal dining room, entry foyer, butlers pantry, a family room with a wood burning fireplace, and an extended room that lets in plenty of natural light. The upstairs features 5 large bedrooms with large closets (including a cedar lined closet), and 3 full bathrooms. The exterior features a 2 car garage, side patio, and a large driveway for more vehicles. Close to all major highways and thoroughfares. Property is being sold strictly in "as-is" condition. Buyer responsible for all municipal certifications and inspections.
Location
State NJ
County Mercer
Area Trenton City (21111)
Zoning RES
Rooms
Other Rooms Living Room, Dining Room, Primary Bedroom, Bedroom 2, Bedroom 3, Kitchen, Family Room, Bedroom 1, Laundry, Other
Basement Full, Unfinished
Interior
Interior Features Butlers Pantry, Kitchen - Eat-In
Hot Water Natural Gas
Heating Gas
Cooling Central A/C
Flooring Wood
Fireplaces Number 1
Fireplaces Type Stone
Equipment Cooktop
Fireplace Y
Appliance Cooktop
Heat Source Natural Gas
Laundry Basement
Exterior
Exterior Feature Patio(s), Porch(es)
Garage Spaces 5.0
Water Access N
Accessibility None
Porch Patio(s), Porch(es)
Total Parking Spaces 5
Garage N
Building
Story 3+
Sewer Public Sewer
Water Public
Architectural Style Tudor
Level or Stories 3+
Additional Building Above Grade
New Construction N
Schools
High Schools Trenton Central
School District Trenton Public Schools
Others
Senior Community No
Tax ID 11-36103-00014
Ownership Fee Simple
Read Less Info
Want to know what your home might be worth? Contact us for a FREE valuation!

Our team is ready to help you sell your home for the highest possible price ASAP

Bought with Caroline Faunce • HomeSmart First Advantage Realty






