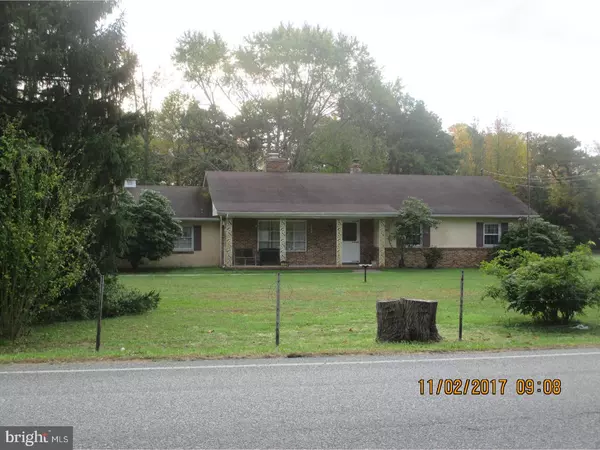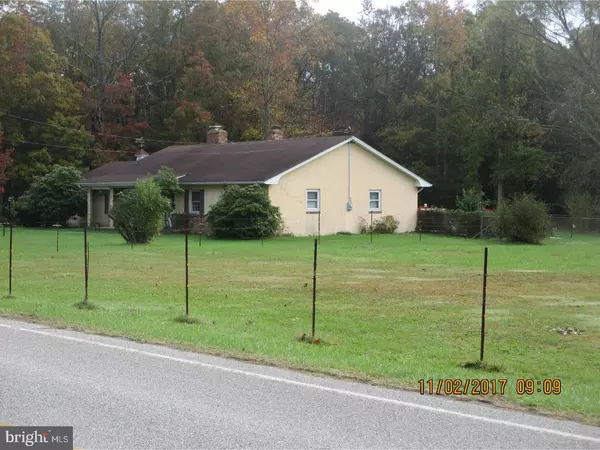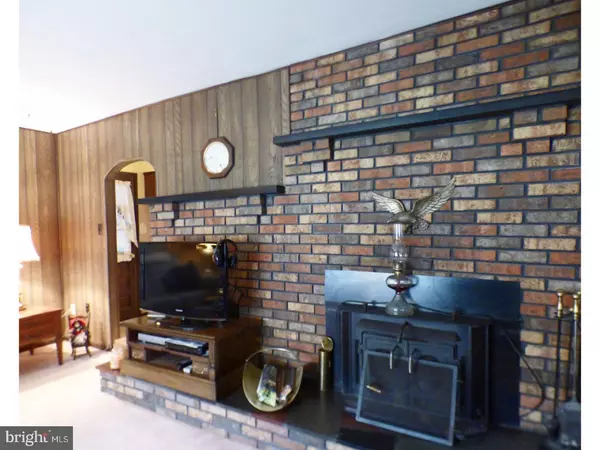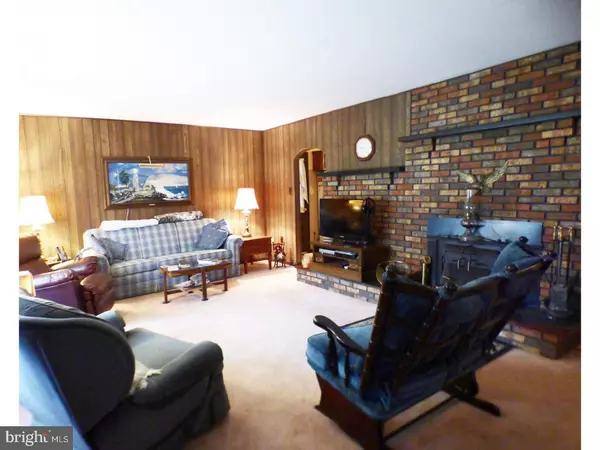$245,000
$245,000
For more information regarding the value of a property, please contact us for a free consultation.
3 Beds
2 Baths
1,502 SqFt
SOLD DATE : 09/21/2018
Key Details
Sold Price $245,000
Property Type Single Family Home
Sub Type Detached
Listing Status Sold
Purchase Type For Sale
Square Footage 1,502 sqft
Price per Sqft $163
Subdivision None Available
MLS Listing ID 1004013583
Sold Date 09/21/18
Style Ranch/Rambler
Bedrooms 3
Full Baths 1
Half Baths 1
HOA Y/N N
Abv Grd Liv Area 1,502
Originating Board TREND
Year Built 1974
Annual Tax Amount $6,285
Tax Year 2017
Lot Size 5.790 Acres
Acres 5.79
Lot Dimensions 000 X 000
Property Description
Wow! Recent septic and well approvals and not in a flood zone. Situated on 5.79 Acres of land, fenced for horses or the animals of your choice. The property is bordered by wooded areas on two sides and offers a well maintained 3 bedroom, 1.5 bath rancher with a two car attached garage in a very desirable area of Pittsgrove Township. Live close to area restaurants, stores and schools and not far off US Route 40 and very close to Interstate Route 55. Enjoy the best of country living while making necessary traveling accessible, simple and easy. Built by the present owners, this was once an busy horse farm, with fenced established paddocks and grazing pastures in place, a small horse barn with its own well water access. The house offers central air, wall to wall carpeting and tile floors, customized kitchen cabinets that open from both sides with a built in breakfast bar. The large country size living room presents a working brick wood burning fireplace with an insert. Step directly from the Dining Room into a gorgeous naturally lit Florida Room built onto the back of the house providing a view of nature that is breath taking to enjoy whenever one wants. The owner is taking the time and bearing the expense to assure the new owner that septic and well are already approved. See it to appreciate it and ready for new owners.
Location
State NJ
County Salem
Area Pittsgrove Twp (21711)
Zoning AG
Rooms
Other Rooms Living Room, Dining Room, Primary Bedroom, Bedroom 2, Kitchen, Bedroom 1, Laundry, Other, Attic
Interior
Interior Features Primary Bath(s), Ceiling Fan(s), Attic/House Fan, Water Treat System, Dining Area
Hot Water Oil
Heating Oil, Forced Air
Cooling Central A/C
Flooring Fully Carpeted, Tile/Brick
Fireplaces Number 1
Fireplaces Type Brick
Equipment Oven - Wall, Oven - Self Cleaning, Dishwasher
Fireplace Y
Window Features Energy Efficient,Replacement
Appliance Oven - Wall, Oven - Self Cleaning, Dishwasher
Heat Source Oil
Laundry Main Floor
Exterior
Exterior Feature Porch(es)
Garage Spaces 5.0
Fence Other
Utilities Available Cable TV
Water Access N
Roof Type Pitched,Shingle
Accessibility None
Porch Porch(es)
Attached Garage 2
Total Parking Spaces 5
Garage Y
Building
Lot Description Level, Open, Trees/Wooded, Front Yard, Rear Yard, SideYard(s)
Story 1
Foundation Brick/Mortar
Sewer On Site Septic
Water Well
Architectural Style Ranch/Rambler
Level or Stories 1
Additional Building Above Grade, Shed, Barn/Farm Building
Structure Type 9'+ Ceilings
New Construction N
Schools
Elementary Schools Elmer
Middle Schools Pittsgrove Township
High Schools Arthur P Schalick
School District Pittsgrove Township Public Schools
Others
Senior Community No
Tax ID 11-00103-00060
Ownership Fee Simple
Acceptable Financing Conventional, VA, FHA 203(k), USDA
Listing Terms Conventional, VA, FHA 203(k), USDA
Financing Conventional,VA,FHA 203(k),USDA
Read Less Info
Want to know what your home might be worth? Contact us for a FREE valuation!

Our team is ready to help you sell your home for the highest possible price ASAP

Bought with Megan E Lopez-Cepero • RE/MAX Connection






