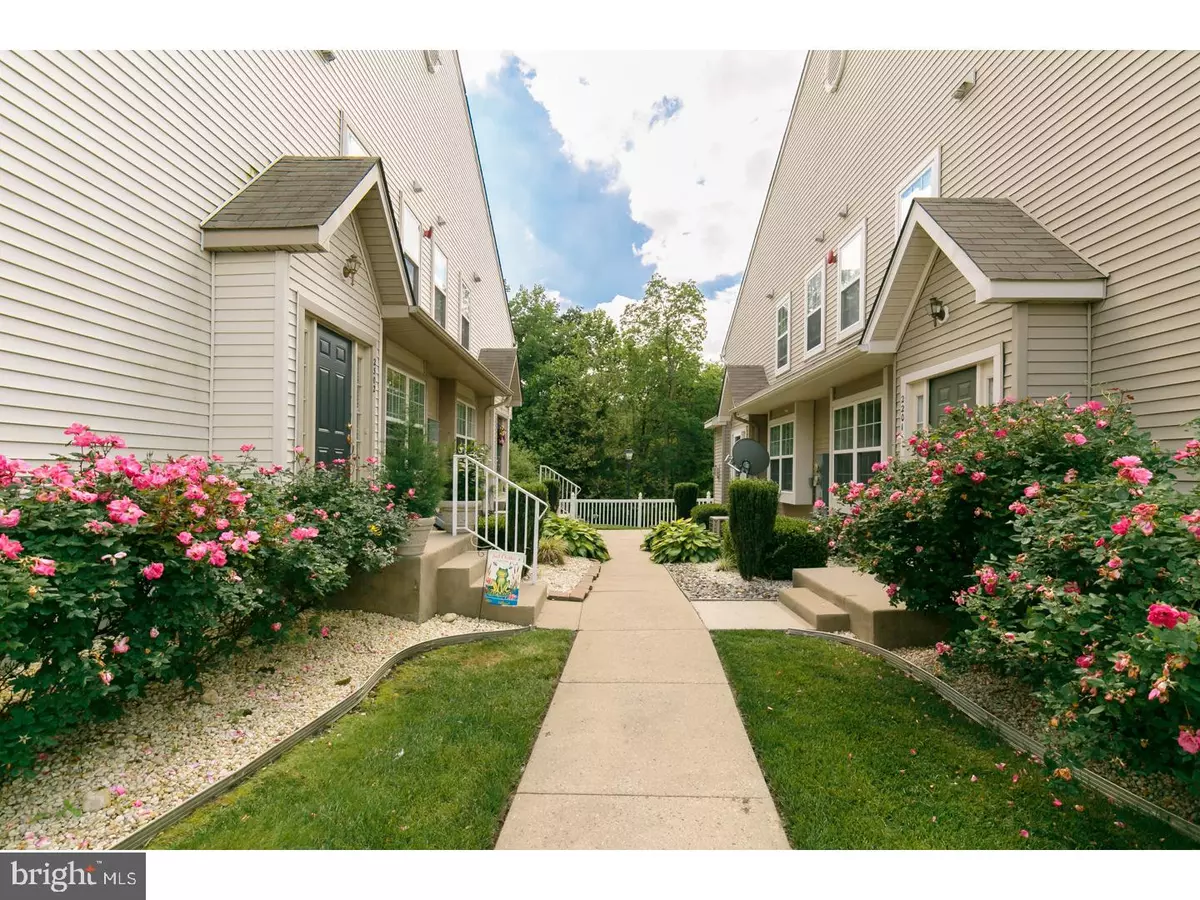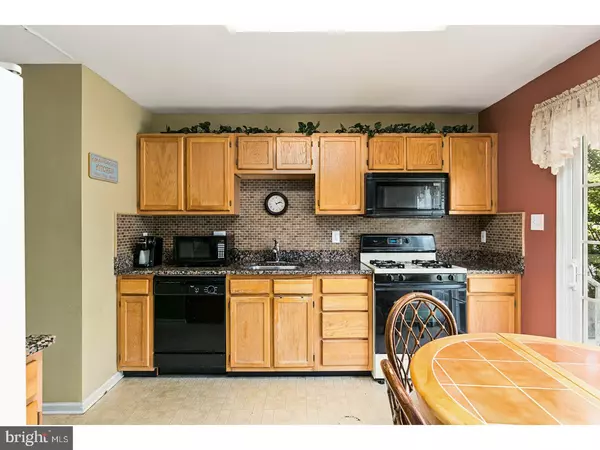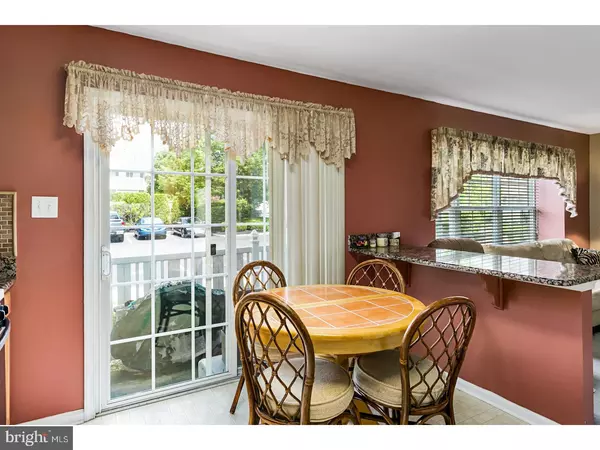$160,999
$165,000
2.4%For more information regarding the value of a property, please contact us for a free consultation.
3 Beds
3 Baths
1,612 SqFt
SOLD DATE : 09/11/2018
Key Details
Sold Price $160,999
Property Type Townhouse
Sub Type Interior Row/Townhouse
Listing Status Sold
Purchase Type For Sale
Square Footage 1,612 sqft
Price per Sqft $99
Subdivision Stonebridge Run
MLS Listing ID 1001818000
Sold Date 09/11/18
Style Contemporary
Bedrooms 3
Full Baths 2
Half Baths 1
HOA Fees $190/mo
HOA Y/N Y
Abv Grd Liv Area 1,612
Originating Board TREND
Year Built 2000
Annual Tax Amount $6,025
Tax Year 2017
Lot Size 29.500 Acres
Acres 29.5
Property Description
Lovely Corner Unit Townhome with Full Basement! Gorgeous Granite Counter Tops, Deep under mount stainless sink, pantry, oversized sliding door leading to fenced patio for BBQing compliment the Eat, Open to Family Room Kitchen. Formal Living Room, Formal Dinning Room, Kitchen, Powder Room and Family Room make up the main level. Upstairs you will find 3 Generous Bedrooms including Enormous Master Suite with Soaking Tub Bath. Upper Floor Laundry, no dragging the clothes up and down the steps! Washer, Dryer and Refrig included in as is condition. Full Basement features one side finished for additional Living Space and the other side unfinished for plenty of convenient storage! Relax, enjoy life, Beautiful Grounds and outside of buildings maintained by association. Very Close to Rt. 42 on and off ramp. This large townhome has a lot to offer! Live in highly Desired Stonebridge Run!
Location
State NJ
County Camden
Area Gloucester Twp (20415)
Zoning R3
Rooms
Other Rooms Living Room, Dining Room, Primary Bedroom, Bedroom 2, Kitchen, Family Room, Bedroom 1, Laundry, Other, Attic
Basement Full
Interior
Interior Features Primary Bath(s), Sprinkler System, Kitchen - Eat-In
Hot Water Natural Gas
Heating Gas, Forced Air
Cooling Central A/C
Equipment Dishwasher, Disposal, Built-In Microwave
Fireplace N
Window Features Bay/Bow
Appliance Dishwasher, Disposal, Built-In Microwave
Heat Source Natural Gas
Laundry Upper Floor
Exterior
Exterior Feature Patio(s)
Garage Spaces 2.0
Utilities Available Cable TV
Water Access N
Accessibility None
Porch Patio(s)
Total Parking Spaces 2
Garage N
Building
Story 2
Sewer Public Sewer
Water Public
Architectural Style Contemporary
Level or Stories 2
Additional Building Above Grade
New Construction N
Schools
School District Black Horse Pike Regional Schools
Others
Senior Community No
Tax ID 15-15812-00001-C2201
Ownership Condominium
Read Less Info
Want to know what your home might be worth? Contact us for a FREE valuation!

Our team is ready to help you sell your home for the highest possible price ASAP

Bought with Robert Greenblatt • Keller Williams Realty - Cherry Hill






