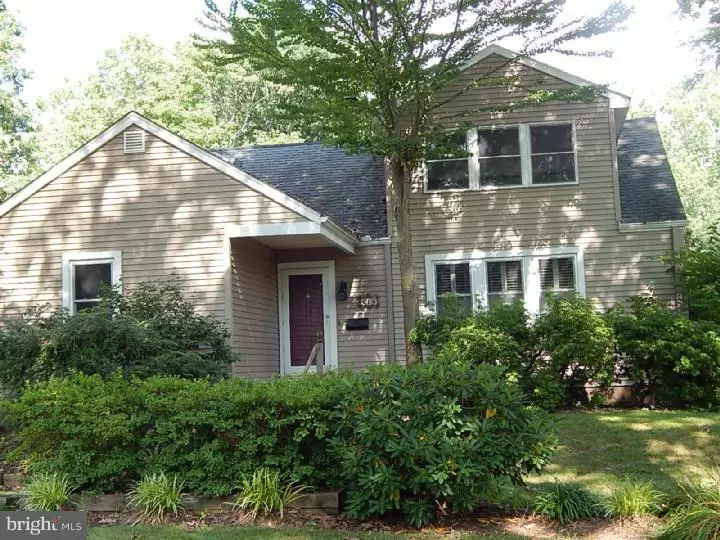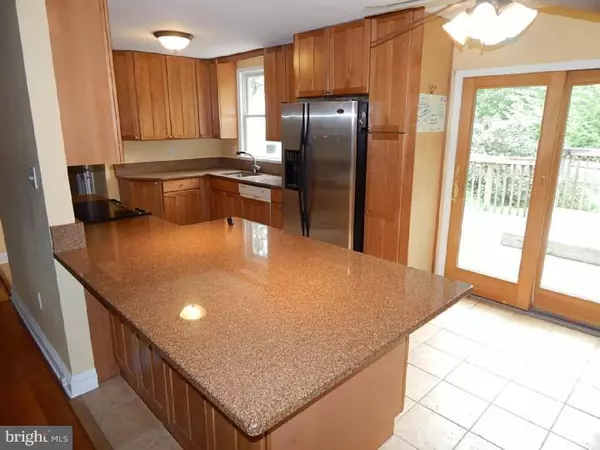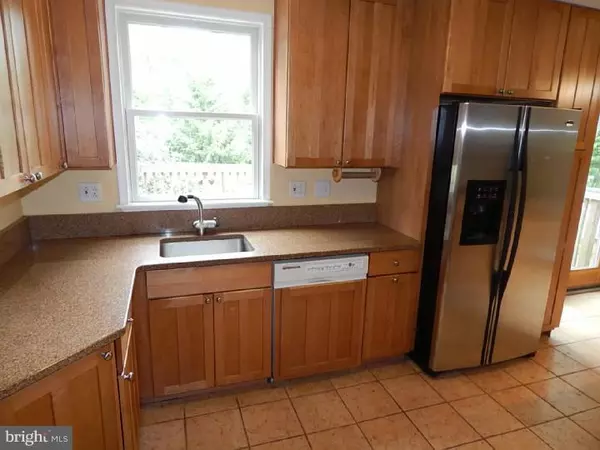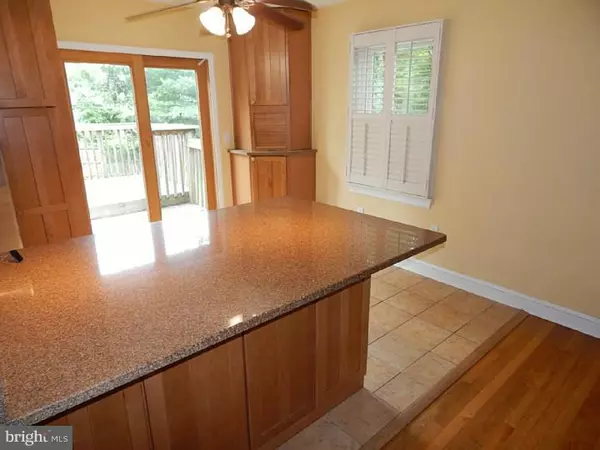$309,000
$309,900
0.3%For more information regarding the value of a property, please contact us for a free consultation.
4 Beds
2 Baths
0.26 Acres Lot
SOLD DATE : 01/12/2016
Key Details
Sold Price $309,000
Property Type Single Family Home
Sub Type Detached
Listing Status Sold
Purchase Type For Sale
Subdivision None Available
MLS Listing ID 1003154488
Sold Date 01/12/16
Style Cape Cod
Bedrooms 4
Full Baths 2
HOA Y/N N
Originating Board TREND
Year Built 1959
Annual Tax Amount $11,945
Tax Year 2015
Lot Size 0.258 Acres
Acres 0.26
Lot Dimensions 90X125
Property Description
Updated and charming four bedroom expanded cape on a cul-de-sac street. Living/Great Room has hardwood floors, lots of windows and a stone fireplace. Kitchen is updated and remodeled. Master Bedroom is on the second floor with a beautiful updated modern bathroom suite, an oversized dressing room, Electric Fireplace and lots of room. Finished basement family room plus storage and laundry areas, walk out door to back yard. This property is bank owned and is selling As-Is, were is, seller and its agent make no warranties expressed or implied as to the condition of the property. Employees of Bank of America or its affiliates are strictly prohibited from directly or indirectly purchasing any property owned by Bank of America. Buyer is responsible for all inspections needed and obtaining a CO from the Boro at buyers expense. Cash or 203K offers best.
Location
State NJ
County Mercer
Area Pennington Boro (21108)
Zoning R-80
Rooms
Other Rooms Living Room, Primary Bedroom, Bedroom 2, Bedroom 3, Kitchen, Family Room, Bedroom 1, Other
Basement Full
Interior
Interior Features Breakfast Area
Hot Water Natural Gas
Heating Gas
Cooling Central A/C
Fireplaces Number 1
Fireplaces Type Stone
Fireplace Y
Heat Source Natural Gas
Laundry Basement
Exterior
Water Access N
Roof Type Shingle
Accessibility None
Garage N
Building
Story 2
Sewer Public Sewer
Water Public
Architectural Style Cape Cod
Level or Stories 2
New Construction N
Schools
Elementary Schools Toll Gate Grammar School
Middle Schools Timberlane
High Schools Central
School District Hopewell Valley Regional Schools
Others
Tax ID 08-00904-00003
Ownership Fee Simple
Special Listing Condition REO (Real Estate Owned)
Read Less Info
Want to know what your home might be worth? Contact us for a FREE valuation!

Our team is ready to help you sell your home for the highest possible price ASAP

Bought with Joyce M Begg • Corcoran Sawyer Smith






