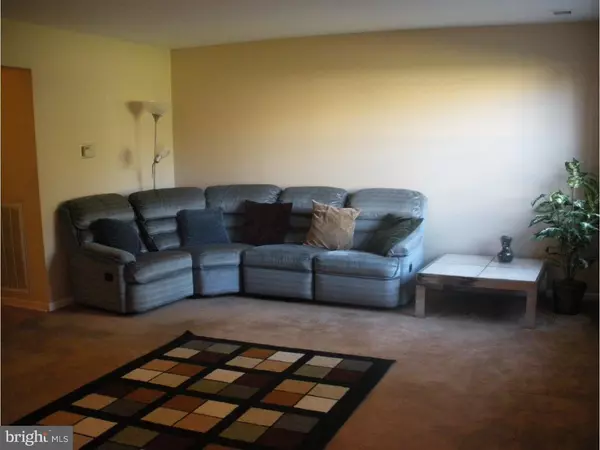$205,000
$220,000
6.8%For more information regarding the value of a property, please contact us for a free consultation.
3 Beds
3 Baths
1,526 SqFt
SOLD DATE : 04/04/2016
Key Details
Sold Price $205,000
Property Type Townhouse
Sub Type Interior Row/Townhouse
Listing Status Sold
Purchase Type For Sale
Square Footage 1,526 sqft
Price per Sqft $134
Subdivision Williamsburg Village
MLS Listing ID 1002753820
Sold Date 04/04/16
Style Colonial
Bedrooms 3
Full Baths 2
Half Baths 1
HOA Fees $181/mo
HOA Y/N Y
Abv Grd Liv Area 1,526
Originating Board TREND
Year Built 1985
Annual Tax Amount $5,484
Tax Year 2015
Lot Size 1,100 Sqft
Acres 0.03
Property Description
LARGEST MODEL in the desirable neighborhood of Williamsburg Village! IDEAL LOCATION, for this spacious three-bedroom "Washington" is situated at the end of a quiet cul-de-sac. First level features an open floor plan with Living Room, Dining Room, and Eat-in Kitchen. Convenient Laundry Room, with washer and new dryer, located just off the kitchen. Sliders exit to Backyard Patio and open, tranquil, outside space. Spacious upper level Master Bedroom with adjoining bathroom and dressing area, plus Walk-in Closet and Double Closet. Two additional bedrooms and main bath on second level. Guaranteed parking, for home features an attached One-car Garage and Driveway. Community amenities include lawn service and snow removal. Resident access to tennis courts, walking paths and playground facilities throughout the community. Located within close proximity to major highways (Interstate 295, Routes 130 and 206, NJ Turnpike) and the Bordentown Train Station (River Line) to ensure easy commuting, dining and shopping! Enjoy a maintenance-free lifestyle in this ideally located townhouse! See Virtual Tour.
Location
State NJ
County Burlington
Area Bordentown Twp (20304)
Zoning RES
Rooms
Other Rooms Living Room, Dining Room, Primary Bedroom, Bedroom 2, Kitchen, Bedroom 1, Laundry, Attic
Interior
Interior Features Primary Bath(s), Kitchen - Eat-In
Hot Water Natural Gas
Heating Gas, Forced Air
Cooling Central A/C
Flooring Fully Carpeted, Vinyl, Tile/Brick
Fireplace N
Heat Source Natural Gas
Laundry Main Floor
Exterior
Exterior Feature Patio(s)
Parking Features Garage Door Opener
Garage Spaces 1.0
Fence Other
Utilities Available Cable TV
Water Access N
Roof Type Shingle
Accessibility None
Porch Patio(s)
Attached Garage 1
Total Parking Spaces 1
Garage Y
Building
Story 2
Sewer Public Sewer
Water Public
Architectural Style Colonial
Level or Stories 2
Additional Building Above Grade
New Construction N
Schools
High Schools Bordentown Regional
School District Bordentown Regional School District
Others
Senior Community No
Tax ID 04-00092 06-00022 055-C.055
Ownership Condominium
Acceptable Financing Conventional
Listing Terms Conventional
Financing Conventional
Read Less Info
Want to know what your home might be worth? Contact us for a FREE valuation!

Our team is ready to help you sell your home for the highest possible price ASAP

Bought with Jeffrey G DePiano • RE/MAX Advantage One*






