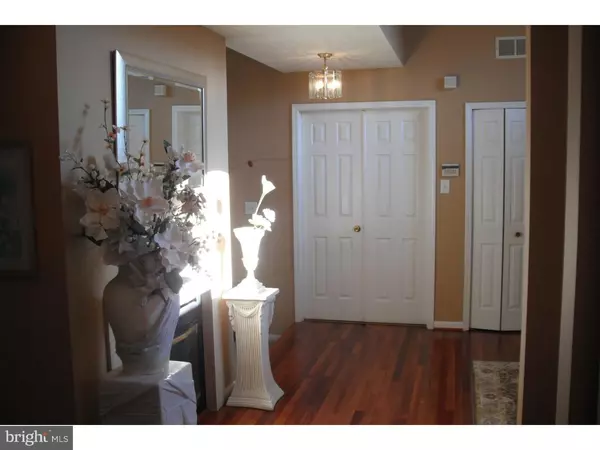$235,000
$235,000
For more information regarding the value of a property, please contact us for a free consultation.
4 Beds
3 Baths
2,856 SqFt
SOLD DATE : 04/30/2016
Key Details
Sold Price $235,000
Property Type Single Family Home
Sub Type Detached
Listing Status Sold
Purchase Type For Sale
Square Footage 2,856 sqft
Price per Sqft $82
Subdivision Wye Oak
MLS Listing ID 1002747728
Sold Date 04/30/16
Style Contemporary
Bedrooms 4
Full Baths 2
Half Baths 1
HOA Y/N N
Abv Grd Liv Area 2,856
Originating Board TREND
Year Built 1996
Annual Tax Amount $10,405
Tax Year 2015
Lot Size 26 Sqft
Lot Dimensions 68X160
Property Description
This is a one of a kind Short Sale Property that is absolutely gorgeous with plenty of unique features and upgrades. First, take notice of the beautiful Hardscapping Landscaping Package that includes underground lighting and sprinkler system. As you walk through the front double doors into the foyer where you will see the double sided fireplace that may also be viewed from the living room. To the right of the foyer, is the First Floor Master Bedroom that features a walk-in closet, garden tub and double sinks. The living room is stunning with a cathedral ceiling, and well appointed fixtures. The formal dining room leads to the outside patio. The family room is just off the kitchen where you will find stainless steel appliances, plenty of cabinet space, black granite extended countertops that provide additional seating in the kitchen area. Just off the kitchen is the laundry room leading to the garage. The second floor features a second story overlook onto the living room, three spacious bedrooms with additional storage space and second floor full bath. Finally, the full size unfinished basement is spacious and currently being used as an entertainment area. Great opportunity to add your touch!. This beautiful home is conveniently located to Rt. 42, with plenty of shopping available in the area. Call today to schedule your appointment.
Location
State NJ
County Camden
Area Gloucester Twp (20415)
Zoning RES
Rooms
Other Rooms Living Room, Dining Room, Primary Bedroom, Bedroom 2, Bedroom 3, Kitchen, Family Room, Bedroom 1, Laundry, Other
Basement Full, Unfinished
Interior
Interior Features Kitchen - Island, Butlers Pantry, Breakfast Area
Hot Water Natural Gas
Heating Gas
Cooling Central A/C
Flooring Wood, Fully Carpeted, Tile/Brick
Fireplaces Number 1
Fireplaces Type Gas/Propane
Equipment Built-In Range, Refrigerator
Fireplace Y
Appliance Built-In Range, Refrigerator
Heat Source Natural Gas
Laundry Main Floor
Exterior
Parking Features Inside Access
Garage Spaces 5.0
Utilities Available Cable TV
Water Access N
Roof Type Shingle
Accessibility None
Attached Garage 2
Total Parking Spaces 5
Garage Y
Building
Lot Description Level, Open, Trees/Wooded, Front Yard, Rear Yard
Story 2
Sewer Public Sewer
Water Public
Architectural Style Contemporary
Level or Stories 2
Additional Building Above Grade
New Construction N
Schools
High Schools Timber Creek
School District Black Horse Pike Regional Schools
Others
Senior Community No
Tax ID 15-19001-00004
Ownership Fee Simple
Acceptable Financing Conventional
Listing Terms Conventional
Financing Conventional
Special Listing Condition Short Sale
Read Less Info
Want to know what your home might be worth? Contact us for a FREE valuation!

Our team is ready to help you sell your home for the highest possible price ASAP

Bought with Patricia A Fiume • RE/MAX Of Cherry Hill






