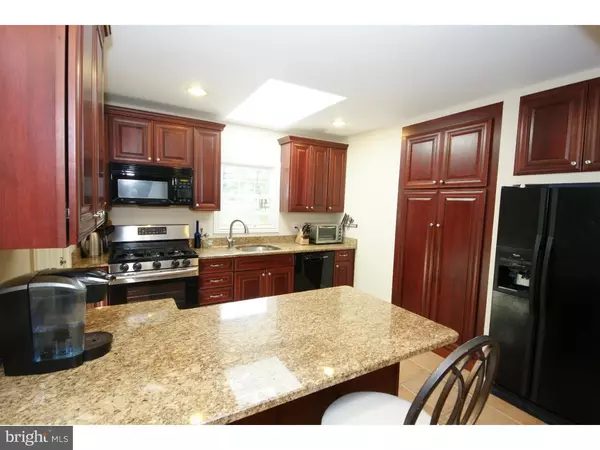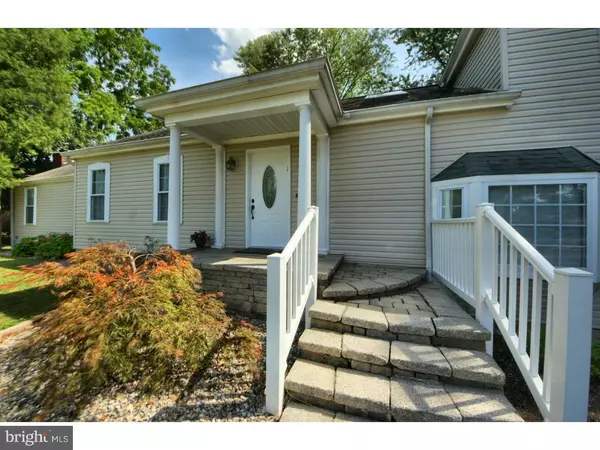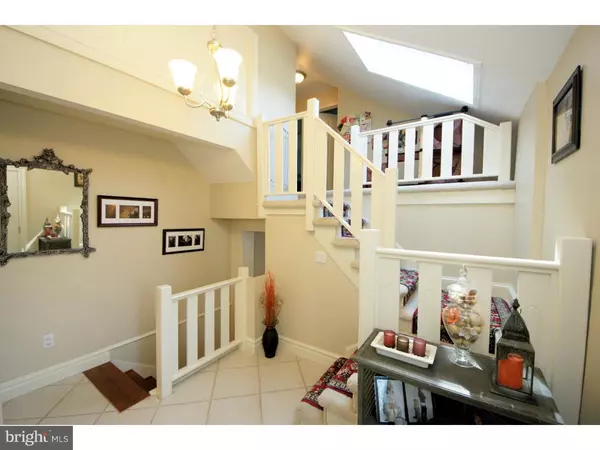$355,000
$355,000
For more information regarding the value of a property, please contact us for a free consultation.
3 Beds
2 Baths
1,796 SqFt
SOLD DATE : 06/16/2016
Key Details
Sold Price $355,000
Property Type Single Family Home
Sub Type Detached
Listing Status Sold
Purchase Type For Sale
Square Footage 1,796 sqft
Price per Sqft $197
Subdivision None Available
MLS Listing ID 1002714260
Sold Date 06/16/16
Style Colonial
Bedrooms 3
Full Baths 2
HOA Y/N N
Abv Grd Liv Area 1,796
Originating Board TREND
Year Built 1920
Annual Tax Amount $8,528
Tax Year 2015
Lot Size 0.500 Acres
Acres 0.5
Lot Dimensions .50 IRREG
Property Description
A NEW 4 bedroom septic system was installed when owners purchased this home 3 years ago. A new high efficiency gas heater was installed last year and a new high efficiency gas hot water heater was also installed by the new owners. These are just a few of the things you will see in this remarkable home. Located just outside of Pennington Boro and the only house on the block that has "public water" this house is a "jewel". The kitchen has cherry cabinets, including a pantry, a tumbled marble decorator floor and granite counters, SS appliances and a skylight. The open floor plan allows you to see into the dining room and living room for a great family space. Both baths are upgraded with decorator vanities and tiles. The third bedroom has a built-in office space or can be converted back to a traditional closet. Lower level, above ground family room/office space is adjacent to the laundry area. Here you will find an inside access to the garage. The spacious backyard extends well beyond the back of the house and has a swing set. Driveway can fit up to 3 cars. ****Please note. Bedrooms not all on one floor. House has crawl space with Bilco entrance. Used for utilites and storage ONLY. Road has traffic during certain times of the day.****
Location
State NJ
County Mercer
Area Hopewell Twp (21106)
Zoning R100
Direction North
Rooms
Other Rooms Living Room, Dining Room, Primary Bedroom, Bedroom 2, Kitchen, Family Room, Bedroom 1, Other, Attic
Basement Partial, Unfinished
Interior
Interior Features Butlers Pantry, Skylight(s), Ceiling Fan(s), Attic/House Fan, Stall Shower, Kitchen - Eat-In
Hot Water Natural Gas, Electric
Heating Gas, Forced Air
Cooling Central A/C
Flooring Wood, Fully Carpeted, Tile/Brick, Stone
Fireplaces Number 1
Fireplaces Type Marble, Non-Functioning
Equipment Oven - Self Cleaning, Dishwasher, Refrigerator, Built-In Microwave
Fireplace Y
Appliance Oven - Self Cleaning, Dishwasher, Refrigerator, Built-In Microwave
Heat Source Natural Gas
Laundry Lower Floor
Exterior
Exterior Feature Patio(s), Porch(es)
Parking Features Inside Access, Garage Door Opener
Garage Spaces 4.0
Utilities Available Cable TV
Water Access N
Roof Type Shingle
Accessibility None
Porch Patio(s), Porch(es)
Attached Garage 1
Total Parking Spaces 4
Garage Y
Building
Lot Description Level, Open, Front Yard, Rear Yard
Story 2
Foundation Concrete Perimeter
Sewer On Site Septic
Water Public
Architectural Style Colonial
Level or Stories 2
Additional Building Above Grade
Structure Type High
New Construction N
Schools
Middle Schools Timberlane
High Schools Central
School District Hopewell Valley Regional Schools
Others
Senior Community No
Tax ID 06-00065-00088
Ownership Fee Simple
Read Less Info
Want to know what your home might be worth? Contact us for a FREE valuation!

Our team is ready to help you sell your home for the highest possible price ASAP

Bought with Marva Morris • BHHS Fox & Roach Robbinsville RE






