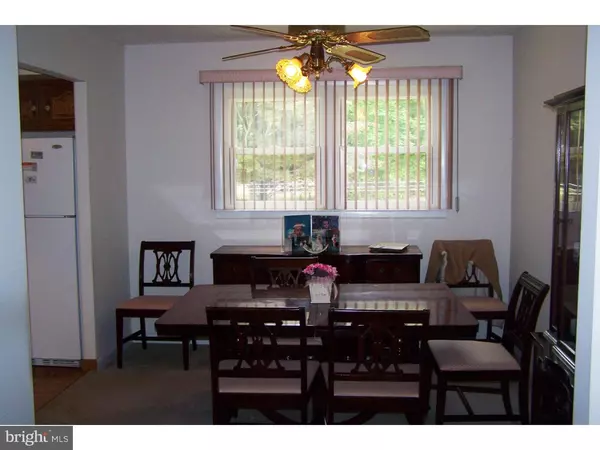$140,000
$140,000
For more information regarding the value of a property, please contact us for a free consultation.
3 Beds
1 Bath
1,116 SqFt
SOLD DATE : 10/30/2015
Key Details
Sold Price $140,000
Property Type Single Family Home
Sub Type Detached
Listing Status Sold
Purchase Type For Sale
Square Footage 1,116 sqft
Price per Sqft $125
Subdivision None Available
MLS Listing ID 1002699282
Sold Date 10/30/15
Style Ranch/Rambler
Bedrooms 3
Full Baths 1
HOA Y/N N
Abv Grd Liv Area 1,116
Originating Board TREND
Year Built 1960
Annual Tax Amount $5,653
Tax Year 2015
Lot Size 10,500 Sqft
Acres 0.24
Lot Dimensions 75X140
Property Description
Impeccably maintained 3 bedroom Rancher. Enter into the spacious living room with newer carpeting and large bow window. Walk through the formal living room into an eat-in kitchen featuring hardwood flooring, tabletop gas range, wall oven and recessed lighting. Typically corner cabinets can present a storage problem but not here. Both corner cabinets are equipped with a two tier lazysusan. A custom single sink vanity in the bathroom adds to the charm of this beautiful home. Sellers started to finish the basement by beginning to construct a half bath (Copper piping is installed). Basement has French drain, sump pump and new windows. Washer and Dryer is located in the basement. A custom built bar is already in place; just add your personal touch and this additional living space will provide you with years of enjoyment. Roof, Gas Heater, Central Air and 40 gallon HWH all replaced a year ago. Additional features include: 1 car garage and fenced backyard. Priced to sell. This one won't last!
Location
State NJ
County Camden
Area Gloucester Twp (20415)
Zoning RES
Rooms
Other Rooms Living Room, Dining Room, Primary Bedroom, Bedroom 2, Kitchen, Bedroom 1, Attic
Basement Full, Drainage System
Interior
Interior Features Kitchen - Eat-In
Hot Water Natural Gas
Heating Gas, Forced Air
Cooling Central A/C
Flooring Fully Carpeted
Equipment Cooktop, Oven - Wall
Fireplace N
Window Features Bay/Bow,Replacement
Appliance Cooktop, Oven - Wall
Heat Source Natural Gas
Laundry Basement
Exterior
Garage Spaces 1.0
Fence Other
Water Access N
Roof Type Shingle
Accessibility None
Total Parking Spaces 1
Garage N
Building
Lot Description Rear Yard
Story 1
Sewer Public Sewer
Water Public
Architectural Style Ranch/Rambler
Level or Stories 1
Additional Building Above Grade
New Construction N
Schools
High Schools Triton Regional
School District Black Horse Pike Regional Schools
Others
Tax ID 15-03303-00007
Ownership Fee Simple
Acceptable Financing Conventional, VA, FHA 203(b)
Listing Terms Conventional, VA, FHA 203(b)
Financing Conventional,VA,FHA 203(b)
Read Less Info
Want to know what your home might be worth? Contact us for a FREE valuation!

Our team is ready to help you sell your home for the highest possible price ASAP

Bought with Donna M Driscoll • Coldwell Banker Realty






