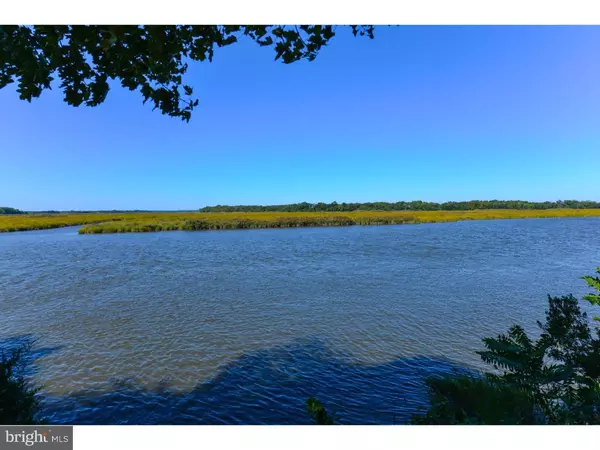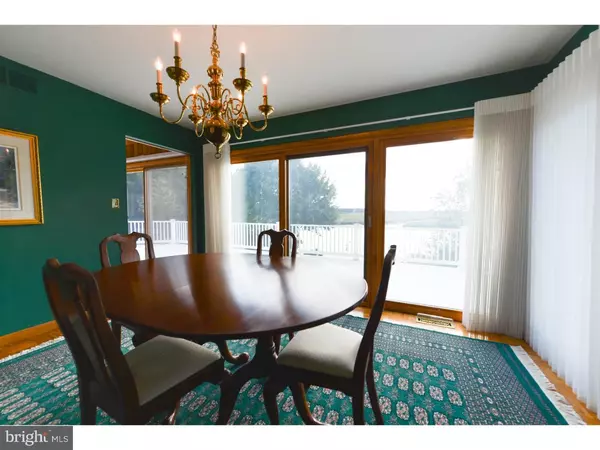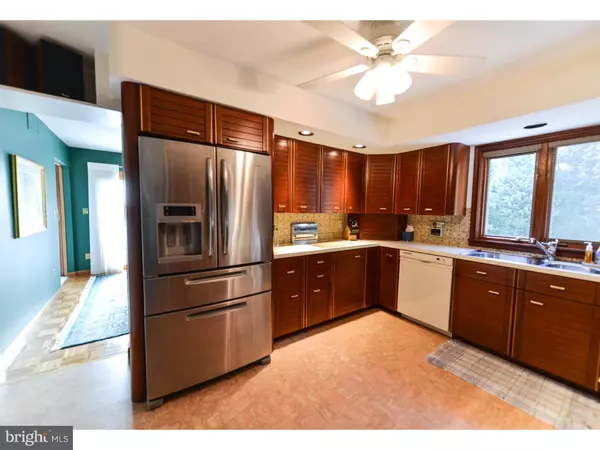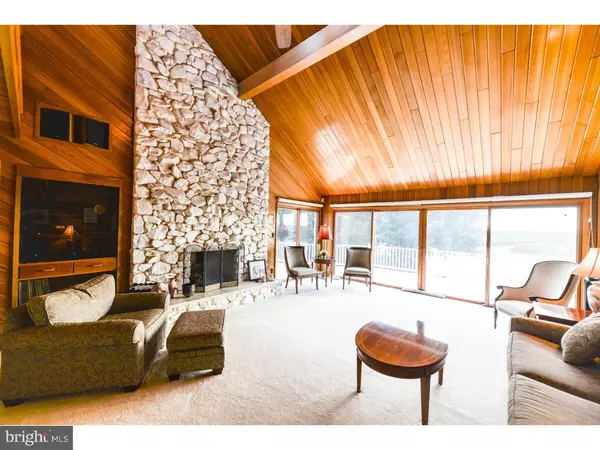$450,000
$475,000
5.3%For more information regarding the value of a property, please contact us for a free consultation.
4 Beds
4 Baths
4,263 SqFt
SOLD DATE : 01/22/2016
Key Details
Sold Price $450,000
Property Type Single Family Home
Sub Type Detached
Listing Status Sold
Purchase Type For Sale
Square Footage 4,263 sqft
Price per Sqft $105
Subdivision None Available
MLS Listing ID 1002699710
Sold Date 01/22/16
Style Contemporary
Bedrooms 4
Full Baths 3
Half Baths 1
HOA Y/N N
Abv Grd Liv Area 2,499
Originating Board TREND
Year Built 1986
Annual Tax Amount $9,144
Tax Year 2015
Lot Size 2.543 Acres
Acres 2.57
Lot Dimensions 778X200 VARIES
Property Description
Absolutely Spectacular River Front Property! The "WOW" factor is definitely there with this exclusive home located on the Cohansey River. Stunning views from every room of this custom home! Start with the main level, featuring a huge living/great room with soaring ceilings, stone fireplace, and walls of windows/doors to access the wrap around deck that spans the entire length of the house. Just off the living room is the kitchen and dining room that is perfect to entertain your guests amongst the riverfront views pouring in. The Master Suite is also on the main level, and features a private deck entrance, walk in closet complete with shelving and organization, dressing area, and a gorgeous, updated bathroom offering dual vanities with granite counter-tops, glass enclosed stall shower, and beautiful cabinetry. For that added convenience, the laundry room is just off the Master bathroom featuring cabinetry for tons of storage, plenty of granite counter space, and a sink! Upstairs are two large bedrooms with Jack-n-Jill bath, and a loft area providing a great reading or working spot. The lower level is just as fantastic and makes for a perfect In-law Suite! There is a complete kitchen, expansive family room with brick fireplace, bedroom, full bathroom, office, and large area providing ample storage space. The wonderful sun room also on the lower level provides even more dining or living space with walls of windows allowing all the natural light to enter. The Dryvit exterior is prepared for the elements; roof sheathing is vented-R CrossVent insulated with Timberline Ultra shingles that have a limited lifetime warranty and are rated for 110mph winds. Even more amenities of this home include invisible electric dog fence, weather station, central vac system, 2 independent wells, heated garage, and whole house music system. This home will not last; it is that one-of-a-kind chance to own your DREAM home!
Location
State NJ
County Cumberland
Area Fairfield Twp (20605)
Zoning R2
Rooms
Other Rooms Living Room, Dining Room, Primary Bedroom, Bedroom 2, Bedroom 3, Kitchen, Family Room, Bedroom 1, In-Law/auPair/Suite, Laundry, Other, Attic
Basement Full, Outside Entrance
Interior
Interior Features Primary Bath(s), Attic/House Fan, Central Vacuum, Sprinkler System, Water Treat System, Stall Shower
Hot Water Natural Gas
Heating Gas, Hot Water
Cooling Central A/C
Flooring Fully Carpeted, Tile/Brick
Fireplaces Number 2
Equipment Dishwasher
Fireplace Y
Appliance Dishwasher
Heat Source Natural Gas
Laundry Main Floor
Exterior
Exterior Feature Roof, Patio(s)
Parking Features Garage Door Opener
Garage Spaces 5.0
Utilities Available Cable TV
View Water
Accessibility None
Porch Roof, Patio(s)
Attached Garage 2
Total Parking Spaces 5
Garage Y
Building
Lot Description Cul-de-sac, Level, Open, Trees/Wooded, Front Yard, Rear Yard, SideYard(s)
Story 2
Sewer On Site Septic
Water Well
Architectural Style Contemporary
Level or Stories 2
Additional Building Above Grade, Below Grade
Structure Type Cathedral Ceilings
New Construction N
Schools
High Schools Cumberland Regional
School District Cumberland Regional Distr Schools
Others
Tax ID 05-00027-00022
Ownership Fee Simple
Security Features Security System
Acceptable Financing Conventional, VA, FHA 203(b)
Listing Terms Conventional, VA, FHA 203(b)
Financing Conventional,VA,FHA 203(b)
Read Less Info
Want to know what your home might be worth? Contact us for a FREE valuation!

Our team is ready to help you sell your home for the highest possible price ASAP

Bought with Bill J Jannarone • Pearce-Jannarone Real Estate I






