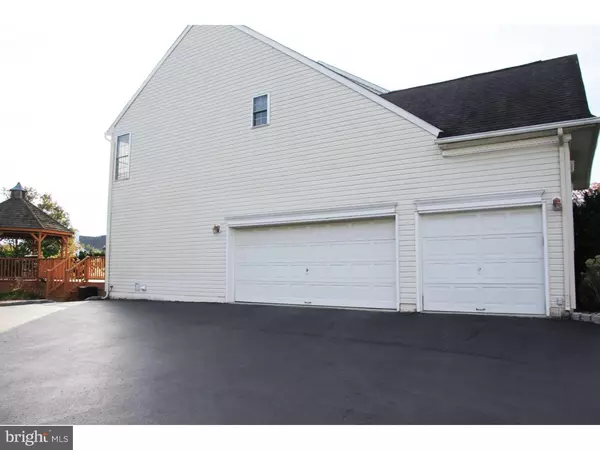$544,000
$559,000
2.7%For more information regarding the value of a property, please contact us for a free consultation.
5 Beds
3 Baths
3,184 SqFt
SOLD DATE : 03/05/2016
Key Details
Sold Price $544,000
Property Type Single Family Home
Sub Type Detached
Listing Status Sold
Purchase Type For Sale
Square Footage 3,184 sqft
Price per Sqft $170
Subdivision Yorkshire Estates
MLS Listing ID 1002662832
Sold Date 03/05/16
Style Colonial
Bedrooms 5
Full Baths 2
Half Baths 1
HOA Y/N N
Abv Grd Liv Area 3,184
Originating Board TREND
Year Built 1998
Annual Tax Amount $17,877
Tax Year 2015
Lot Size 0.740 Acres
Acres 0.74
Lot Dimensions 156X207
Property Description
Premium Lot! Location better than new construction. Elegant and bright 5 bedroom colonial at beautiful lot with open view! It features 2 story foyer, formal dining and living rooms with crown moldings, 2 story FamilyRm with brick gas fireplace. Kitchen has central island, Corian counters, wood cabinetry. The patio door from breakfast area leads you to large deck with Gazebo. Enjoy the tranquil back yard! The 5th bedroom or study is at main floor next to powder room. Laundry room has entrance from the three car garage, and another entrance from the deck. The master bedroom has vaulted ceiling with ceiling fan, a cozy sitting area, large walk-in closet, and upgraded master bathroom with Jacuzzi whirlpool tub. Three other generous size bedrooms and a main bathroom complete the 2nd floor. Full basement has solid concrete wall and extra high ceiling. Other features include gleaming hard wood floor through most of first floor, stairways, hallway at 2nd floor; plenty recess lights; custom drapery; and prof landscaping around the house. It is easy access to Turnpike Exit 8, Highway 130, 33, 571, 295 and 195. Come to see the beauty of the house!
Location
State NJ
County Mercer
Area East Windsor Twp (21101)
Zoning R1
Rooms
Other Rooms Living Room, Dining Room, Primary Bedroom, Bedroom 2, Bedroom 3, Kitchen, Family Room, Bedroom 1, Laundry, Other
Basement Full
Interior
Interior Features Primary Bath(s), Kitchen - Island, Butlers Pantry, Ceiling Fan(s), WhirlPool/HotTub, Kitchen - Eat-In
Hot Water Natural Gas
Heating Gas, Forced Air, Baseboard
Cooling Central A/C
Flooring Wood, Fully Carpeted, Vinyl, Tile/Brick
Fireplaces Number 1
Fireplaces Type Brick
Equipment Cooktop, Oven - Wall, Oven - Double, Dishwasher
Fireplace Y
Window Features Bay/Bow
Appliance Cooktop, Oven - Wall, Oven - Double, Dishwasher
Heat Source Natural Gas
Laundry Main Floor
Exterior
Exterior Feature Deck(s)
Garage Spaces 6.0
Utilities Available Cable TV
Water Access N
View Golf Course
Roof Type Shingle
Accessibility None
Porch Deck(s)
Attached Garage 3
Total Parking Spaces 6
Garage Y
Building
Lot Description Open, Front Yard, Rear Yard
Story 2
Foundation Concrete Perimeter
Sewer Public Sewer
Water Public
Architectural Style Colonial
Level or Stories 2
Additional Building Above Grade
Structure Type Cathedral Ceilings,9'+ Ceilings,High
New Construction N
Schools
School District East Windsor Regional Schools
Others
Tax ID 01-00029-00030
Ownership Fee Simple
Acceptable Financing Conventional
Listing Terms Conventional
Financing Conventional
Read Less Info
Want to know what your home might be worth? Contact us for a FREE valuation!

Our team is ready to help you sell your home for the highest possible price ASAP

Bought with Lee Yeen Tai • Coldwell Banker Residential Brokerage - Princeton






