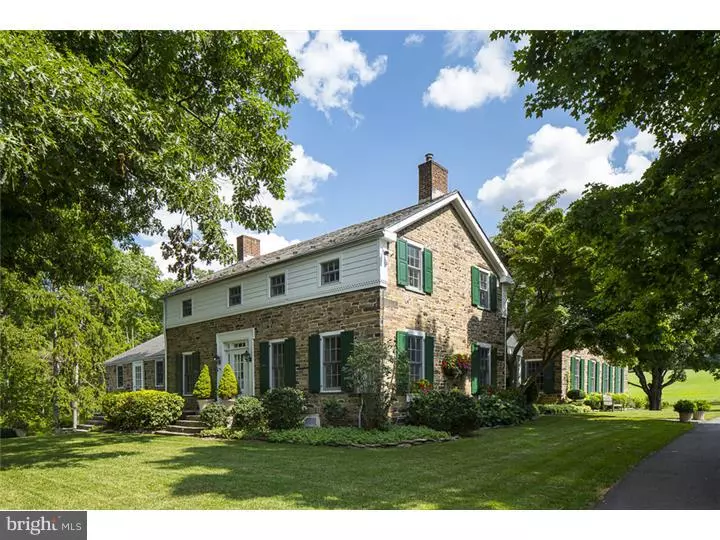$1,550,000
$1,595,000
2.8%For more information regarding the value of a property, please contact us for a free consultation.
5 Beds
7 Baths
4 Acres Lot
SOLD DATE : 06/28/2016
Key Details
Sold Price $1,550,000
Property Type Single Family Home
Sub Type Detached
Listing Status Sold
Purchase Type For Sale
Subdivision None Available
MLS Listing ID 1002619908
Sold Date 06/28/16
Style Colonial
Bedrooms 5
Full Baths 6
Half Baths 1
HOA Y/N N
Originating Board TREND
Year Built 1710
Annual Tax Amount $23,566
Tax Year 2016
Lot Size 4.000 Acres
Acres 44.0
Lot Dimensions 865 X 6380
Property Description
As you amble alongside an open field toward the sprawling 1710 stone bank house, Porthcawl Farm eases you into another time and place. Once you pull beneath the shade of century-old specimen trees, it's hard to imagine NYC is a mere hour's drive from this pristine 44-acre Hillsborough property (subject to subdivision) covered with trails and places to ride, whether horses or ATVs. Verdant lawns stretch out beyond the main residence and caretaker's cottage/pool house. A tennis court and cutting garden situated next to the bright blue pool beckon everyone outside into the fresh air, while a rec room large enough for billiards and more offers refuge from the sun. The romantically rambling main house was expanded for better functionality, modern entertaining and more luxurious accommodations, but the original 18th century structure has its own impressive features and plenty of authentic charm. The dining room and keeping room have fireplaces and built-ins. Exposed brick and wood beams inspired the kitchen's casual mood. In the family room below, rugged stone walls pair with French doors opening to the stone patio. A sunny living room, wet bar and customized mudroom are all part of the newer section, where wide-plank floors and beamed ceilings maintain a cohesive look. Two ground floor bedroom suites and an office all have outdoor access, yet feel very private. Three more bedrooms and bathrooms, including a spacious master suite with dreamy views, compose the upper level.
Location
State NJ
County Somerset
Area Hillsborough Twp (21810)
Zoning MZ
Rooms
Other Rooms Living Room, Dining Room, Primary Bedroom, Bedroom 2, Bedroom 3, Kitchen, Family Room, Bedroom 1, Laundry, Other
Basement Full, Fully Finished
Interior
Interior Features Primary Bath(s), Kitchen - Eat-In
Hot Water Oil
Heating Oil
Cooling Central A/C, Wall Unit
Flooring Wood, Fully Carpeted
Fireplace N
Heat Source Oil
Laundry Upper Floor
Exterior
Exterior Feature Patio(s)
Garage Spaces 3.0
Pool In Ground
Water Access N
Roof Type Shingle,Slate
Accessibility None
Porch Patio(s)
Attached Garage 3
Total Parking Spaces 3
Garage Y
Building
Lot Description Sloping, Subdivision Possible
Story 3+
Sewer On Site Septic
Water Well
Architectural Style Colonial
Level or Stories 3+
New Construction N
Schools
School District Hillsborough Township Public Schools
Others
Tax ID 10-00173-00008
Ownership Fee Simple
Read Less Info
Want to know what your home might be worth? Contact us for a FREE valuation!

Our team is ready to help you sell your home for the highest possible price ASAP

Bought with Jane Henderson Kenyon • Callaway Henderson Sotheby's Int'l-Princeton






