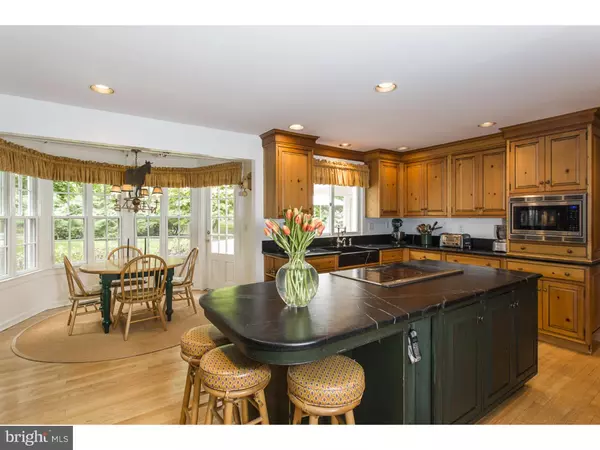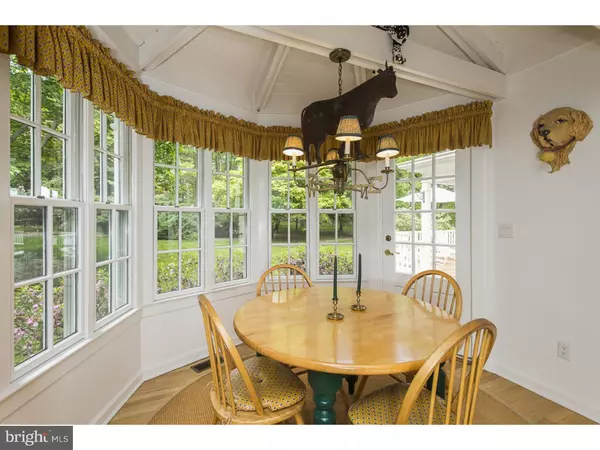$887,500
$899,000
1.3%For more information regarding the value of a property, please contact us for a free consultation.
4 Beds
4 Baths
1.38 Acres Lot
SOLD DATE : 11/13/2015
Key Details
Sold Price $887,500
Property Type Single Family Home
Sub Type Detached
Listing Status Sold
Purchase Type For Sale
Subdivision Elm Ridge Park
MLS Listing ID 1002606446
Sold Date 11/13/15
Style Colonial
Bedrooms 4
Full Baths 3
Half Baths 1
HOA Y/N N
Originating Board TREND
Year Built 1980
Annual Tax Amount $19,010
Tax Year 2015
Lot Size 1.380 Acres
Acres 1.38
Lot Dimensions 0 X 0
Property Description
A circular drive leads to this elegant Elm Ridge Park home set on park-like grounds and unlike any other in the neighborhood. A quintessential true stucco home has been perfectly updated and enhanced with custom cabinetry and built-ins by Draper-DBS of Bucks County distinction. Enter to find a traditional front-to-back living room with wood floors and fireplace. The dining room is punctuated by a designer chandelier and open to a handsome family room with a fireplace surrounded by built-ins. A year round sun room and partly sheltered deck expand entertaining options.The fully customized kitchen merges modern elements including a paneled Jenn-Air fridge, two Thermador wall ovens and a cooktop with the rustic warmth of contrasting cabinetry and soapstone counters. Upstairs, the master bedroom is luxurious featuring two customized walk-in closets, a fireplace and sumptuous bath. Two others share a delightfull main bathroom, and a fourth bedroom has its own en suite. The finished basement is home to a media area, exercise space and 800 bottle wine room.
Location
State NJ
County Mercer
Area Hopewell Twp (21106)
Zoning R150
Rooms
Other Rooms Living Room, Dining Room, Primary Bedroom, Bedroom 2, Bedroom 3, Kitchen, Family Room, Bedroom 1, Laundry, Other
Basement Partial
Interior
Interior Features Primary Bath(s), Kitchen - Island, Ceiling Fan(s), Central Vacuum, Stall Shower, Kitchen - Eat-In
Hot Water Oil
Heating Oil, Forced Air
Cooling Central A/C
Flooring Wood, Marble
Fireplaces Type Brick
Equipment Cooktop, Oven - Double, Dishwasher, Refrigerator, Built-In Microwave
Fireplace N
Window Features Replacement
Appliance Cooktop, Oven - Double, Dishwasher, Refrigerator, Built-In Microwave
Heat Source Oil
Laundry Main Floor
Exterior
Exterior Feature Deck(s)
Garage Spaces 2.0
Water Access N
Roof Type Shingle
Accessibility None
Porch Deck(s)
Attached Garage 2
Total Parking Spaces 2
Garage Y
Building
Story 2
Sewer On Site Septic
Water Well
Architectural Style Colonial
Level or Stories 2
New Construction N
Schools
Elementary Schools Hopewell
Middle Schools Timberlane
High Schools Central
School District Hopewell Valley Regional Schools
Others
Tax ID 06-00043 21-00003
Ownership Fee Simple
Security Features Security System
Read Less Info
Want to know what your home might be worth? Contact us for a FREE valuation!

Our team is ready to help you sell your home for the highest possible price ASAP

Bought with Carolyn J Spohn • Callaway Henderson Sotheby's Int'l Realty-Skillman






