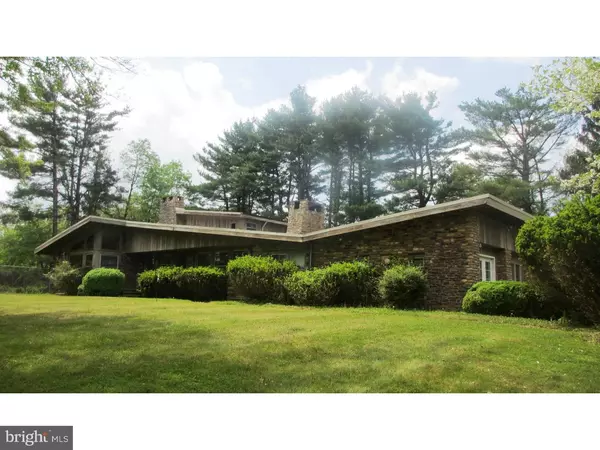$390,000
$399,000
2.3%For more information regarding the value of a property, please contact us for a free consultation.
3 Beds
3 Baths
3,372 SqFt
SOLD DATE : 12/10/2015
Key Details
Sold Price $390,000
Property Type Single Family Home
Sub Type Detached
Listing Status Sold
Purchase Type For Sale
Square Footage 3,372 sqft
Price per Sqft $115
Subdivision None Available
MLS Listing ID 1002601644
Sold Date 12/10/15
Style Contemporary
Bedrooms 3
Full Baths 3
HOA Y/N N
Abv Grd Liv Area 3,372
Originating Board TREND
Year Built 1954
Annual Tax Amount $12,049
Tax Year 2015
Lot Size 3.000 Acres
Acres 3.0
Lot Dimensions 495X264
Property Description
ATTENTION Builders and Contractors! Spacious 3300+ sqft Stone and Redwood California Contemporary set on 3 private acres in Harbourton Hills Hopewell. Needs complete renovation but has good bones. Featuring vaulted ceilings, large picture windows almost to the ceiling, pegged wood and slate floors, 2 stone fireplaces, interior stone accents. Could be spectacular! Original architectural plans by Donald Hedges available. New roof in 2003; basement waterproofed in 2014. House wired for security and fire alarm system (not in use). Newer Fireplace insert in Family Room. An attached 2-Car Garage was converted to a studio. There is a quarter acre dog run with 6-foot chain link fencing. Property is being sold "AS IS". See Seller Disclosure for more information.
Location
State NJ
County Mercer
Area Hopewell Twp (21106)
Zoning MRC
Rooms
Other Rooms Living Room, Dining Room, Primary Bedroom, Bedroom 2, Kitchen, Family Room, Bedroom 1, In-Law/auPair/Suite, Laundry, Other, Attic
Basement Unfinished
Interior
Interior Features Ceiling Fan(s)
Hot Water Oil
Heating Oil, Propane, Forced Air
Cooling Wall Unit
Flooring Wood, Fully Carpeted, Stone
Fireplaces Number 2
Fireplaces Type Stone
Fireplace Y
Window Features Bay/Bow
Heat Source Oil, Bottled Gas/Propane
Laundry Main Floor
Exterior
Exterior Feature Porch(es)
Utilities Available Cable TV
Water Access N
Roof Type Pitched
Accessibility None
Porch Porch(es)
Garage N
Building
Lot Description Corner, Open, Trees/Wooded
Story 2
Foundation Brick/Mortar, Crawl Space
Sewer On Site Septic
Water Well
Architectural Style Contemporary
Level or Stories 2
Additional Building Above Grade
Structure Type 9'+ Ceilings
New Construction N
Schools
Elementary Schools Hopewell
Middle Schools Timberlane
High Schools Central
School District Hopewell Valley Regional Schools
Others
Tax ID 06-00026-00005 04
Ownership Fee Simple
Security Features Security System
Acceptable Financing Conventional, FHA 203(b)
Listing Terms Conventional, FHA 203(b)
Financing Conventional,FHA 203(b)
Read Less Info
Want to know what your home might be worth? Contact us for a FREE valuation!

Our team is ready to help you sell your home for the highest possible price ASAP

Bought with Cynthia A Shoemaker-Zerrer • Lisa James Otto Country Properties -Stockton





