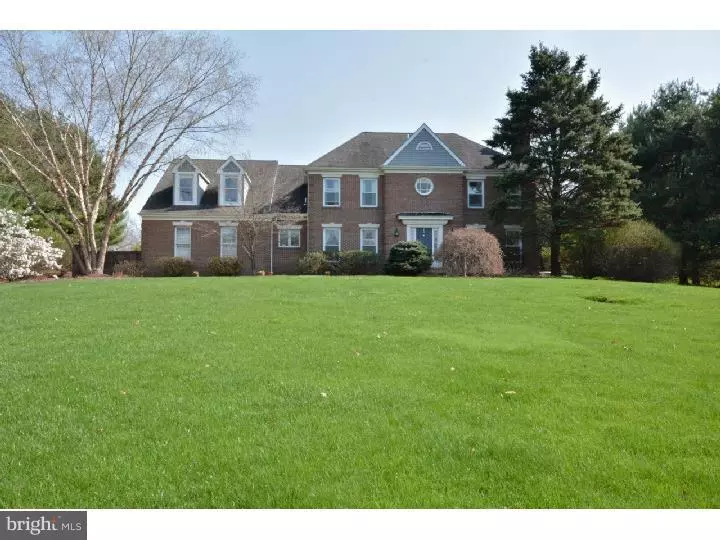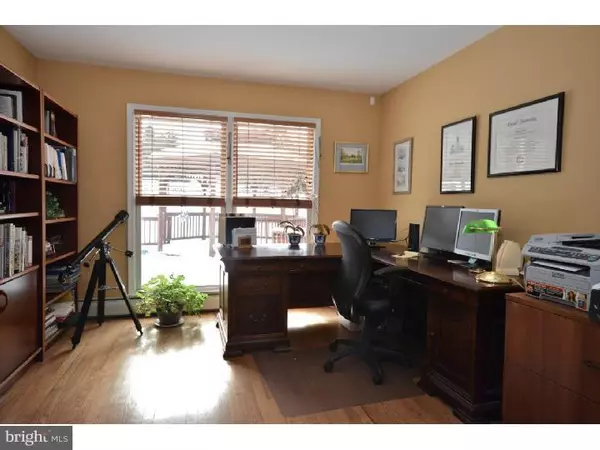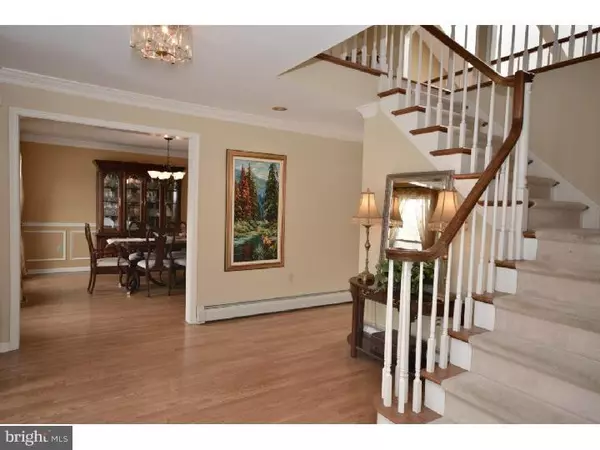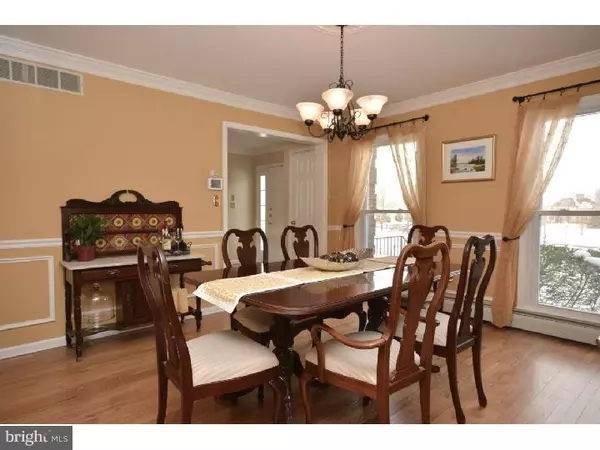$720,000
$715,000
0.7%For more information regarding the value of a property, please contact us for a free consultation.
4 Beds
4 Baths
4,508 SqFt
SOLD DATE : 02/29/2016
Key Details
Sold Price $720,000
Property Type Single Family Home
Sub Type Detached
Listing Status Sold
Purchase Type For Sale
Square Footage 4,508 sqft
Price per Sqft $159
Subdivision Hunt Farm
MLS Listing ID 1002529056
Sold Date 02/29/16
Style Colonial
Bedrooms 4
Full Baths 3
Half Baths 1
HOA Y/N N
Abv Grd Liv Area 3,528
Originating Board TREND
Year Built 1989
Annual Tax Amount $20,730
Tax Year 2015
Lot Size 2.450 Acres
Acres 2.45
Lot Dimensions 2.45
Property Description
Enjoy the warm ambiance of this bright and airy "Georgetown" Colonial in prestigious Hunt Farm. Perfectly set on 2.45 lush acres and located on a cul-de-sac in the relaxing hills of desirable Hopewell Township is a beautifully designed home with an upscale lifestyle. Many details give the owner convenience and pride for all to share. Effortless grace is immediately apparent as you step into the huge foyer. Satisfyingly large living room and formal dining room are perfect for entertaining. Gourmet kitchen with center island, granite counters, cherry cabinetry, and stainless steel appliances makes cooking an ease. Two-story family room with Italian-style arches and sunny breakfast room has French-style doors leading to deck with gazebo. First floor office, gleaming hardwood floors, custom woodworking, two fireplaces, and first floor laundry/mudroom are exciting features to be seen. Upstairs Master suite has vaulted ceiling, stunning views, and luxurious spa-like bath enhanced with Jacuzzi, bidet, and custom designer tile. Three additional spacious bedrooms all with ample closets and full bath await new owner. Finished basement with third full bath has multiple uses as well as plenty of storage space. Outside boasts an in-ground saltwater pool with rock waterfall,hot tub, and professional landscaping including well thought-out seasonal blooms.
Location
State NJ
County Mercer
Area Hopewell Twp (21106)
Zoning RES
Rooms
Other Rooms Living Room, Dining Room, Primary Bedroom, Bedroom 2, Bedroom 3, Kitchen, Family Room, Bedroom 1, Laundry, Other
Basement Full, Fully Finished
Interior
Interior Features Primary Bath(s), Kitchen - Island, Skylight(s), Ceiling Fan(s), Stall Shower, Dining Area
Hot Water Natural Gas
Heating Gas, Hot Water, Baseboard
Cooling Central A/C
Flooring Wood, Fully Carpeted, Tile/Brick
Fireplaces Number 2
Fireplaces Type Brick, Marble, Gas/Propane
Equipment Cooktop, Dishwasher
Fireplace Y
Appliance Cooktop, Dishwasher
Heat Source Natural Gas
Laundry Main Floor
Exterior
Exterior Feature Deck(s), Patio(s)
Parking Features Garage Door Opener, Oversized
Garage Spaces 6.0
Pool In Ground
Water Access N
Roof Type Pitched,Shingle
Accessibility None
Porch Deck(s), Patio(s)
Attached Garage 3
Total Parking Spaces 6
Garage Y
Building
Lot Description Cul-de-sac, Front Yard, Rear Yard, SideYard(s)
Story 2
Foundation Concrete Perimeter
Sewer On Site Septic
Water Well
Architectural Style Colonial
Level or Stories 2
Additional Building Above Grade, Below Grade
Structure Type Cathedral Ceilings,9'+ Ceilings
New Construction N
Schools
Middle Schools Timberlane
High Schools Central
School District Hopewell Valley Regional Schools
Others
Tax ID 06-00023 01-00011
Ownership Fee Simple
Security Features Security System
Acceptable Financing Conventional
Listing Terms Conventional
Financing Conventional
Read Less Info
Want to know what your home might be worth? Contact us for a FREE valuation!

Our team is ready to help you sell your home for the highest possible price ASAP

Bought with Deborah Lang • BHHS Fox & Roach - Princeton






