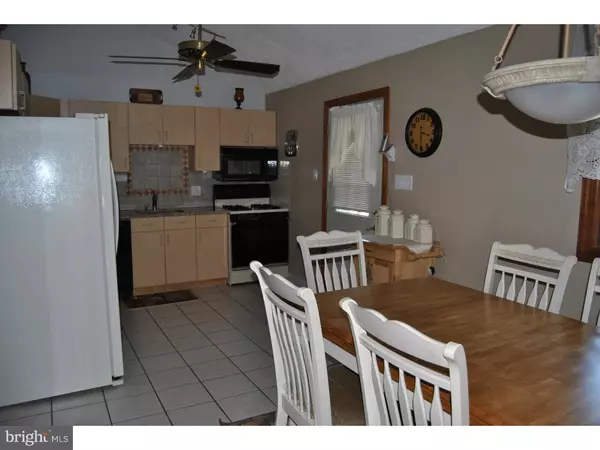$190,000
$194,900
2.5%For more information regarding the value of a property, please contact us for a free consultation.
3 Beds
2 Baths
1,419 SqFt
SOLD DATE : 11/21/2016
Key Details
Sold Price $190,000
Property Type Single Family Home
Sub Type Detached
Listing Status Sold
Purchase Type For Sale
Square Footage 1,419 sqft
Price per Sqft $133
Subdivision None Available
MLS Listing ID 1002508898
Sold Date 11/21/16
Style Ranch/Rambler
Bedrooms 3
Full Baths 2
HOA Y/N N
Abv Grd Liv Area 1,419
Originating Board TREND
Year Built 1948
Annual Tax Amount $7,417
Tax Year 2016
Lot Size 0.517 Acres
Acres 0.52
Lot Dimensions 150X150
Property Description
Over half an acre of paradise! This 3 bedroom 2 full bath rancher is situated on an oversized corner lot with so much to offer. Step across the threshold and into the inviting living room with corner wood burning fireplace. The spacious kitchen and dining area flow seamlessly into the sunken fam room where you'll find a 2nd corner gas fireplace. Vaulted ceilings and skylights in this area of the home open up the space with an abundance of natural light. The kitchen was updated in 2012 and offers granite counters and ceramic tile floor and back splash. All appliances will remain in the home with refrigerator and dishwasher being 3 years new. There's a screened deck off of the fam room for relaxing and entertaining with a view of your magnificent back yard oasis. Inground heated swimming pool has had steps and liner replaced so nothing left to do but enjoy the summers here. 3 ample bedrooms including a master with full bath (stall shower-no tub), and main level laundry for convenience of not having to carry laundry downstairs. There is a partially finished basement that includes a wine cellar that must be seen to be appreciated. The remaining basement area offers plenty of storage or finish it to fit your personal needs. New sump pump (July 2016) and bilco's leading to rear yard. The HVAC and roof were replaced in 2012, home has been freshly painted and the hardwood floors throughout were just refinished. Size, location, amenities and more await you when you tour this meticulously maintained home! Property being sold in as is condition. Seller will obtain certificate of occupancy.
Location
State NJ
County Camden
Area Somerdale Boro (20431)
Zoning RES
Rooms
Other Rooms Living Room, Primary Bedroom, Bedroom 2, Kitchen, Family Room, Bedroom 1, Laundry, Other, Attic
Basement Partial
Interior
Interior Features Primary Bath(s), Skylight(s), Ceiling Fan(s), Attic/House Fan, Stall Shower, Kitchen - Eat-In
Hot Water Natural Gas
Heating Gas, Forced Air
Cooling Central A/C
Flooring Wood, Fully Carpeted, Tile/Brick
Fireplaces Number 2
Fireplaces Type Marble, Gas/Propane
Equipment Built-In Range, Oven - Self Cleaning, Dishwasher, Refrigerator, Disposal, Built-In Microwave
Fireplace Y
Window Features Energy Efficient,Replacement
Appliance Built-In Range, Oven - Self Cleaning, Dishwasher, Refrigerator, Disposal, Built-In Microwave
Heat Source Natural Gas
Laundry Main Floor
Exterior
Exterior Feature Deck(s)
Parking Features Inside Access, Garage Door Opener
Garage Spaces 4.0
Fence Other
Pool In Ground
Utilities Available Cable TV
Water Access N
Roof Type Pitched,Shingle
Accessibility None
Porch Deck(s)
Attached Garage 1
Total Parking Spaces 4
Garage Y
Building
Lot Description Corner, Level, Open, Front Yard, Rear Yard, SideYard(s)
Story 1
Sewer Public Sewer
Water Public
Architectural Style Ranch/Rambler
Level or Stories 1
Additional Building Above Grade
Structure Type Cathedral Ceilings,9'+ Ceilings
New Construction N
Schools
Elementary Schools Somerdale Park
School District Somerdale Borough Public Schools
Others
Senior Community No
Tax ID 31-00148-00001
Ownership Fee Simple
Acceptable Financing Conventional, VA, FHA 203(b)
Listing Terms Conventional, VA, FHA 203(b)
Financing Conventional,VA,FHA 203(b)
Read Less Info
Want to know what your home might be worth? Contact us for a FREE valuation!

Our team is ready to help you sell your home for the highest possible price ASAP

Bought with Ida Zammarrelli • BHHS Fox & Roach-Mullica Hill South






