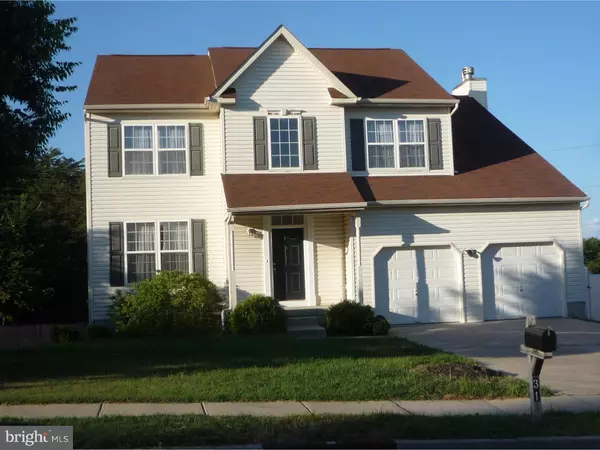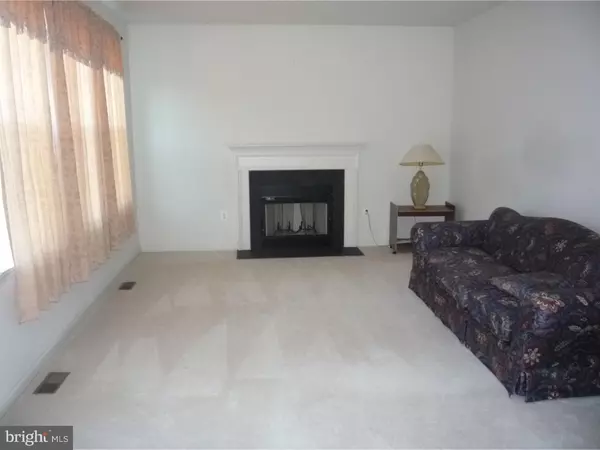$217,500
$230,000
5.4%For more information regarding the value of a property, please contact us for a free consultation.
4 Beds
3 Baths
2,088 SqFt
SOLD DATE : 03/31/2017
Key Details
Sold Price $217,500
Property Type Single Family Home
Sub Type Detached
Listing Status Sold
Purchase Type For Sale
Square Footage 2,088 sqft
Price per Sqft $104
Subdivision Hidden Mill Estates
MLS Listing ID 1002506732
Sold Date 03/31/17
Style Colonial
Bedrooms 4
Full Baths 2
Half Baths 1
HOA Fees $35/mo
HOA Y/N Y
Abv Grd Liv Area 2,088
Originating Board TREND
Year Built 2002
Annual Tax Amount $8,437
Tax Year 2016
Lot Size 8,946 Sqft
Acres 0.21
Lot Dimensions 71 X 126
Property Description
Hidden Mill Estates is a great place to call home . . . That statement is even better when the home you own has a full WALKOUT basement to a large, fenced rear yard and just waiting for your finishing touches. Maybe this area could be the theatre room with those over-sized recliners that you've always dreamed of? How about a great place for the bar and pool table? The list is endless and having a full, sliding door and natural lighted area makes it feel like you're not living in a dungeon. Upstairs, its' hard to imagine that anyone even lived here. The place is immaculate and hard to even find a smudge mark on a wall. Take a look at the photos and see for yourself. With the community minutes away from from the AC Expressway and Route 42, the location is fantastic!
Location
State NJ
County Camden
Area Gloucester Twp (20415)
Zoning RESID
Rooms
Other Rooms Living Room, Dining Room, Primary Bedroom, Bedroom 2, Bedroom 3, Kitchen, Family Room, Bedroom 1, Attic
Basement Full, Unfinished, Outside Entrance
Interior
Interior Features Kitchen - Eat-In
Hot Water Natural Gas
Heating Gas, Forced Air
Cooling Central A/C
Flooring Fully Carpeted
Fireplaces Number 1
Fireplace Y
Heat Source Natural Gas
Laundry Basement
Exterior
Garage Spaces 2.0
Utilities Available Cable TV
Water Access N
Roof Type Shingle
Accessibility None
Attached Garage 2
Total Parking Spaces 2
Garage Y
Building
Lot Description Sloping
Story 2
Foundation Concrete Perimeter
Sewer Public Sewer
Water Public
Architectural Style Colonial
Level or Stories 2
Additional Building Above Grade
New Construction N
Schools
High Schools Highland Regional
School District Black Horse Pike Regional Schools
Others
HOA Fee Include Common Area Maintenance
Senior Community No
Tax ID 15-18701-00016
Ownership Fee Simple
Acceptable Financing Conventional, VA, FHA 203(b)
Listing Terms Conventional, VA, FHA 203(b)
Financing Conventional,VA,FHA 203(b)
Read Less Info
Want to know what your home might be worth? Contact us for a FREE valuation!

Our team is ready to help you sell your home for the highest possible price ASAP

Bought with Frank J Hearst • Graham/Hearst Real Estate Company






