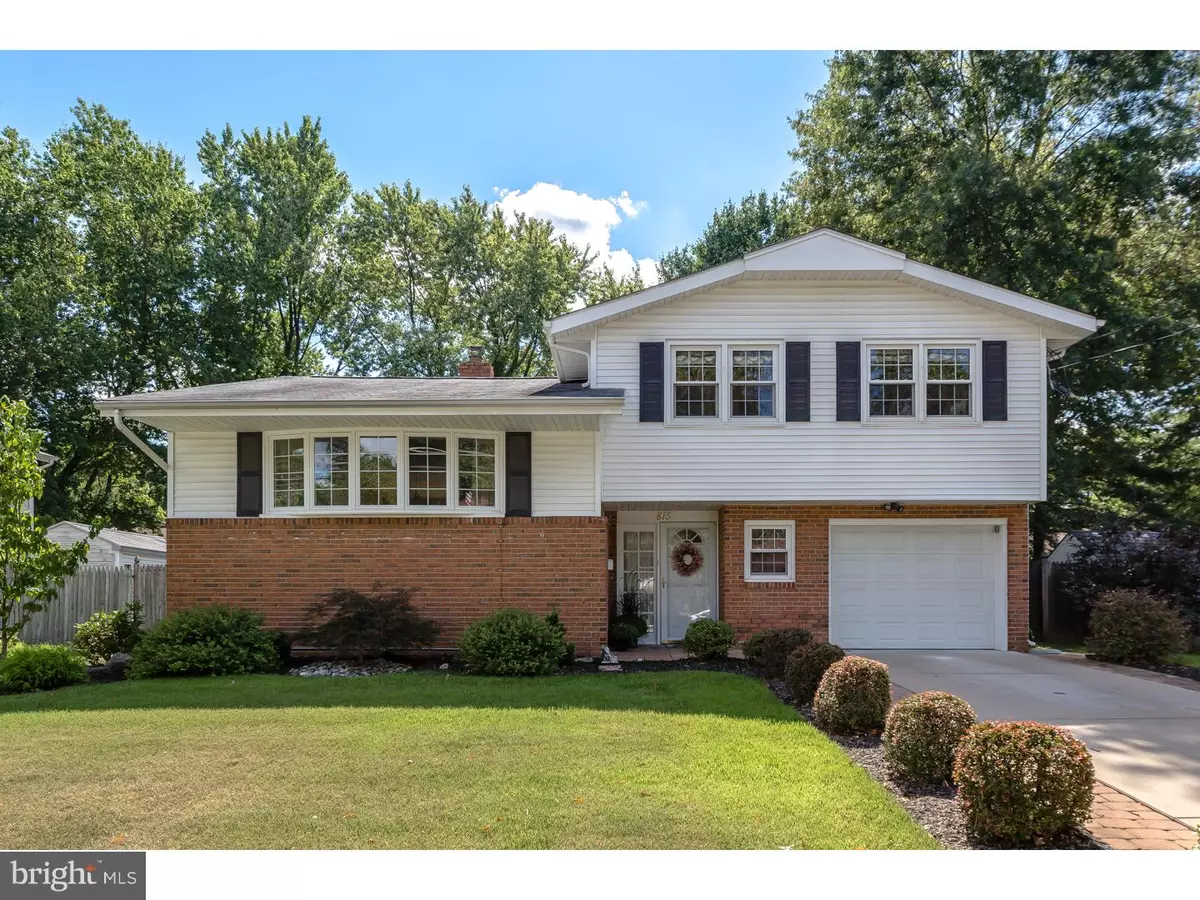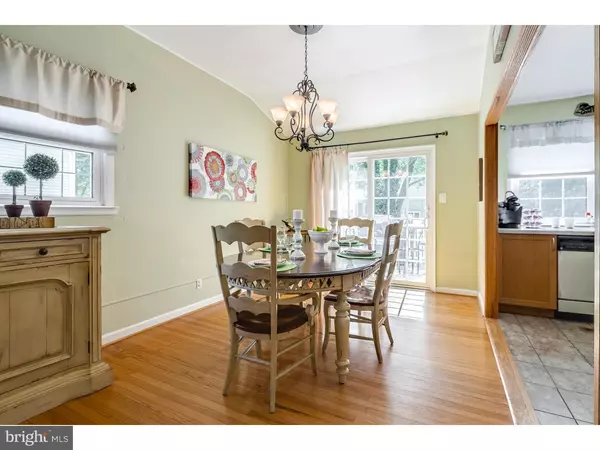$249,900
$249,900
For more information regarding the value of a property, please contact us for a free consultation.
3 Beds
2 Baths
1,778 SqFt
SOLD DATE : 06/30/2017
Key Details
Sold Price $249,900
Property Type Single Family Home
Sub Type Detached
Listing Status Sold
Purchase Type For Sale
Square Footage 1,778 sqft
Price per Sqft $140
Subdivision Kingston
MLS Listing ID 1002506608
Sold Date 06/30/17
Style Traditional,Split Level
Bedrooms 3
Full Baths 1
Half Baths 1
HOA Y/N N
Abv Grd Liv Area 1,778
Originating Board TREND
Year Built 1956
Annual Tax Amount $7,118
Tax Year 2016
Lot Size 8,625 Sqft
Acres 0.2
Lot Dimensions 75X115
Property Description
TRULY TURNKEY, UPDATED and SPACIOUS Split in Desirable Cherry Hill. Enter the Large Foyer with Brand New Neutral Tile Flooring and Double Closet. The Foyer Flows Right Into a Nice Size Family Room with Recessed Lighting and French Sliders to the Backyard and Patio. An Additional Room is Perfect as a Playroom or Office! The Totally Updated Powder Room with Brand New Flooring and Vanity Completes This Level. Step Up to the Expansive Main Floor with it's Great Open Flow, Vaulted Ceilings and Gleaming Original Hardwood Floors! The Living Room has a Large Deep Set Bay Window that Provides Lots of Light, and is Open to The Spacious Dining Room with French Door Sliders. The Newer Kitchen is Completely Open to the Dining Room and Offers Beautiful Contemporary Style Light Wood and Glass Cabinetry, Lots of Counter Space and Storage, Stainless Steel Gas Range and Dishwasher and Tile Floor. Upstairs You'll Find a Lovely, Roomy Master Bedroom with Two Double Closets, as Well as Two Additional Nice Size Bedrooms. All Three have Ceiling Fans and the Same Great Hardwood Flooring! The Spacious Hall Bath Has a Nice White Vanity with Double Sinks and Ceramic Tile Floor. Neutral Pottery Barn Colors Throughout This Home! Don't Miss the Full Basement with High Ceilings Just Waiting to be Finished for Additional Living Space! The Fully Fenced Yard has Nice Landscaping, a Large Patio, and Newer Second Story (2014) Maintenance Free Trex Deck Right Off the Dining Room- Perfect for Entertaining! Electric was Updated to 200 Amps in 2014 and Central Air is Newer too! Sellers are Providing a One Year Home Warranty! This Wonderful Home Sits on a Quiet Street in the Highly Rated Cherry Hill School District! Don't Miss Your Opportunity-Make Your Appointment Today!!
Location
State NJ
County Camden
Area Cherry Hill Twp (20409)
Zoning RES
Rooms
Other Rooms Living Room, Dining Room, Primary Bedroom, Bedroom 2, Kitchen, Family Room, Bedroom 1, Other, Attic
Basement Full, Unfinished
Interior
Interior Features Ceiling Fan(s), Kitchen - Eat-In
Hot Water Natural Gas
Heating Gas, Forced Air
Cooling Central A/C
Flooring Wood, Fully Carpeted, Tile/Brick
Fireplace N
Heat Source Natural Gas
Laundry Basement
Exterior
Exterior Feature Deck(s)
Garage Spaces 3.0
Fence Other
Water Access N
Roof Type Pitched
Accessibility None
Porch Deck(s)
Attached Garage 1
Total Parking Spaces 3
Garage Y
Building
Lot Description Level
Story Other
Foundation Brick/Mortar
Sewer Public Sewer
Water Public
Architectural Style Traditional, Split Level
Level or Stories Other
Additional Building Above Grade
New Construction N
Schools
Middle Schools Carusi
High Schools Cherry Hill High - West
School District Cherry Hill Township Public Schools
Others
Senior Community No
Tax ID 09-00339 30-00029
Ownership Fee Simple
Read Less Info
Want to know what your home might be worth? Contact us for a FREE valuation!

Our team is ready to help you sell your home for the highest possible price ASAP

Bought with Gary R Vermaat • Lenny Vermaat & Leonard Inc. Realtors Inc






