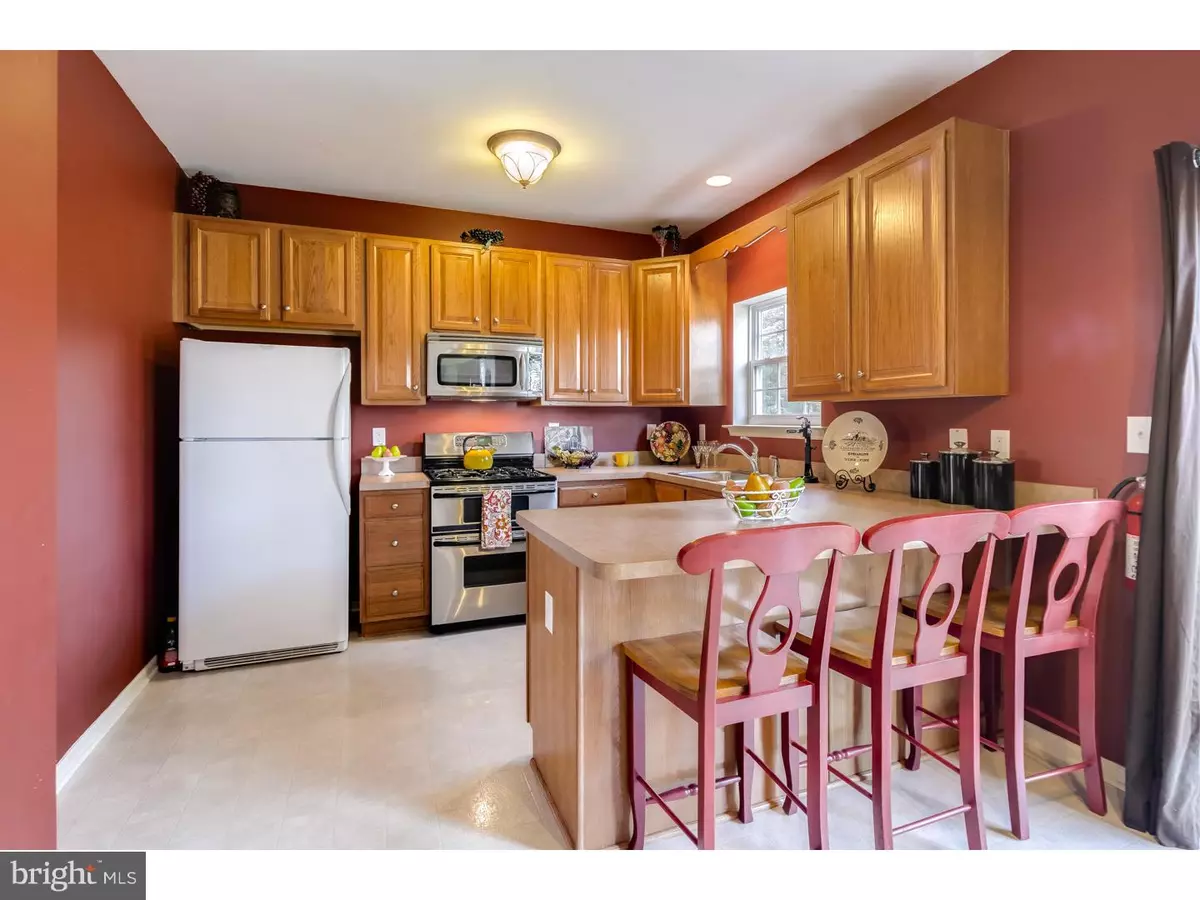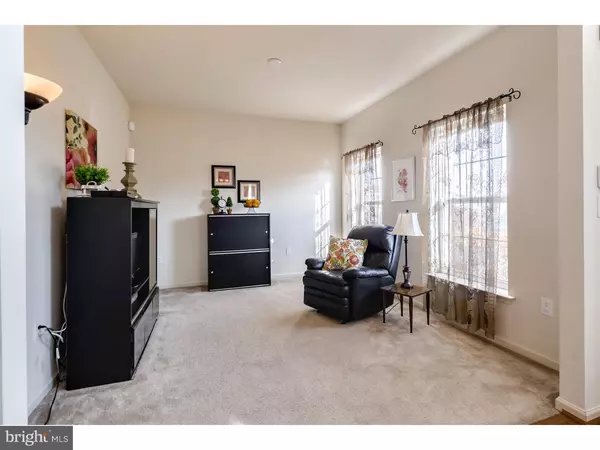$229,900
$229,900
For more information regarding the value of a property, please contact us for a free consultation.
4 Beds
3 Baths
2,358 SqFt
SOLD DATE : 03/03/2017
Key Details
Sold Price $229,900
Property Type Single Family Home
Sub Type Detached
Listing Status Sold
Purchase Type For Sale
Square Footage 2,358 sqft
Price per Sqft $97
Subdivision Wiltons Corner
MLS Listing ID 1002489220
Sold Date 03/03/17
Style Contemporary
Bedrooms 4
Full Baths 2
Half Baths 1
HOA Fees $45/qua
HOA Y/N Y
Abv Grd Liv Area 2,358
Originating Board TREND
Year Built 2005
Annual Tax Amount $7,930
Tax Year 2016
Lot Size 8,712 Sqft
Acres 0.2
Property Description
GORGEOUS, SPACIOUS CHATEAU MODEL IN DESIRABLE WILTON'S CORNER Offers Over 25k in Builder's Upgrades! Walk up the EP Henry Walk and Note the Great Stucco Exterior. Enter the Soaring 2 Story Foyer with Gleaming Hardwood Floor, Freshly Painted Walls, and Palladium Window. This Beautiful Home is Open, Light and Airy, has 9 ft. Ceilings and is Decorated in Neutral Colors Throughout! Living and Dining Rooms Flank the Foyer for Great Entertaining Flow. The Kitchen Offers 42" Oak Cabinets, Stainless Steel Gas Stove with Double Oven, Large Pantry, and Lots of Cabinet and Counter Space, Including a Breakfast Bar! The Eat-In/Breakfast Room is Bright and Spacious with Double Sliders Leading to the Large Backyard of this Desirable Corner Lot! This Area is Completely Open to the Freshly Painted Family Room with Recessed Lighting and Beautiful Gas Log Fireplace for Those Chilly Evenings. A Nice Sized Powder Room and Laundry Room Complete the First Floor. Upstairs You'll Find a Lovely and Large Master with Vaulted Ceilings, Pretty Ceiling Fan/Light and Large Walk-In Closet. Adjoining, Roomy Master Bath With Garden Tub, Stall Shower, and Double Oak Vanity and Ceramic Tile. The Additional Three Bedrooms are a Great Size and Feature Plenty of Closet Space. The Large Hall Bath has an Oak Vanity and Tub Surround. There is Attic Access in the Master Closet for Storage, as Well as a Full Unfinished Basement with High Ceilings, Just Waiting for Your Finishing Touches! The Extra Deep Two Car Garage Provides Plenty of Room for Storage! Underground Sprinkler System! Walk Over to the Huge Playground with It's Play Equipment for All Ages, and View of Ponds with Fountains! The Clubhouse Provides so Much for the Active Family, with Pool, Tennis, Volleyball and Basketball Courts! So Close to all the New Shopping and Restaurants in the Area. Minutes to AC Expressway, 42, and Area Bridges. Don't Delay-Make your Appointment Today!
Location
State NJ
County Camden
Area Winslow Twp (20436)
Zoning RES
Rooms
Other Rooms Living Room, Dining Room, Primary Bedroom, Bedroom 2, Bedroom 3, Kitchen, Family Room, Bedroom 1, Other, Attic
Basement Full, Unfinished
Interior
Interior Features Primary Bath(s), Ceiling Fan(s), Sprinkler System, Stall Shower, Dining Area
Hot Water Natural Gas
Heating Gas, Forced Air
Cooling Central A/C
Flooring Wood, Fully Carpeted, Vinyl, Tile/Brick
Fireplaces Number 1
Fireplaces Type Marble, Gas/Propane
Equipment Oven - Double, Disposal
Fireplace Y
Appliance Oven - Double, Disposal
Heat Source Natural Gas
Laundry Main Floor
Exterior
Parking Features Inside Access
Garage Spaces 4.0
Utilities Available Cable TV
Amenities Available Swimming Pool, Tennis Courts, Club House, Tot Lots/Playground
Water Access N
Roof Type Pitched
Accessibility None
Total Parking Spaces 4
Garage N
Building
Lot Description Corner
Story 2
Sewer Public Sewer
Water Public
Architectural Style Contemporary
Level or Stories 2
Additional Building Above Grade
Structure Type Cathedral Ceilings,9'+ Ceilings
New Construction N
Schools
Middle Schools Winslow Township
High Schools Winslow Township
School District Winslow Township Public Schools
Others
HOA Fee Include Pool(s),Common Area Maintenance
Senior Community No
Tax ID 36-00302 04-00001
Ownership Fee Simple
Security Features Security System
Acceptable Financing Conventional, VA, FHA 203(b)
Listing Terms Conventional, VA, FHA 203(b)
Financing Conventional,VA,FHA 203(b)
Read Less Info
Want to know what your home might be worth? Contact us for a FREE valuation!

Our team is ready to help you sell your home for the highest possible price ASAP

Bought with Rhonda J Thompson • BHHS Fox & Roach-Washington-Gloucester






